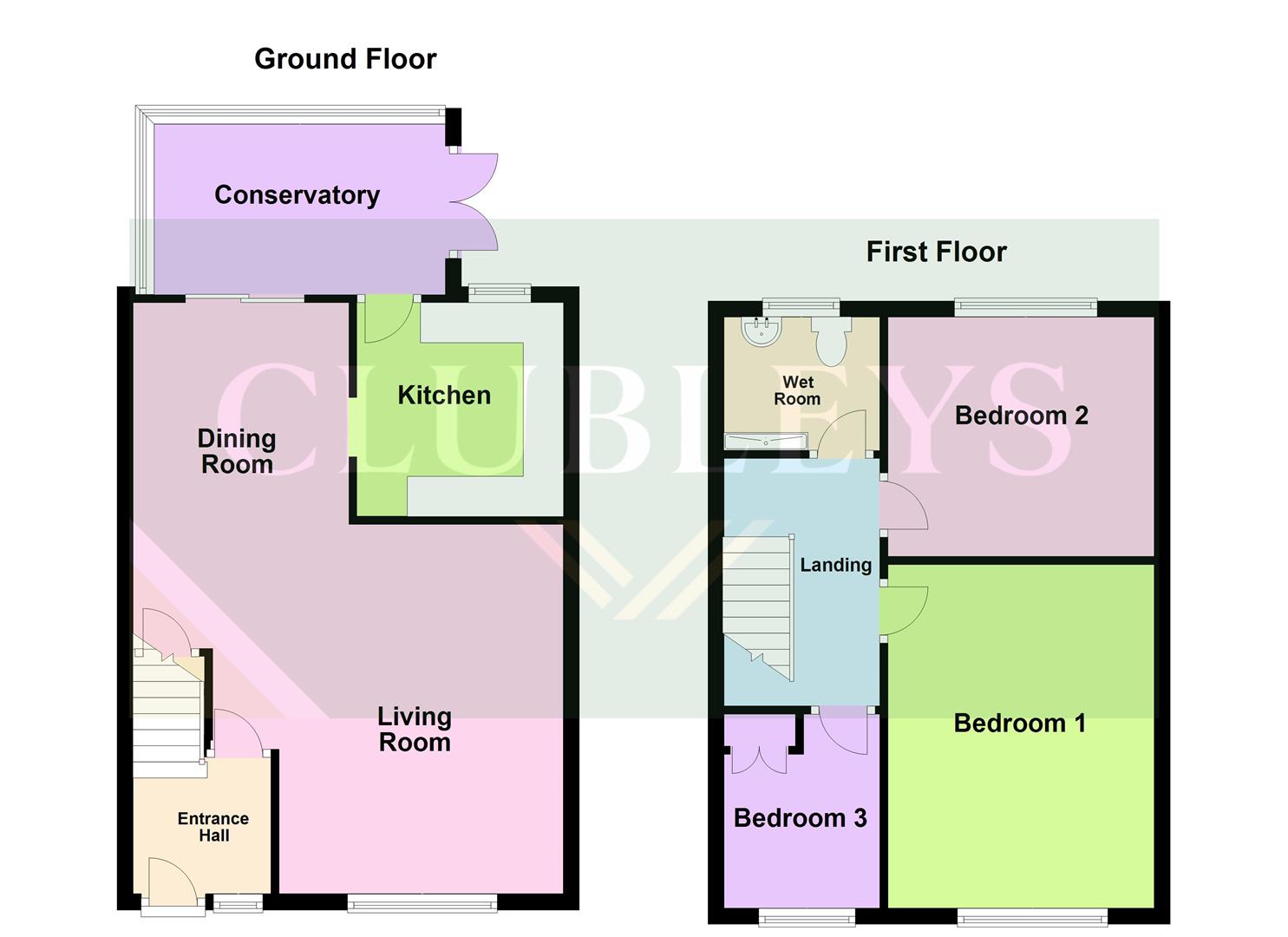Semi-detached house for sale in Freeman Avenue, Brough HU15
* Calls to this number will be recorded for quality, compliance and training purposes.
Property features
- Popular central location
- Close to amenities
- Semi detached
- Three bedrooms
- L shaped living dining
- Front and rear gardens
- Driveway and garage
- EPC - C
Property description
Charming semi-detached home bursting with potential in the heart of Brough.
This property is conveniently located near excellent local amenities and just a short distance from well-regarded schools, making it ideal for families. Inside, you'll find a spacious 'L' shaped living/dining area, kitchen, and a conservatory that lets in plenty of natural light. Upstairs, there are three sizeable bedrooms and a modern wet room.
The well-maintained front and rear gardens provide a perfect space for outdoor relaxation, while the driveway and garage offer ample parking and storage.
This home presents a fantastic opportunity for handy buyers ready to put in some work and transform it into their dream residence.
East Riding of Yorkshire Council Tax band - B
Tenure - Freehold
EPC Rating - C
The Accommodation Comprises
Ground Floor
Entrance Hall
Front door gives access to the entrance hall with stairs to the first floor and coving to the ceiling.
Open Plan Living/Dining Room (3.54 x 4.39 x 2.59 (11'7" x 14'4" x 8'5" ))
L shaped living/dining room, fireplace with timber surround and marble effect inset and hearth housing coal effect fire. Understairs storage cupboard, coving to the ceiling and sliding patio doors into the conservatory room.
Conservatory (3.80 x 2.12 (12'5" x 6'11"))
Bright and sunny space with power and light. Doors off into the rear garden.
Kitchen (2.59 x 2.92 (8'5" x 9'6"))
Having a good range of wood effect wall and floor units incorporating stainless steel sink unit, integrated oven, four ring gas hob with concealed extractor over, space for washing machine and fridge. Door off into sun room.
First Floor
Landing
Hatch to loft space.
Bedroom One (3.29 x 4.25 (10'9" x 13'11"))
Good sized double to the front of the property with coving to the ceiling and a range of fitted furniture.
Bedroom Two (3.30 x 2.98 (10'9" x 9'9"))
Double room to the rear of the property with a range of fitted furnitue and recessed cupboard.
Bedroom Three (1.97 x 1.86 (6'5" x 6'1"))
To the front of the property with storage cupboard
Wetroom (1.94 x 1.66 (6'4" x 5'5"))
Walk in shower with electric shower, low level Wc, pedestal hand basin, waterproof flooring and full tiling to the walls. Extractor fan.
Outside
Well maintained gardens to the front and rear of the property. To the front is a lawned area with mature planting to the boundary line and side access gate into the rear. To the rear of the property is a good sized lawned area with decorative mature hedging and shrubbery to boundary line. Paved patio area adjacent to the sun room, greenhouse and garden shed. Rear access gate gives access to the driveway and garage with up and over door, power and light.
Additional Information
Services
Mains gas, water, electricity and drainage.
Appliances
No appliances have been tested by the agents.
Property info
For more information about this property, please contact
Clubleys, HU15 on +44 1482 763402 * (local rate)
Disclaimer
Property descriptions and related information displayed on this page, with the exclusion of Running Costs data, are marketing materials provided by Clubleys, and do not constitute property particulars. Please contact Clubleys for full details and further information. The Running Costs data displayed on this page are provided by PrimeLocation to give an indication of potential running costs based on various data sources. PrimeLocation does not warrant or accept any responsibility for the accuracy or completeness of the property descriptions, related information or Running Costs data provided here.























.png)
