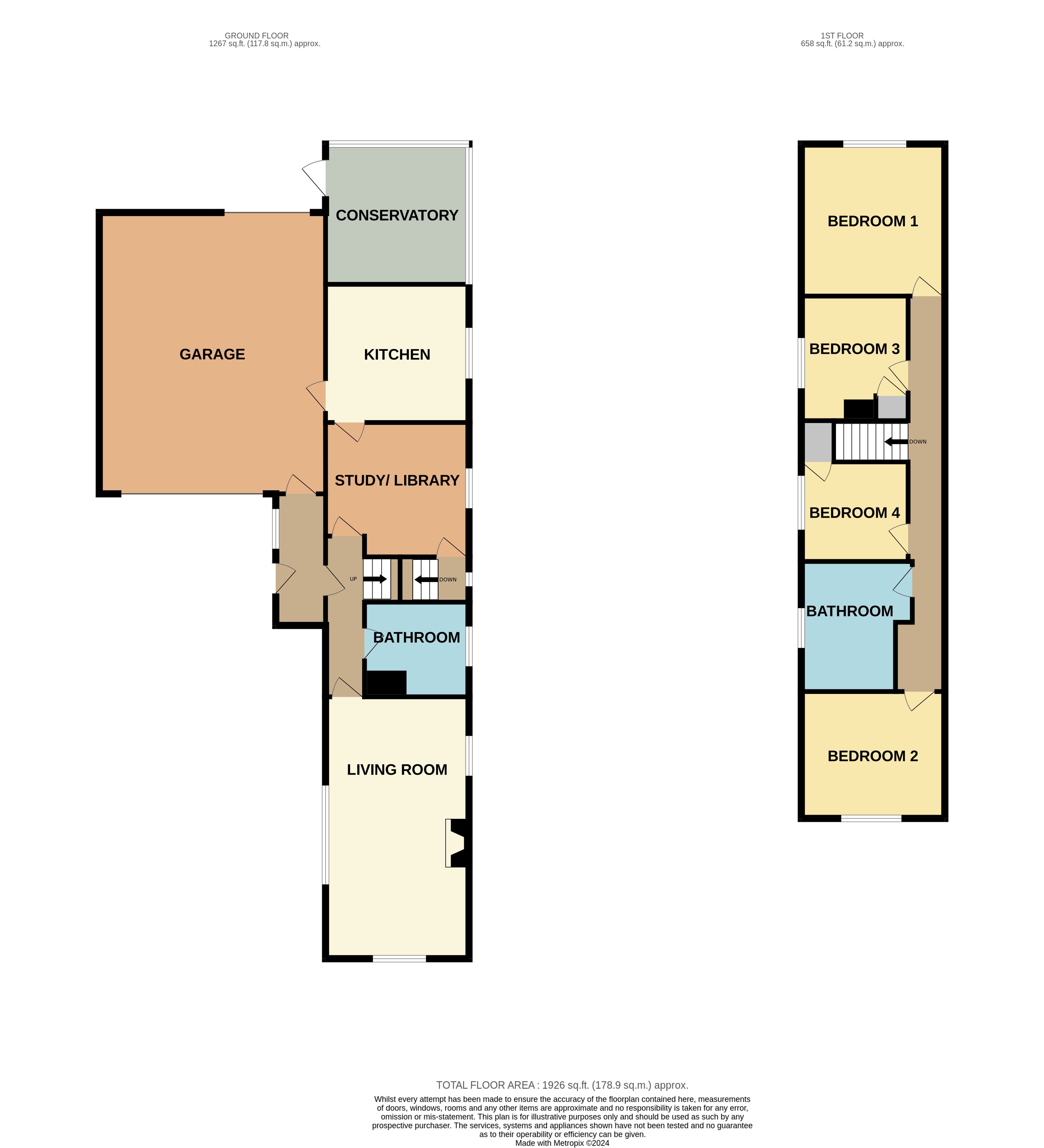Detached house for sale in Holywell Lane, Rubery, Rednal, Birmingham B45
* Calls to this number will be recorded for quality, compliance and training purposes.
Utilities and more details
Property description
*domestic lift installed & adapted for wheelchair* This superb detached character home is in a prime position on the edge of Waseley Hills Country Park. The boasts generous and versatile accommodation and offers good access to Rubery but is ideal for those needing good access to the M5, M42 and Birmingham City Centre making this property ideal for commuters.
Ep rating:
Council tax band: E
location:
Holywell Lane is well located for local schools and nearby is Rubery high street offering a range of local convenience stores, banks, surgeries and more. Within the area are larger supermarket shops as well as Birmingham Great Park and the new Longbridge development, offering excellent shopping, restaurant and entertainment facilities. Rubery is well located for access to the A38, M5 and M42.
Summary of accommodation:
Dating back approximately 300 years this character cottage offers many features and must be viewed to be appreciated. The property also benefits from solar panels;
In brief, the property comprises of the following: An initial glazed entrance porch leads to a welcoming entrance hall with stairs rising to the first floor landing.
The lounge is of a generous size and is of dual aspect having windows to both side aspects and also to the front. There is a Victorian style feature fireplace and this room also benefits from a lift which rises to the first floor bedroom;
There is a snug/library with feature beams and a Victorian style feature fireplace. Stairs lead down to the cellar and a door gives access to the kitchen;
The kitchen is of dual aspect and has a range of wall mounted and base units with worktops over. There is an integrated oven, electric hob and space for a dishwasher; The kitchen also boasts a breakfast bar;
The garage can be accessed from the kitchen and further leads to the conservatory;
There is also a ground floor bathroom which boasts a traditional suite to include bath, wc and Victorian style wash hand basin. There is a feature fireplace in the bathroom and beams;
Following the stairs to the first floor landing, the first floor comprises of four generous bedrooms and a further bathroom;
outside:
The property enjoys a sizeable, well established rear garden with mature trees and well stocked borders, a block paved patio area leading onto lawned areas;
There is a sizeable double garage which can be accessed from both the front driveway and rear garden;
An ample driveway provides parking for several vehicles.<br /><br />
For more information about this property, please contact
Robert Oulsnam & Co, B98 on +44 1527 549425 * (local rate)
Disclaimer
Property descriptions and related information displayed on this page, with the exclusion of Running Costs data, are marketing materials provided by Robert Oulsnam & Co, and do not constitute property particulars. Please contact Robert Oulsnam & Co for full details and further information. The Running Costs data displayed on this page are provided by PrimeLocation to give an indication of potential running costs based on various data sources. PrimeLocation does not warrant or accept any responsibility for the accuracy or completeness of the property descriptions, related information or Running Costs data provided here.

































.png)


