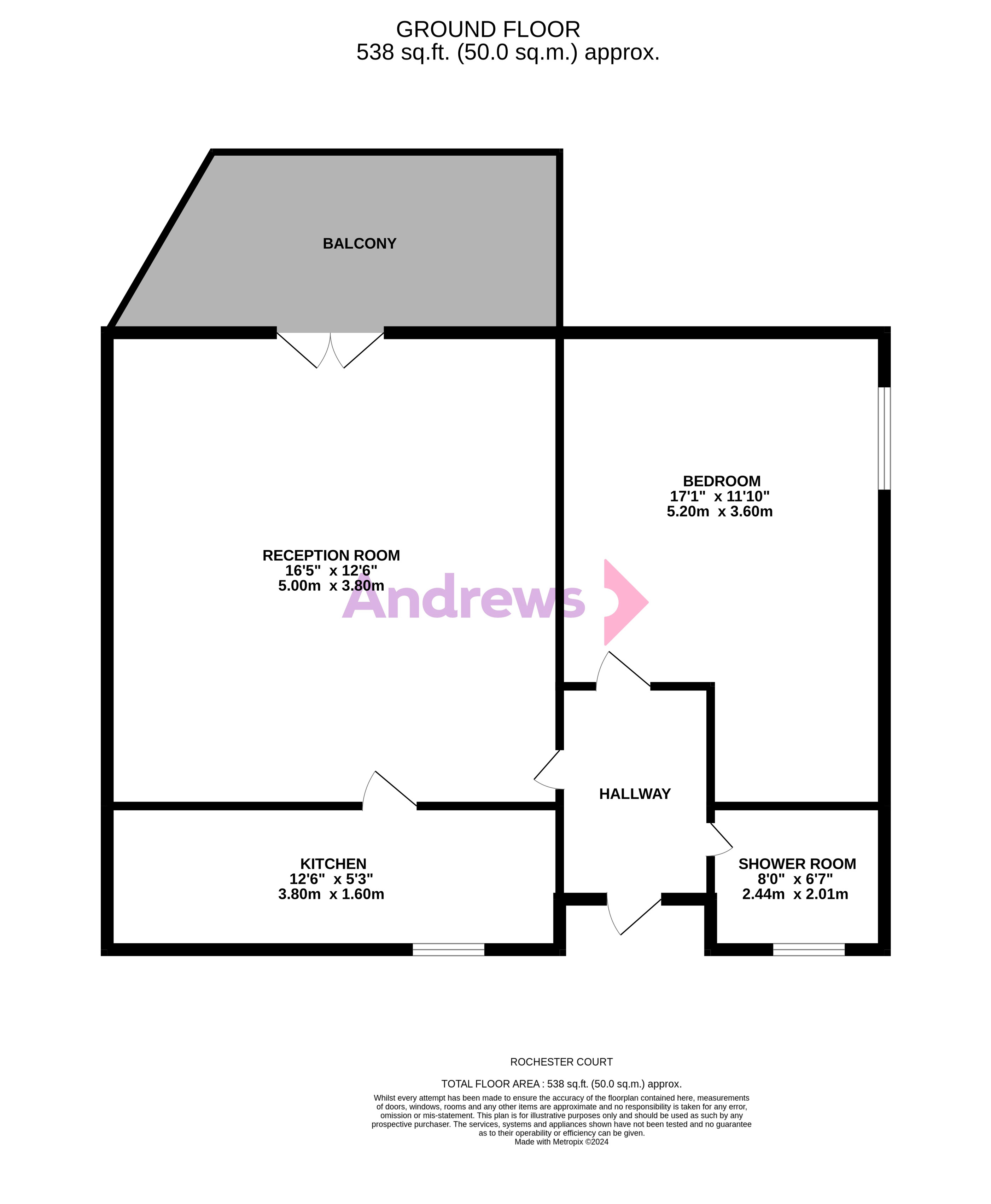Flat for sale in Rochester Court, Wakemans Hill Avenue, Kingsbury, London NW9
Just added* Calls to this number will be recorded for quality, compliance and training purposes.
Utilities and more details
Property features
- One Double Bedroom
- Second Floor Flat
- Conservation Area
- Leasehold 994 Years Remaining
- Ground Rent £30 Per Annum
- Service Charge £708 Per Annum (Additional fee to pay of £300 for a sale or let of the property)
- Reception Room
- Modern Fitted Kitchen
- Bathroom
- Loft Space Currently Arranged as a Further Bedroom Area and Office via drop down ladder
Property description
Presented in good decorative order with scenic views from the balcony, this second floor Trobridge designed property within a Conservation Area provides generously sized living space with a reception room measuring 16'5" x 12'6" leading out to the balcony and a 17'1" x 11'10" double bedroom in addition to loft space via a drop down ladder.
Enjoying a hill-top setting with scenic views across the area, this second floor flat is positioned in a purpose built block within a Conservation Area.
Designed by the renowned late architect Ernest Trobridge, Rochester Court features characteristics associated with his works such as external staircases with archways and stone facing brickwork and feature fireplaces with brick hearths.
The property is presented in good condition and has been decorated in a neutral colour scheme with luxury 'Amtico' vinyl flooring to the reception room and kitchen. The hallway provides access to the loft space via a drop down ladder which is currently arranged to offer a further sleeping area together with a section set up as an office which could be appealing to those that work or study from home. The reception room is of a good size measuring 16'5" x 12'6" and has a door giving entry into a modern fitted kitchen one end and has double glazed French doors the other end opening out to the balcony offering a pleasing outdoor space for dining al-fresco and taking in far-reaching views. There is a sizeable (17'1" max. X 11'10" max.) double bedroom roomy enough to furnish wardrobes and plenty of storage and completing this home is a well-designed and stylish shower room.
Rochester Court is situated within less than half a mile of Kingsbury High Road and the Edgware Road at Colindale providing bus routes, a variety of local shopping amenities, gyms, dental/medical centres and numerous restaurants. Both Colindale's Northern Line tube station and Kingsbury’s Jubilee Line tube station are three quarters of a mile away making a journey to Central London in around 20 minutes, great for those needing to commute to work, taking in the wonderful sights out Capital City has to offer or catching a night out in Town. There are a number of recreation grounds all within a mile radius along with Fryent Country Park providing rambling pathways and scenic views.<br /><br />
Entrance Hall
Front door, wood effect tiled flooring, loft access via drop down ladder.
Reception Room (5m x 3.8m)
Double glazed windows and double glazed French doors to balcony, electric heater, 'Amtico' vinyl flooring, feature brick fireplace and hearth, door to kitchen.
Kitchen (3.8m x 1.6m)
Double glazed frosted windows, part tiling to walls, single bowl sink unit, Quartz stone work surfaces, range of wall and base units, integrated fridge/freezer and washing machine, inset electric hob, extractor hood, fitted electric oven, 'Amtico' vinyl flooring.
Bedroom
5.2m max. X 3.6m max. - Double glazed window, electric heater.
Shower Room
Double glazed frosted windows, tiling to walls and floor, close-coupled w.c., shower cubicle, hand basin in vanitory unit, heated towel rail.
Loft Space
Double glazed frosted window, electric heater, power and lighting, eaves storage areas.
Property info
For more information about this property, please contact
Andrews - Kingsbury, NW9 on +44 20 3544 6145 * (local rate)
Disclaimer
Property descriptions and related information displayed on this page, with the exclusion of Running Costs data, are marketing materials provided by Andrews - Kingsbury, and do not constitute property particulars. Please contact Andrews - Kingsbury for full details and further information. The Running Costs data displayed on this page are provided by PrimeLocation to give an indication of potential running costs based on various data sources. PrimeLocation does not warrant or accept any responsibility for the accuracy or completeness of the property descriptions, related information or Running Costs data provided here.























.png)
