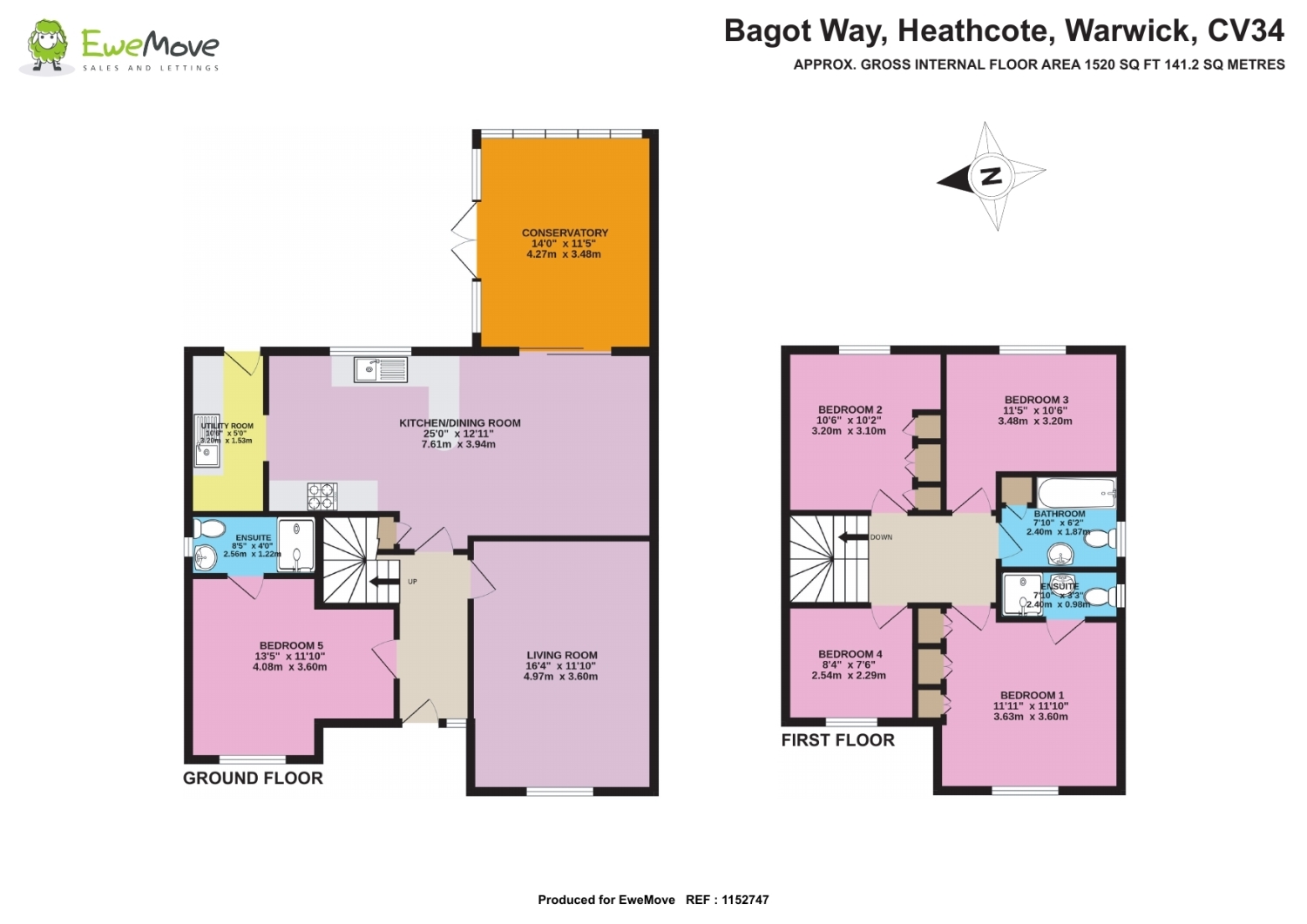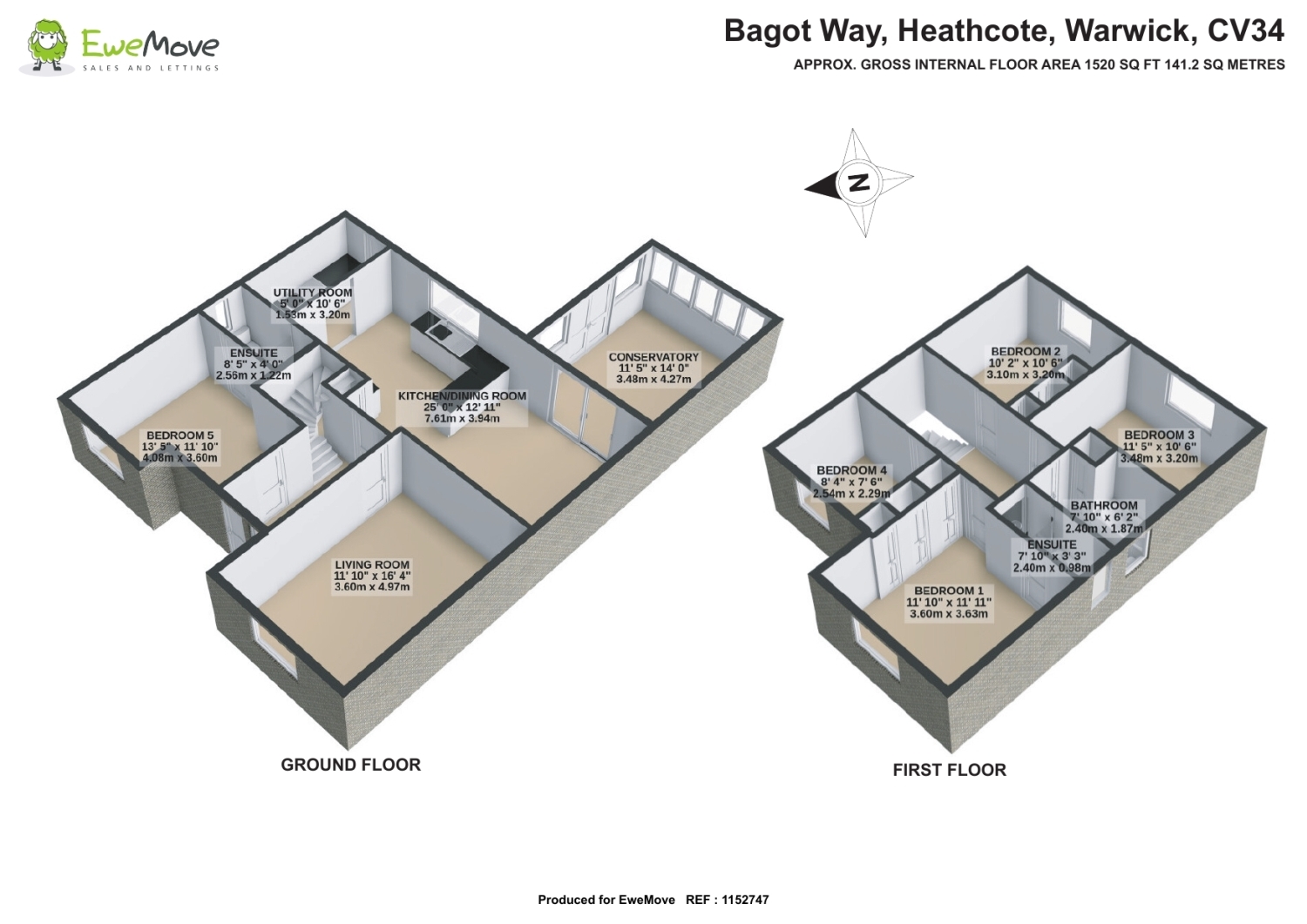Detached house for sale in Bagot Way, Heathcote, Warwick, Warwickshire CV34
* Calls to this number will be recorded for quality, compliance and training purposes.
Property features
- Large Kitchen/Dining/Family Room
- Utility Room
- Large Conservatory
- Stunning Rear Garden
- Two Ensuite Bedrooms
- Highly Desirable Location
- Close to Warwick and Royal Leamington Spa
- Great For Commuters
Property description
This five-bedroom house has a nice flow and a warm feel about it, with a stunning southeast facing rear garden that is unusually large for the area. As you enter the house this property certainly gives you the feeling of being at home with a good-sized lounge and a huge kitchen/dining/family room that flows into the conservatory, which is great for entertaining. Upstairs, along with the family bathroom there are four very usable bedrooms with the main bedroom being ensuite, the fifth bedroom is off the hall downstairs which is also ensuite. Even with all the benefits of the above this property still offers so much potential to make it your own with the amount of space to the rear of the property. This property is ready to move into and grow with you and your family.
Area
This property is located in this highly sought after part of the original Warwick Gates development just off Lady Grey Avenue, then Prospero Drive, which means it has good access to Warwick and Royal Leamington Spa and is great for commuters. It is within a 5 minute walk to local shops, medical practice, pharmacy, community centre and 3 parks, as well as several walks. There are some great schools in this catchment area and good transport links including buses, Leamington train station only a five minute drive away.
Are you ready to call it your next home; don't delay in booking your viewing today, call now to avoid disappointment.
The property is offered as freehold with no associated service or maintenance charges.
Please note, all dimensions are approximate/maximums and should not be relied upon for the purposes of floor coverings.
Additional details can be found below; don't hesitate to get in touch if you have any questions or would like to book a viewing.
Approach
As you enter Bagot Way it is the third property. The drive can hold four cars and there is also a grassed area to the front of the property too.
Hallway
As you enter the property you come into the hallway, which is light and airy and starts the flow through this desirable house.
Living Room
Stepping out from the hallway, the living room is a good-sized room where you can easily entertain or just cosy up on the sofa.
Kitchen / Dining Room / Family Room
The kitchen/dining/family room is a fantastic space for entertaining, with a modern quality kitchen including electric hob and double oven, as well as a breakfast bar. This huge room also flows through to the large conservatory.
Utility Room
The utility room is just off the kitchen which comprises of units, a sink and space for your washing machine and tumble dryer as well as plenty of shelving that you can use as a dry store. From the utility room you enter the garden through a UPVC door.
Conservatory
This large conservatory flows nicely from the entertaining space of the kitchen/dining/family room and offers views into the stunning rear garden which is southeast facing.
Bedroom 5 Ensuite
The fifth bedroom is also off the hallway which is a good-sized double with ensuite bathroom including shower, WC and sink.
Landing
On the landing you have access to the loft space above which is insulated and mostly boarded with a light and ladder.
Bedroom 1 Ensuite
Off the landing is this lovely large double bedroom which faces to the front of the property and benefits from its own ensuite bathroom which includes a walk-in shower, WC and sink.
Bedroom 2
The second bedroom is also a double and has fitted wardrobes and overlooks the rear southeast facing garden.
Bedroom 3
The third bedroom is yet another double bedroom with room for wardrobes and again overlooks the rear southeast facing garden.
Bedroom 4 / Study
The fourth bedroom is the smallest of the rooms but still does not disappoint in size, it is currently being used as a study.
Family Bathroom
This is a traditional style bathroom with shower over the bath, WC, sink and a vanity mirror with cupboards.
Rear Garden
The rear garden is southeast facing and is absolutely stunning with a large porcelain patio area, a large lawned area with a Breeze House Gazebo in one corner and a useful garden shed in another corner. Also there are good storage options down both sides of the house and a Tesla charging point that will work with most ev cars.
Property info
Floorplan 6 Bagot 2D View original

Floorplan 6 Bagot 3D View original

For more information about this property, please contact
Ewemove Sales & Lettings - Warwick & Snitterfield, BD19 on +44 1926 566826 * (local rate)
Disclaimer
Property descriptions and related information displayed on this page, with the exclusion of Running Costs data, are marketing materials provided by Ewemove Sales & Lettings - Warwick & Snitterfield, and do not constitute property particulars. Please contact Ewemove Sales & Lettings - Warwick & Snitterfield for full details and further information. The Running Costs data displayed on this page are provided by PrimeLocation to give an indication of potential running costs based on various data sources. PrimeLocation does not warrant or accept any responsibility for the accuracy or completeness of the property descriptions, related information or Running Costs data provided here.






























.png)

