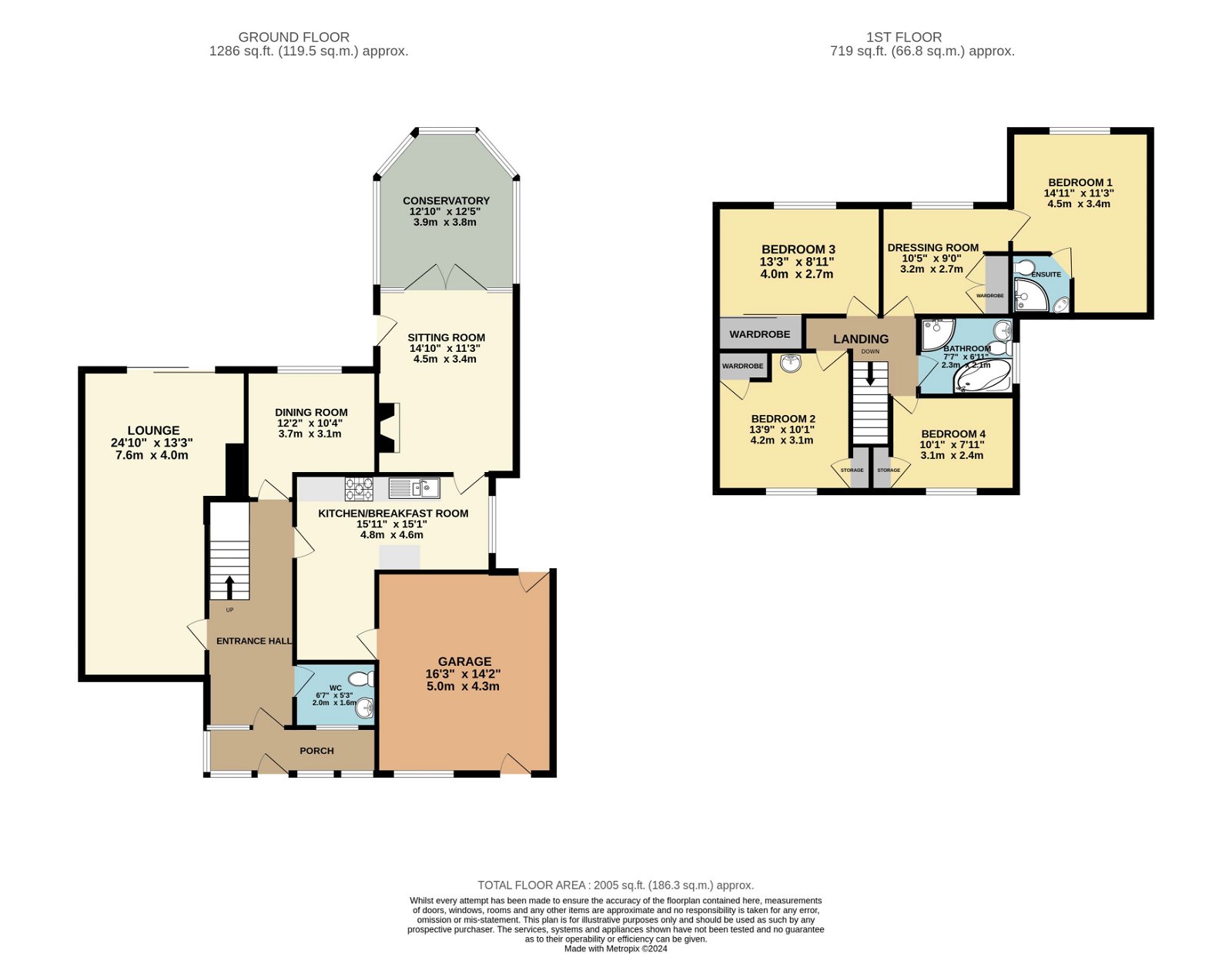Detached house for sale in Long Shepherds Drive, Caswell, Swansea SA3
Just added* Calls to this number will be recorded for quality, compliance and training purposes.
Property features
- Well Maintained Four Bedroom Detached Property
- Extended
- Three Reception Rooms & Conservatory
- Master Bedroom with Dressing Room & En-suite
- G/F W.C & F/F Family Bathroom
- Enclosed Rear Garden
- Driveway & Garage
- Ideal Family Home in a Sought After Location Within Bishopston Comprehensive School Catchment Area
- Close to Popular Beaches & Mumbles Village
- Quote Ref MA0143
Property description
Well maintainted, extended four bedroom detached property situated within a highly sought after location in Caswell. Benefiting from three reception rooms, a conservatory, en-suite to master, integral garage and enclosed rear garden. Nearby local amenities as well as award winning beaches and cliff top walks. Within the highly regarded Newton primary and Bishopston comprehensive school catchments making an ideal family home. Freehold. Viewing comes highly recommended to appreciate all this property has to offer.
It is essential to quote reference MA0143 when enquiring about this property.
Entrance Porch (13'8 x 3'10)
Entrance gained via uPVC double glazed door to front into porch. UPVC double glazed window surround. Internal door into;
Entrance Hall (6'5 x 18'4)
Stairs to first floor. Radiator. Doors to;
Lounge (24'10 x 13'3 max)
uPVC double glazed window to front and sliding doors to rear. Two radiators.
Kitchen/Breakfast (15'11 x 15'1)
Wall, base and drawer units with work surfaces over incorporating a one and a half bowl sink with drainer unit. Built in double electric oven, five ring gas hob and extractor fan over. Space for fridge/freezer. Plumbed for washing machine. Tiled floor. UPVC double glazed window to side. Radiator. Door to integral garage.
Dining Room (10'5 x 10'4)
uPVC double glazed window to rear. Radiator.
W/C (5'3 x 6'7)
Low level w/c and wash hand basin. Radiator.
Sitting Room (14'10 x 11'3)
uPVC double glazed French doors to conservatory and door to rear garden. Radiator. Gas fireplace.
Conservatory (12'10 x 12'05)
uPVC double glazed window surround. Radiator.
Landing (9'3 x 7'3)
Loft access. Doors to;
Bedroom One (14'11 x 11'3)
uPVC double glazed window to rear. Radiator. Fitted wardrobes. Door to;
En-suite (5'5 x 5'5)
Three piece suite comprising a shower cubicle, low level w.c and wash hand basin. UPVC double glazed frosted window to front. Tiled walls. Extractor fan.
Dressing Room (9'0 x 10'5)
uPVC double glazed window to rear. Radiator. Wardrobe.
Bedroom Two (10'1 x 13'9)
uPVC double glazed window to front. Radiator. Built in wardrove. Wash hand basin.
Bedroom Three (13'3 x 8'11)
uPVC double glazed window to rear. Radiator.
Bedroom Four (10'1 x 7'11)
uPVC double glazed window to front. Radiator.
Bathroom (7'7 x 6'11)
Four piece suite comprising a corner bathtub, corner shower with electric shower over, low level w/c and wash hand basin. UPVC double glazed frosted window to side. Ceiling spot lights. Tiled walls.
Garden
Ample driveway parking to the front with gated side access to the rear garden.
Rear garden is mainly laid to lawn, with a patio area, hedged borders and mature trees and shrubs.
General Information
Tenure: Freehold
Council Tax Band: G
No onward chain
It is essential to quote reference MA0143 when enquiring about this property.
Property info
For more information about this property, please contact
Melanie Anderson, Independent Estate Agent, powered by Exp, SA3 on +44 1792 738874 * (local rate)
Disclaimer
Property descriptions and related information displayed on this page, with the exclusion of Running Costs data, are marketing materials provided by Melanie Anderson, Independent Estate Agent, powered by Exp, and do not constitute property particulars. Please contact Melanie Anderson, Independent Estate Agent, powered by Exp for full details and further information. The Running Costs data displayed on this page are provided by PrimeLocation to give an indication of potential running costs based on various data sources. PrimeLocation does not warrant or accept any responsibility for the accuracy or completeness of the property descriptions, related information or Running Costs data provided here.











































.png)
