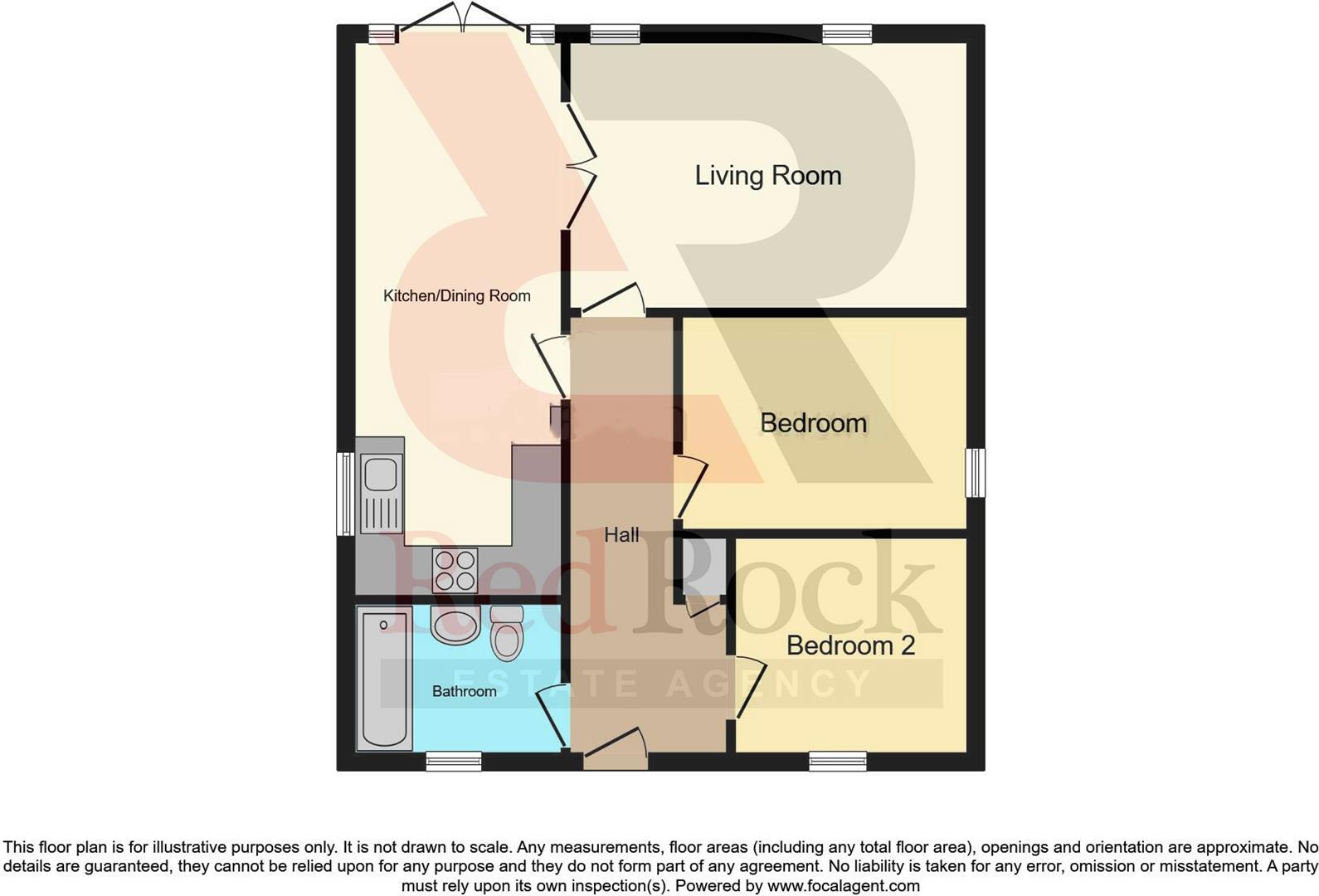Detached bungalow for sale in Paddocks Lane, Ramsey, Harwich CO12
Just added* Calls to this number will be recorded for quality, compliance and training purposes.
Property features
- Built In 2023
- Two Bedroom Detached Bungalow
- Garage & Parking
- Kitchen/Diner
- Fitted Kitchen Appliances
- Rear Facing Lounge
Property description
Nestled in the charming Paddocks Lane of Ramsey, this delightful two-bedroom detached bungalow is a true gem waiting to be discovered. Built in 2023, this property boasts a modern touch while offering a cosy and inviting atmosphere.
As you step inside, you are greeted by a welcoming reception room, perfect for relaxing or entertaining guests. The bungalow features two bedrooms, ideal for a small family or those looking for a spare room to accommodate guests or set up a home office.
The property includes a well-maintained bathroom, ensuring convenience and comfort for its residents. With a generous 829 sq ft of space, there is ample room to move around freely and make this bungalow your own.
One of the standout features of this home is the good-sized rear garden with a side plot, presenting a fantastic opportunity for green-fingered enthusiasts or those dreaming of extending their living space (subject to planning permission).
Conveniently located close to shops and travel links, this bungalow offers tranquillity and accessibility. With parking available and a garage, you can bid farewell to the hassle of searching for a parking spot after a long day.
In conclusion, this two-bedroom detached bungalow in Ramsey is a rare find, offering a blend of modern living and potential for future expansion. With the onward chain complete, this property is ready and waiting for its new owners to make it their own.
Entrance Hall
The entrance hall features a composite front door with an obscure panel, providing access to a loft with an aluminum ladder and partial hard flooring for storage. There is also a storage cupboard.
Lounge (14' 7" x 10' 9" / 4.45m x 3.28m)
The lounge includes two UPVC double glazed windows to the rear and double doors leading into the kitchen/diner.
Kitchen/Diner (22' 6" x 9' 5" / 6.86m x 2.87m)
The kitchen/diner is equipped with matching wall and base units with a square edge worktop, an integrated cooker, hob, and hood, an integrated fridge/freezer, an integrated dishwasher, and space for a washing machine. It also includes a sink with mixer taps and a draining board, a UPVC double glazed window to the side, and UPVC double glazed French doors leading to the rear garden.
Bedroom One (10' 8" x 8' 7" / 3.25m x 2.62m)
This bedroom has a UPVC double glazed window to the side.
Bedroom Two (9' 5" x 5' 7" / 2.87m x 1.70m)
The second bedroom features a UPVC double glazed window to the front.
Bathroom
The bathroom includes an obscure UPVC double glazed window to the front, a bath with mixer taps and a shower over it, and a low-level WC.
Outside
The rear garden is laid to lawn, and the front of the property features a lawn area with a path leading to the front door. The property also includes a garage in a block, with a ceiling light, power socket, wall switch, and an electric charging point on the garage wall.
Property info
For more information about this property, please contact
Red Rock Estate Agency, CO16 on +44 1255 770943 * (local rate)
Disclaimer
Property descriptions and related information displayed on this page, with the exclusion of Running Costs data, are marketing materials provided by Red Rock Estate Agency, and do not constitute property particulars. Please contact Red Rock Estate Agency for full details and further information. The Running Costs data displayed on this page are provided by PrimeLocation to give an indication of potential running costs based on various data sources. PrimeLocation does not warrant or accept any responsibility for the accuracy or completeness of the property descriptions, related information or Running Costs data provided here.


























.png)
