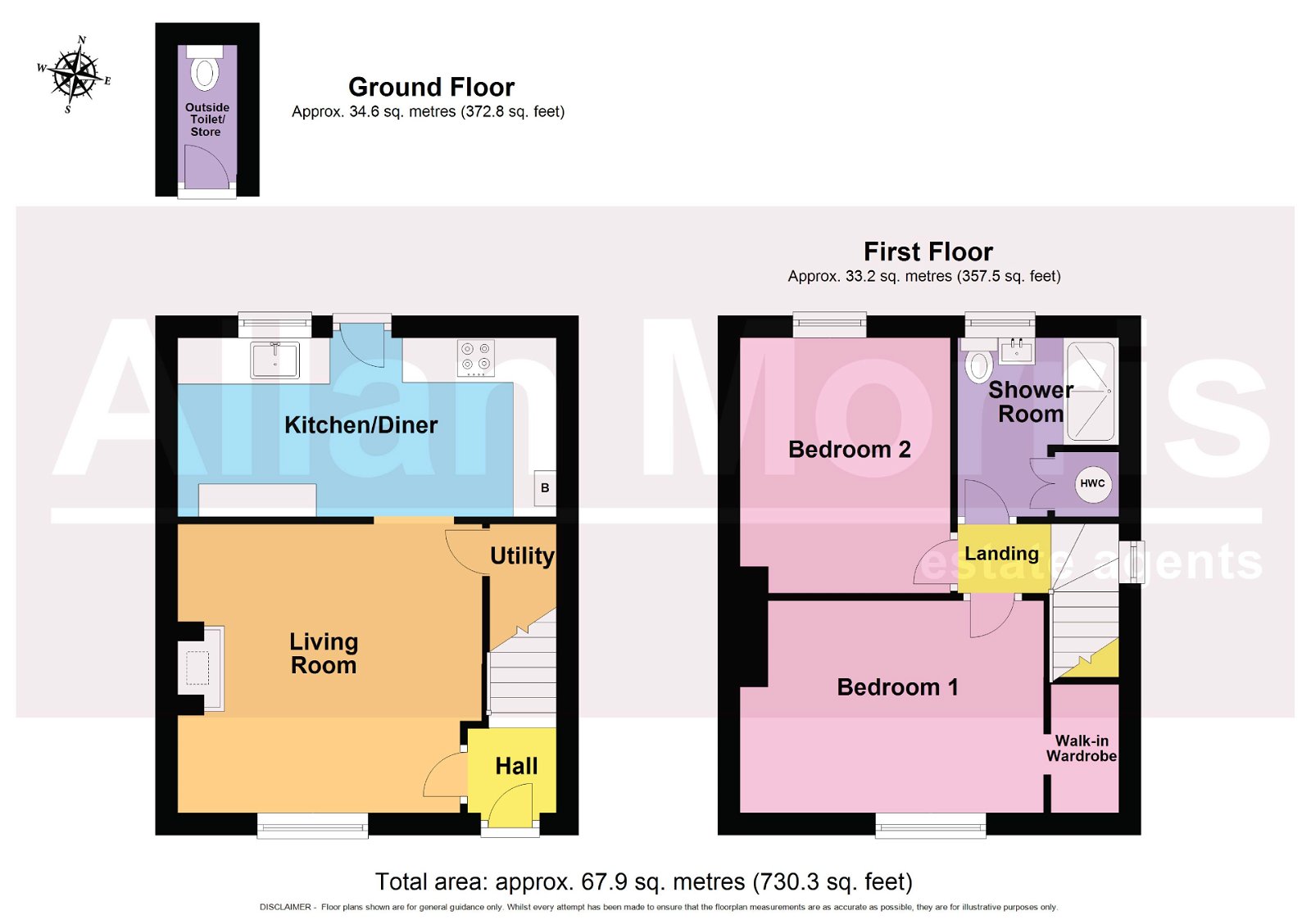Semi-detached house for sale in Spetchley Road, Worcester WR5
Just added* Calls to this number will be recorded for quality, compliance and training purposes.
Property features
- No Onward Chain
- Beautifully presented & recently renovated
- Off road parking
- Large garden
- 2 good size double Bedrooms
- Convenient location
- Close to schooling & transport links
- Council Tax Band B
- Large loft storage with ladder access
- Under-stairs Utility for washing machine
Property description
A much improved, recently renovated and spacious two bedroom traditional semi detached property, with large garden and off road parking.
Accommodation briefly comprising: Entrance Hall, Living Room with open fire, useful under stairs utility cupboard with storage space, open plan Kitchen/Breakfast Room. On the first floor: Master Bedroom with walk-in wardrobe, further Bedroom and Bathroom.
Outside: To the front of the property is off road gravelled parking for two vehicles. The rear of the garden is of particular note and is of a very good size, mostly laid to lawn with patio area as well as an outside W.C.
Kitchen - 5.15m x 2.43m (16'10" x 7'11")
Living Room - 4.13m x 3.96m (13'6" x 12'11")
Bedroom 1 - 4.21m x 2.98m (13'9" x 9'9")
Bedroom 2 - 3.46m x 2.9m (11'4" x 9'6")
Bathroom - 2.42m x 2.21m (7'11" x 7'3")
Overview
A recently renovated 2 bedroom, 1 bathroom semi-detached home in a great location near 'Worcester Wood County Park', close to town, easy to access the motorway, great transport links along with a Waitrose just a short walk down the road.
Inside the Property
Entering the property via the contemporary composite grey front door into the hallway where there is a vertical radiator with built-in mirror and floor space for additional shoe storage. The hallway leads to the lounge or to the first floor landing.
The lounge is spacious with a bright and modern finish. Incorporating a decorative open fire with an oak beam, wooden floors and built in display units for storage. A Nest smart heating appliance has been installed in the living room, this can be controlled manually or via smart phone.
The kitchen diner is modern and bright with integrated appliances and fittings including a white Belfast sink, combi microwave, electric oven, built-in dishwasher, fridge/freezer and beautiful solid oak worktops. The under-stairs cupboard has also been converted into a utility cupboard with plumbing for a washing machine, along with extra storage.
Upstairs the landing provides access to the master double bedroom, bathroom and double second bedroom. The master bedroom is a very good size with a built-in wardrobe and enough space for additional storage units around the room, it has been decorated to a bright finish and with wooden floors.
The second bedroom which is a double room has a bright finish and views over the rear garden.
The bathroom has a modern tiled finish and has a large generous walk-in shower, toilet, sink vanity unit and a large storage cupboard for towels.
Outside the Property
This property benefits from off-road parking for two vehicles and a dropped curb. Along with a long rear garden, with a grow bed and shed; perfect for gardeners and the 'grow your own' vegetables lifestyle. The garden also can be accessed via the side of the property with a secure rear gate.
- Modern kitchen
- Vegetable growbeds
- Small shed/wendy house
- Space for a greenhouse/shed
- Perfect for gardeners
- Fresh established mint
- Side garden access with gate
- Plinth radiators in kitchen
- Built-in dishwasher in kitchen
- Security sensors and alarm keypad
- Nest smart heating appliance
- Beautiful solid oak worktops
Property info
For more information about this property, please contact
Allan Morris Worcester, Sales & Lettings, WR1 on +44 1905 946511 * (local rate)
Disclaimer
Property descriptions and related information displayed on this page, with the exclusion of Running Costs data, are marketing materials provided by Allan Morris Worcester, Sales & Lettings, and do not constitute property particulars. Please contact Allan Morris Worcester, Sales & Lettings for full details and further information. The Running Costs data displayed on this page are provided by PrimeLocation to give an indication of potential running costs based on various data sources. PrimeLocation does not warrant or accept any responsibility for the accuracy or completeness of the property descriptions, related information or Running Costs data provided here.























.png)