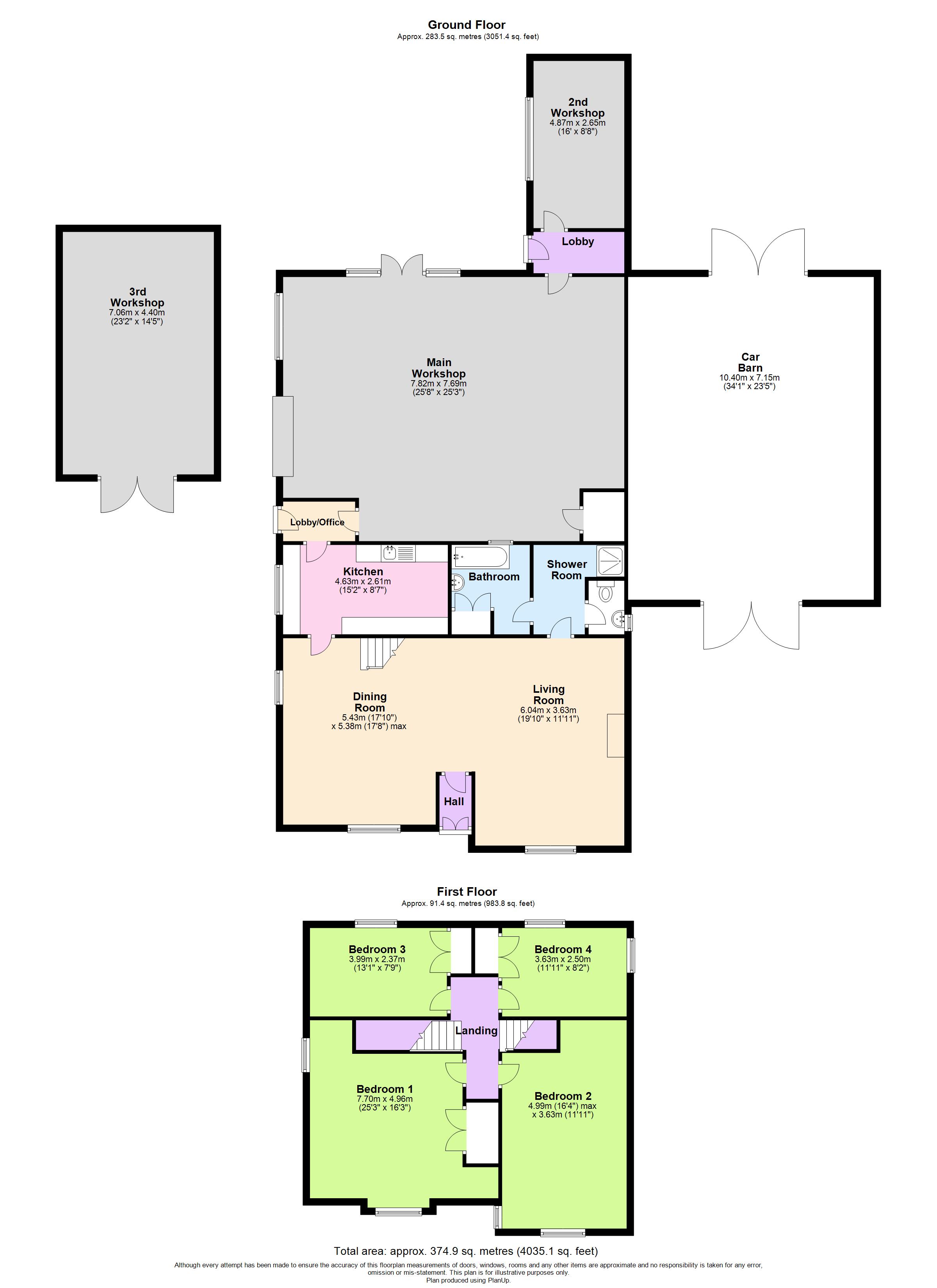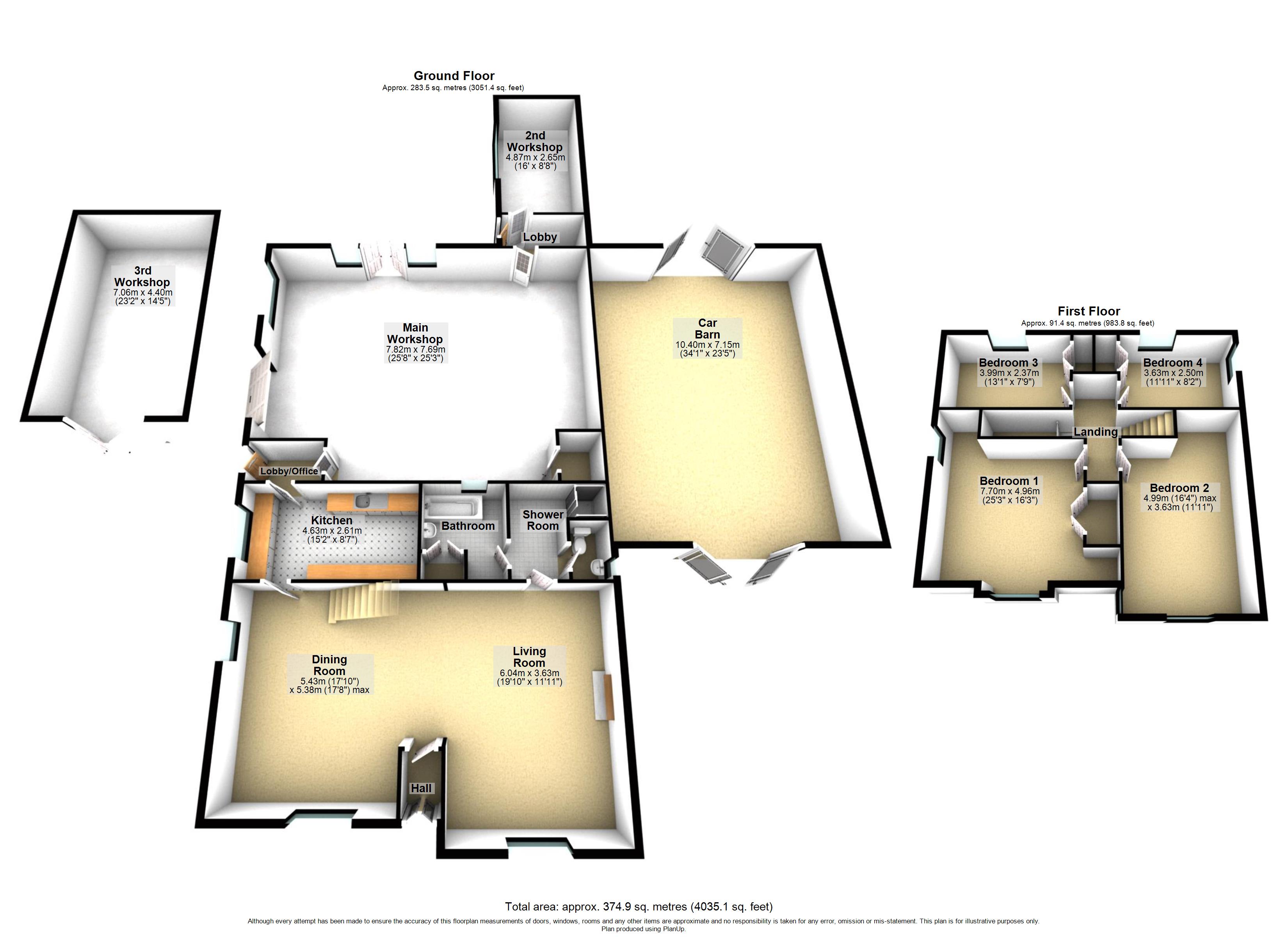Detached house for sale in Rendham, Saxmundham, Suffolk IP17
* Calls to this number will be recorded for quality, compliance and training purposes.
Property features
- Rural Location
- Far-Reaching Views of Countryside
- Attractive Detached House
- Four Bedrooms
- Open Plan Living/Dining Room
- Shower Room/Bathroom
- Substantial Driveway with Car Port
- 34ft Car Barn
- 25ft Main Workshop & Two Further Workshops
- Beautiful Frontage with Feature Pond
Property description
Situated in the sought after village of Rendham backing onto fields and providing far-reaching views of the surrounding countryside, lies this attractive red brick detached house which comes with various outbuildings including a 25ft main workshop, two further good size workshops which are both insulated with power and light connected, and a 34ft car barn. The property benefits from a beautiful front garden with feature pond; generous rear garden incorporating an impressive vegetable garden with polytunnels; ample off-road parking on a substantial shingle driveway with carport; and pv solar panels. The current owners have been in residence for 58 years, so this is a much loved family home and what is wonderful about this property’s position is that you can enjoy the morning sunrise and then the evening sunset with both the open field aspects.
An air source heat pump was installed approximately 3 years ago supplying heating to the main property; this was originally oil fired central heating which now services the main workshop. The air source heat pump rhi repayment scheme generates between £375 and £451 per quarter; and the 12 solar pv panels which heats the water generate an income of approximately £1,300 per annum.
As agents, we recommend the earliest possible viewing to fully appreciate the setting and views the property provides together with the size of the accommodation on offer which comprises entrance hall, spacious open plan living / dining room with wood burning stove, ground floor shower room / bathroom, rear lobby / office, first floor landing, and four bedrooms.
The vibrant village of Rendham is located approximately three miles from Saxmundham which is a charming market town on the Suffolk Coast offering excellent access by rail and road to many of the nearby 'must see' places to visit along the coast. The town has a busy high street and boasts a number of cafés, pubs and restaurants along with a diverse selection of independent shops. Rendham itself is positioned on the River Alde which flows to Snape and Aldeburgh, is steeped in history, and offers local amenities including a public house, village shop, parish church, and playing field.
Council tax band: C
EPC Rating: C
Outside - Front
The property is set back from the road and approached by double five-bar gates which open onto a substantial shingle driveway with an additional hardstanding area providing ample off-road parking for multiple vehicles; a double carport provides further parking and has a useful woodstore attached. Steps lead down to a beautiful pond with lily pads and is stocked with fish; and surrounding the pond are established flowerbeds, shrubs, and roses, and a lawned area. There is a 34ft car barn which can comfortably accommodate two / three cars; and a beautiful tiled oak canopy porch with double doors opens into:
Entrance Hall
Door opening into:
Open Plan Living / Dining Room:
Living Room (6.05m x 3.63m)
Window to the front aspect overlooking the pond, wood burning stove set within a brick fireplace with built-in wood store, door into the shower room, and is open plan to:
Dining Room (5.44m x 5.38m)
Window to the front aspect overlooking the pond, window to the side aspect, stairs up to the first floor, and door through to:
Shower Room / Bathroom
Shower cubicle; door into a cloakroom with low-level WC and hand wash basin; and further door into a bathroom with bath, hand wash basin, airing cupboard, and window to the rear aspect.
Kitchen (4.62m x 2.62m)
Fitted with a range of base level units, display cabinets and overhead cupboards; roll edge work surfaces; inset sink and drainer; space for under counter appliances; tiled walls; window to the side aspect; and door through to:
Rear Lobby / Office
Door opening out to the side, door into the main workshop, and floor mounted oil fired boiler.
First Floor Landing
Staircase up to the attic which is boarded, heated and has light connected.
Bedroom One (7.7m x 4.95m)
Double glazed windows to the front and side aspects with far-reaching view of the countryside, and built-in double wardrobe.
Bedroom Two (4.98m x 3.63m)
Double glazed windows to the front and side aspects with far-reaching view of the countryside.
Bedroom Three (4m x 2.36m)
Double glazed window to the rear aspect with far-reaching view of the countryside, and built-in double wardrobe.
Bedroom Four (3.63m x 2.5m)
Double glazed windows to the rear and side aspects with far-reaching view of the countryside, and built-in double wardrobe.
Main Workshop (7.8m x 7.7m)
Windows to the side and rear aspects, French doors opening out to the rear garden, butler sink and work surface, multiple power sockets and lighting is connected, and door through to:
Lobby
Door opening out to the side and door through to:
Second Workshop (4.88m x 2.64m)
Window to the side aspect.
Third Workshop (7.06m x 4.4m)
Double doors opening out to the front.
Car Barn (10.4m x 7.14m)
This can comfortably accommodate two / three cars on a hardstanding flooring; there is power and light connected, substantial shelving to house additional wood, and the barn is a drive-through with double wooden gates to the front and rear.
Outside - Rear
The stunning garden has a beautiful resin patio and pathway with the remainder being extensively laid to lawn and stocked with flowerbeds and trees. There is an impressive vegetable garden with an abundance of vegetables, raspberry bushes and fruit trees, greenhouse, two polytunnels, and two fruit cages. The garden is surrounded by the countryside and is fully enclosed by mature hedging. There are two industrial size water butts that will be remaining.
Property info
For more information about this property, please contact
Palmer & Partners, Suffolk, IP1 on +44 1473 679551 * (local rate)
Disclaimer
Property descriptions and related information displayed on this page, with the exclusion of Running Costs data, are marketing materials provided by Palmer & Partners, Suffolk, and do not constitute property particulars. Please contact Palmer & Partners, Suffolk for full details and further information. The Running Costs data displayed on this page are provided by PrimeLocation to give an indication of potential running costs based on various data sources. PrimeLocation does not warrant or accept any responsibility for the accuracy or completeness of the property descriptions, related information or Running Costs data provided here.















































.png)
