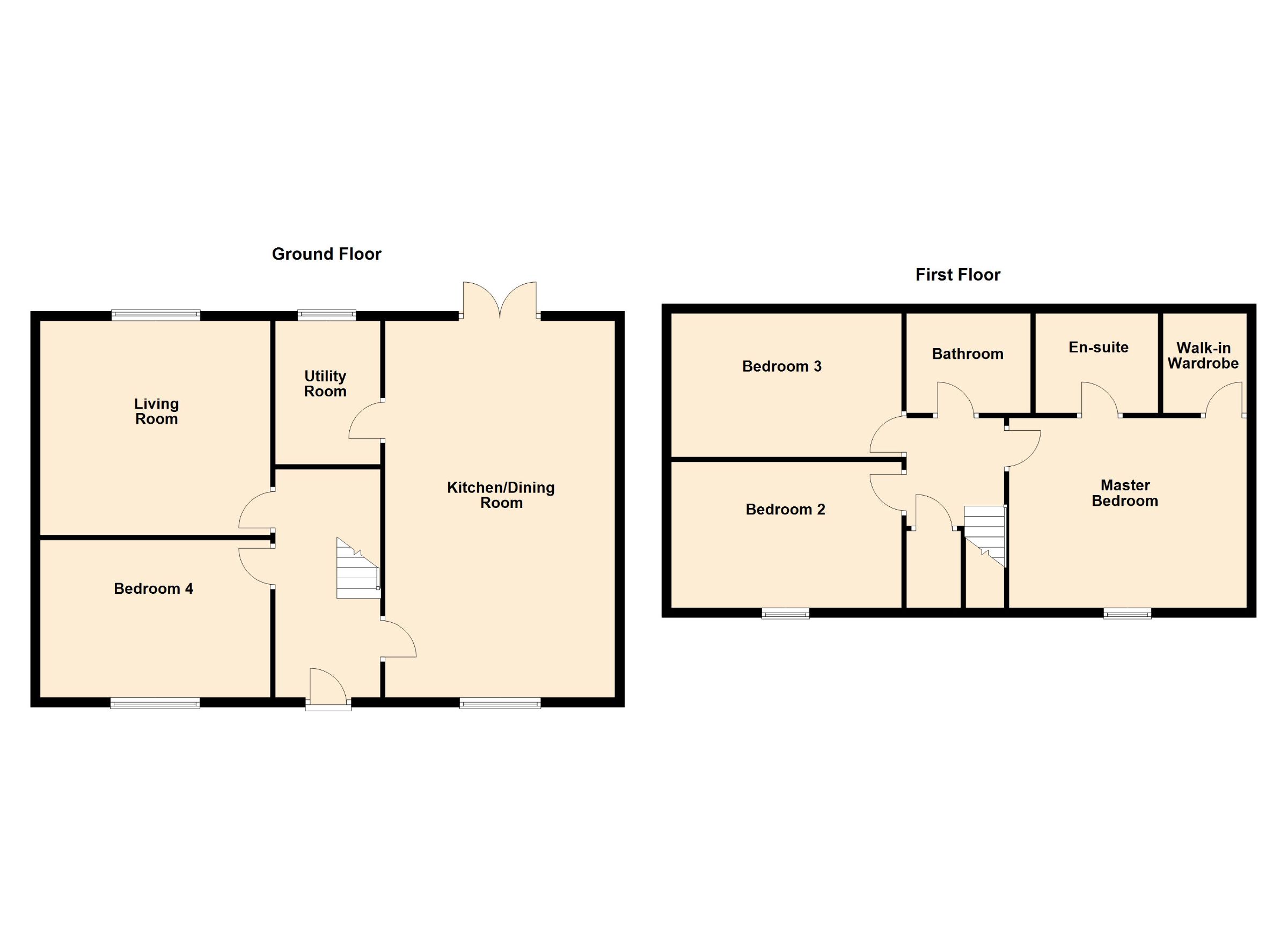Detached house for sale in Coates Road, Eastrea PE7
* Calls to this number will be recorded for quality, compliance and training purposes.
Property features
- Set on an exclusive development of five luxury homes
- Four bedrooms, en-suite, family bathroom, spacious lounge
- Stunning kitchen with high-end appliances
- Contemporary finishes with glass balustrade stairs
- Underfloor heating and energy-efficient air-source heat pump
- Landscaped garden
Property description
Description
Set on an exclusive development of five brand new luxury homes, this home offers four bedrooms, an en-suite, family bathroom, a spacious lounge and a beautiful kitchen. This is a remarkable family home in a great location.
Approached via electronic gates, this home is sat to the front of the development and its appeal is instant. Upon entrance, the high specification finish is noticeable immediately. To the left of the home is one of the four bedrooms and the spacious lounge.
The heart of this home is without doubt the kitchen. The kitchen is outstanding and seamlessly blends both traditional and modern finishes. Its stacked with high end appliances to include a Rangemaster oven & hob, an integrated fridge & freezer, a dishwasher, a washing machine and a tumble dryer. It's beautifully presented and must be seen to be fully appreciated.
Leading upstairs and to the first floor, the stairs are finished with glass balustrades, which opens up the space well. A landing on the first floor leads off to three bedrooms and the family bathroom. The rooms are all good sizes and the bathroom is contemporary in nature with sublime finishes.
Outside there is a landscaped rear garden which wraps round the property. There is a patio area too and its an ideal place for entertaining and relaxing during the Summer months. Conifers border the garden and provide additional greenery.
Additional benefits this property includes are underfloor heating throughout the entire ground floor and an air-source heat pump providing energy efficient heating.
Measurements:
Living Room: 4.82m x 4.50m (15'8" x 14'7")
Kitchen/Diner: 4.82m x 7.90m (15'8" x 25'9")
Utility Room: 3.02m x 2.06m (9'9" x 6'7")
Dining Room: 4.82m x 3.29m (15'8" x 10'7")
Master Bedroom: 4.99m x 4.03m (16'3" x 13'2")
Ensuite: 2.57m x 2.10m (8'4" x 6'8")
Bedroom Two: 4.76m x 3.06m (15'6" x 10'0")
Bedroom Three: 4.76m x 3.14m (15'6" x 10'3")
Bathroom: 2.60m x 2.10m (8'5" x 6'8")
Tenure: Freehold
Property info
For more information about this property, please contact
Wilson & Co, PE7 on +44 1733 850656 * (local rate)
Disclaimer
Property descriptions and related information displayed on this page, with the exclusion of Running Costs data, are marketing materials provided by Wilson & Co, and do not constitute property particulars. Please contact Wilson & Co for full details and further information. The Running Costs data displayed on this page are provided by PrimeLocation to give an indication of potential running costs based on various data sources. PrimeLocation does not warrant or accept any responsibility for the accuracy or completeness of the property descriptions, related information or Running Costs data provided here.















.png)