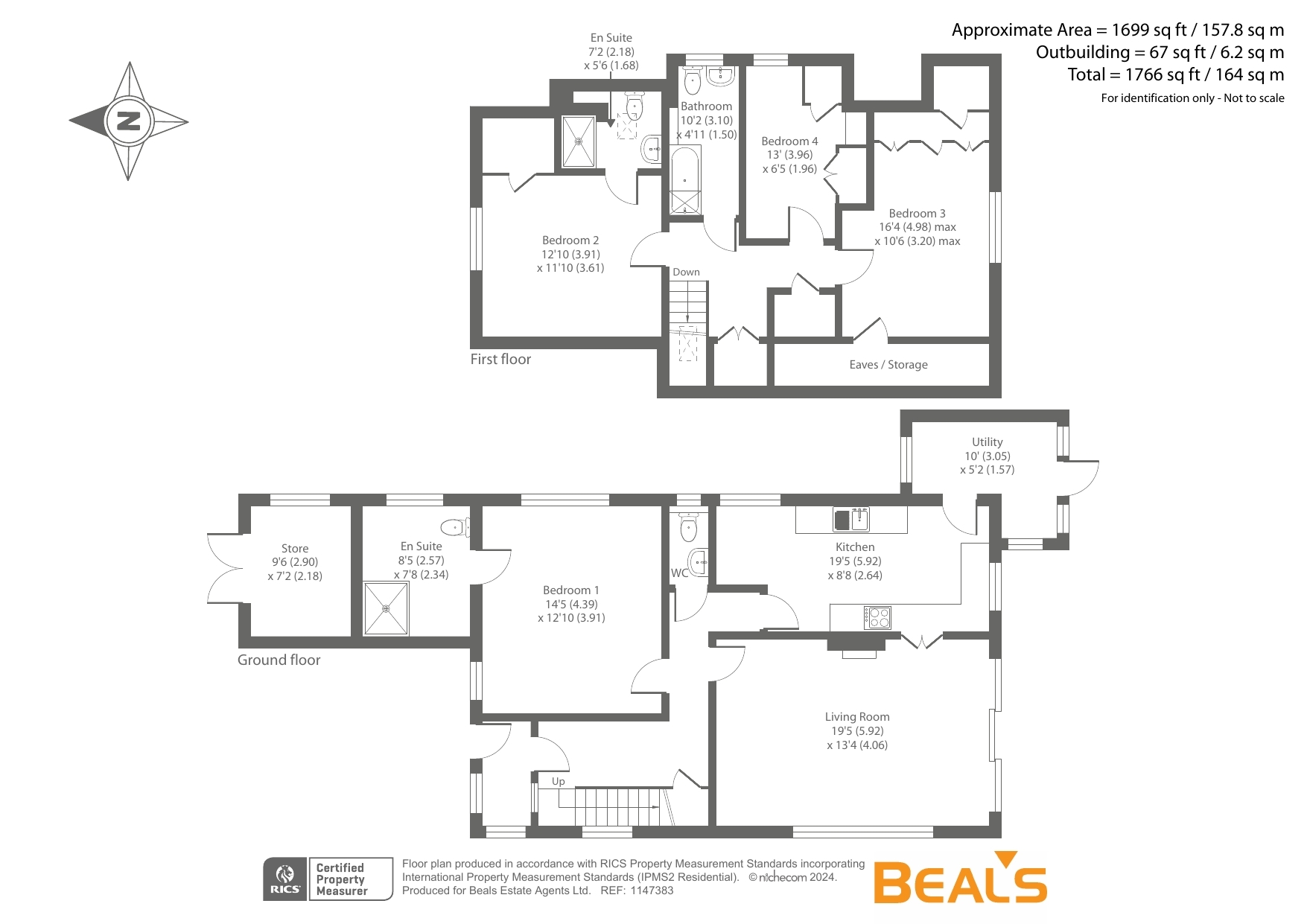Detached house for sale in The Dale, Waterlooville, Hampshire PO7
* Calls to this number will be recorded for quality, compliance and training purposes.
Property features
- Detached family home
- Sought after location
- Off road parking
- Four bedrooms
- 2 en-suites
- Utility room
- Generously sized enclosed rear garden
- Scope to extend subject to planning permission
- Southernly facing rear garden
- Viewing is advised
Property description
This detached family home is located in the sought after location in Widley's premier roads with four well-proportioned bedrooms, 3 bathrooms, duel aspect lounge and a generous sized enclosed rear garden. There is also a driveway providing generous off road parking. A viewing is highly recommended, call us today to see the size this property has to offer on .
Internally
Internally the property offers lots of space and light which flows throughout the property.
Upon entering the property, there is a spacious hallway providing access to the main bedroom which is allocated downstairs. The main bedroom is a generously sized double with access through to the en-suite wet room. Back through to the light and airy hallway you also have access to the lounge, downstairs cloakroom, kitchen and utility area.
The lounge has a dual aspect which has a natural flow of light bouncing through, the lounge overlooks the landscaped rear enclosed garden.
In kitchen/breakfast room there is plenty of worktop and storage space ideal if you enjoy entertaining guests.
On the first floor, there are three well-proportioned bedrooms, family bathroom and en-suite located in the second bedroom.
Externally
As you approach the property you are greeted by a driveway offering ample of off road parking and the garage, which has been partly extended to create the main bedrooms wet room. The rear enclosed garden is south facing and is laid mostly to lawn with mature shrub boarders and a paved patio area. There is plenty of scope to extend the accommodation further with a good space to the side and the rear. (subject to planning permission)
Location
The property is ideally placed for access to local shops nearby & the more extensive facilities found in Waterlooville city centre.
A variety of schools for all ages are within easy reach & leisure facilities. The nearby A3 & M275 motorways provide access to regional cities.<br /><br />
Porch
Entrance Hall
Living Room
5.92m (5.92) x 4.06m (4.06)
Bedroom 1
4.4m (4.39) x 3.9m (3.91)
En Suite
2.57m (2.57) x 2.34m (2.34)
W/C
Kitchen
5.92m (5.92) x 2.64m (2.64)
Utility Room
3.05m (3.05) x 1.57m (1.57)
Landing
Bedroom 2
3.9m (3.91) x 3.6m (3.61)
En Suite
2.18m (2.18) x 1.68m (1.68)
Walk In Wardrobe
Bathroom
3.1m (3.10) x 1.96m (1.96)
Bedroom 4
3.96m (3.96) x 1.96m (1.96)
Bedroom 3
4.98m (4.98) x 3.2m (3.20)
Store / (Garage)
2.9m (2.90) x 2.18m (2.18)
Property info
For more information about this property, please contact
Beals - Waterlooville, PO7 on +44 23 9229 0415 * (local rate)
Disclaimer
Property descriptions and related information displayed on this page, with the exclusion of Running Costs data, are marketing materials provided by Beals - Waterlooville, and do not constitute property particulars. Please contact Beals - Waterlooville for full details and further information. The Running Costs data displayed on this page are provided by PrimeLocation to give an indication of potential running costs based on various data sources. PrimeLocation does not warrant or accept any responsibility for the accuracy or completeness of the property descriptions, related information or Running Costs data provided here.

























.png)

