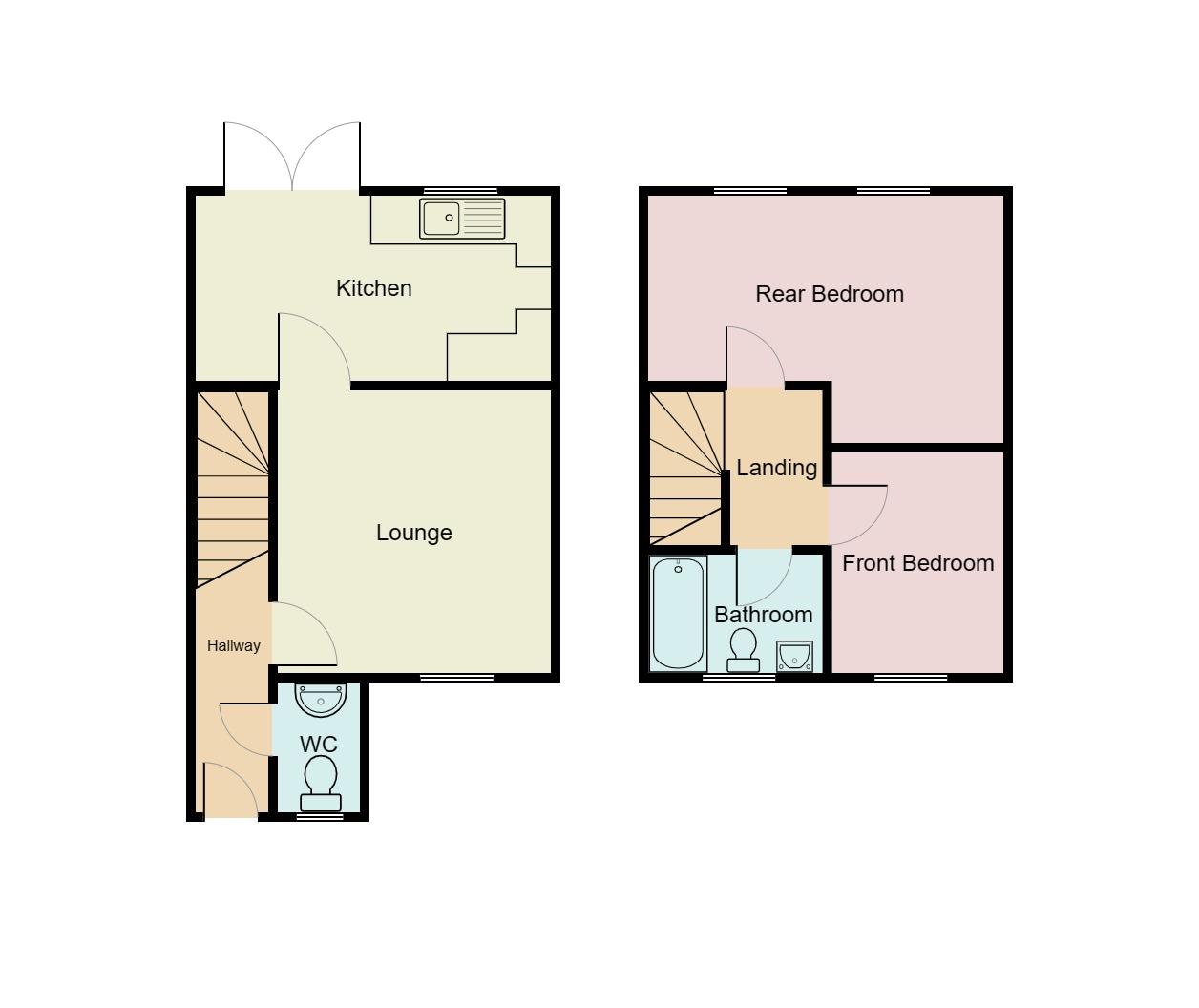End terrace house for sale in Beacon View, Monk Bretton, Barnsley S71
* Calls to this number will be recorded for quality, compliance and training purposes.
Property features
- Double Drive
- Beautifully Presented
- Corner Plot
- Two Bedrooms
- Downstairs WC
- Attic Storage
- Quality Carpets Throughout
- Split Level Garden
Property description
Merryweathers are proud to offer to the market this beautifully presented, two bedroom town house located on a well regarded residential development in the popular village of monk bretton. The property is finished to a high specification throughout including a stunning solid oak staircase, concealed electrics, led internal lighting, wireless external lighting, luxury carpets and flooring throughout, recently decorated chic décor and boarded attic with truss shelving to name a few! The spacious master bedroom could easily be converted to three bedrooms for those needing an additional room (subject to permissions in place) This fantastic family home overlooks the local cricket ground to the rear, boasting far reaching views and sits on a generous end plot with private enclosed gardens to the rear.
The property briefly comprises a welcoming entrance hall, downstairs W.C, fantastic lounge, modern dining kitchen, two generous sized bedrooms and a contemporary bathroom. The property has gardens to the front and rear as well as off road parking for multiple vehicles.
Viewings are highly recommended to appreciate what this property has to offer call Merryweathers today to arrange your viewing on
Entrance Hall
With a front facing UPVC entrance door, central heating radiator and beautiful oak stair case with chrome fittings rising to the first floor accommodation. The hall is decorated tastefully with high quality plush carpets to the flooring.
Lounge (4.13 x 3.52 (13'6" x 11'6"))
The Lounge benefits from a front facing UPVC double glazed window, central heating radiator and useful under stairs storage cupboard fitted with lights and electrical sockets. The room is decorated tastefully with plush carpets to the flooring and the focal point of the room being the electric fire.
Kitchen (4.52 x 3.00 (14'9" x 9'10"))
Set beneath the rear facing UPVC double glazed window and incorporated into the roll edge work surface is a stainless steel drainer sink unit with mixer tap. The kitchen is fitted with a comprehensive range of wall, base and drawer units. With space and plumbing for an automatic washing machine and dishwasher, With central heating radiator, breakfast bar area and UPVC French doors to the rear garden.
Down Stairs Wc (1.46 x 0.87 (4'9" x 2'10"))
With a two piece suite comprising of a hand wash basin and low flush WC. With central heating radiator and opaque double glazed window.
Landing
The landing is decorated tastefully, plush carpets to the flooring and oak and glass banister.
Rear Bedroom (4.54 x 3.60 (14'10" x 11'9"))
With two rear facing UPVC double glazed windows, two central heating radiators and carpet to the flooring. The room is a good double size with the potential of being converted to two separate bedrooms making the property three bed.
Front Bedroom (2.45 x 3.58 (8'0" x 11'8"))
With a front facing UPVC double glazed window and central heating radiator. The bedroom is decorated naturally with plush carpets to the flooring.
Bathroom (1.67 x 1.98 (5'5" x 6'5"))
With a three piece suite comprising of a bath with shower above, pedestal hand wash basin and low flush WC. With central heating radiator and opaque double glazed window.
Loft
The loft can be accessed via an extended timber hatch with pull down timber ladder and has been boarded to NHBC standards with truss shelving. There is also led lighting and power socket. This fantastic space provides excellent storage of household items.
Front Elevation
To the front of the property is block paved double drive allowing parking for two vehicles. There is also access to the rear of the property secured by a gate.
Rear Elevation
To the rear of the property is a split level garden, the lower level offers a laid to lawn area with timber shed with full electrics and well established fruit trees. To the upper level is another lawn area with patio area and bin storage, both levels of the garden have external electrical sockets.
Property info
For more information about this property, please contact
Merryweathers Barnsley, S70 on +44 1226 417749 * (local rate)
Disclaimer
Property descriptions and related information displayed on this page, with the exclusion of Running Costs data, are marketing materials provided by Merryweathers Barnsley, and do not constitute property particulars. Please contact Merryweathers Barnsley for full details and further information. The Running Costs data displayed on this page are provided by PrimeLocation to give an indication of potential running costs based on various data sources. PrimeLocation does not warrant or accept any responsibility for the accuracy or completeness of the property descriptions, related information or Running Costs data provided here.

































.gif)

