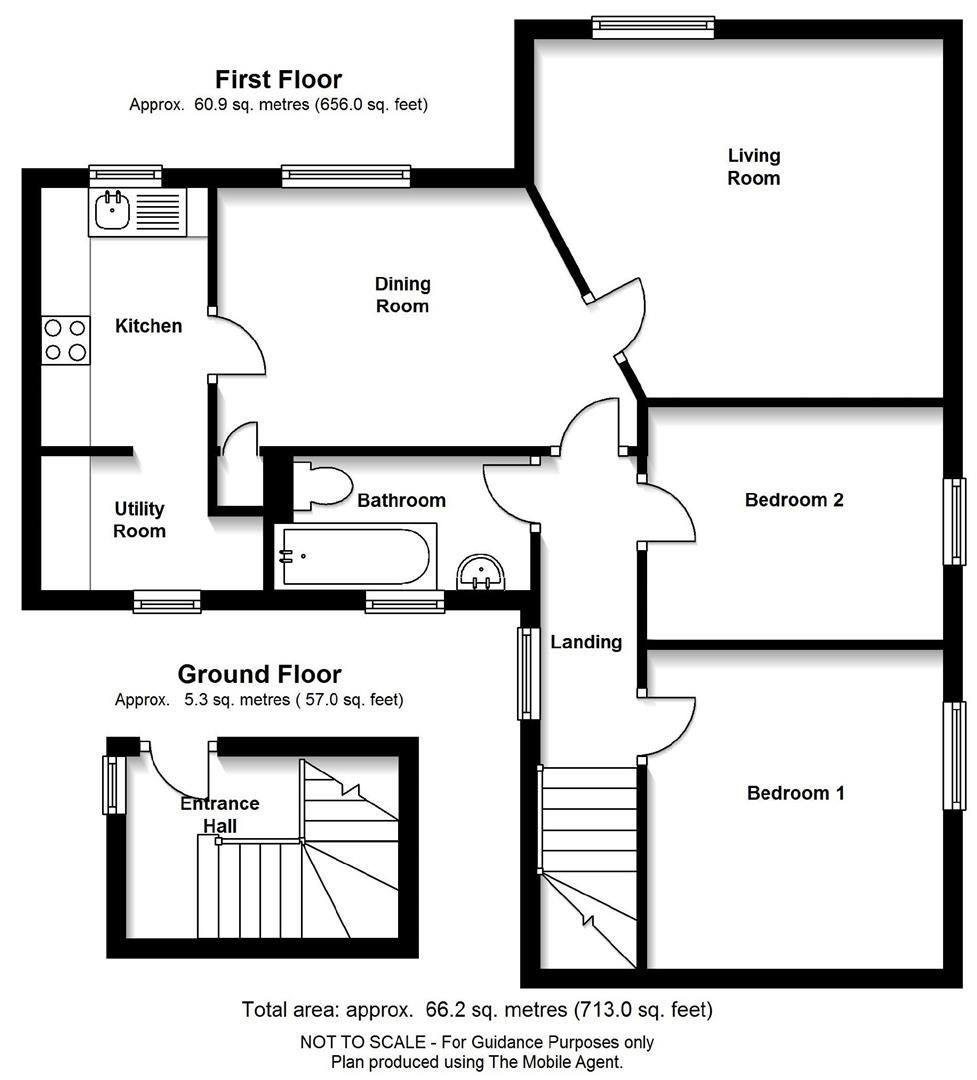Maisonette for sale in Tiverton Way, Cambridge CB1
Just added* Calls to this number will be recorded for quality, compliance and training purposes.
Property features
- First floor Maisonette
- Two double bedrooms
- Living Room
- Dining Room
- Utility Room
- Off road parking
- 1.4 Miles from train Station
- 1.4 Miles from Addenbrookes
Property description
A two bedroom first floor maisonette. Located in this popular, quiet road, just off Birdwood Road, offering excellent access to Addenbrooke's Hospital, Cambridge Railway Station, Cambridge City Centre, Mill Road and Sainsbury's Super Store. The property is also walking distance to the shuttle bus stop to the Genome Campus at Cherry Hinton road roundabout. The property itself features a ground floor entrance hall with space for coats and shoes and a staircase leading to the first floor landing. Laminate flooring throughout the upstairs, a generous sitting room, dining room, fitted kitchen, utility room, two double bedrooms and bathroom. Outside the property benefits from communal off road parking.
Ground Floor
Entrance Hall
With solid wood entrance door to rear aspect, stairs leading to first floor landing, understairs storage area.
First Floor
With stairs leading from ground floor entrance hall, loft access, radiator, with door to:
Dining Room (14'01" x 8'09")
(max measurements) With two double glazed windows to front aspect, radiator, telephone point, television point, Virgin Media point, with door to living room and kitchen.
Living Room (13'08" x 12'00")
(max measurements) With double glazed window to front aspect, radiator, telephone point, television point.
Kitchen (8'09" x 5'06")
With double glazed window to front aspect, fitted with a matching range of wall and base units with worktop space over, inset sink and drainer unit, built in electric oven with 4 ring gas hob over and filter unit above, laminate flooring, open plan to:
Utility Room (5'07" x 4'06")
With double glazed window to rear aspect, work top, fridge/freezer, washing machine, gas boiler and water tank, laminate flooring.
Bedroom One (10'08" x 9'11")
With double glazed window to side aspect, radiator.
Bedroom Two (9'11" x 7'10")
With double glazed window to side aspect, radiator.
Bathroom
With obscured double glazed window to rear aspect, fitted with a matching three piece suite comprising bath with shower unit over, shower screen, wash hand basin, low level W.C, radiator.
Outside
To the rear of the property there is communal parking for the property.
Agent Notes
Council Tax Band: C
Leasehold
Leasenlegth:- tbc on 8th July 2024
Ground rent: Tbc on 8th July 2024
Service charge: Tbc on 8th July 2024
Chain free
Property info
For more information about this property, please contact
Radcliffe and Rust, CB5 on +44 1223 269183 * (local rate)
Disclaimer
Property descriptions and related information displayed on this page, with the exclusion of Running Costs data, are marketing materials provided by Radcliffe and Rust, and do not constitute property particulars. Please contact Radcliffe and Rust for full details and further information. The Running Costs data displayed on this page are provided by PrimeLocation to give an indication of potential running costs based on various data sources. PrimeLocation does not warrant or accept any responsibility for the accuracy or completeness of the property descriptions, related information or Running Costs data provided here.



















.png)

