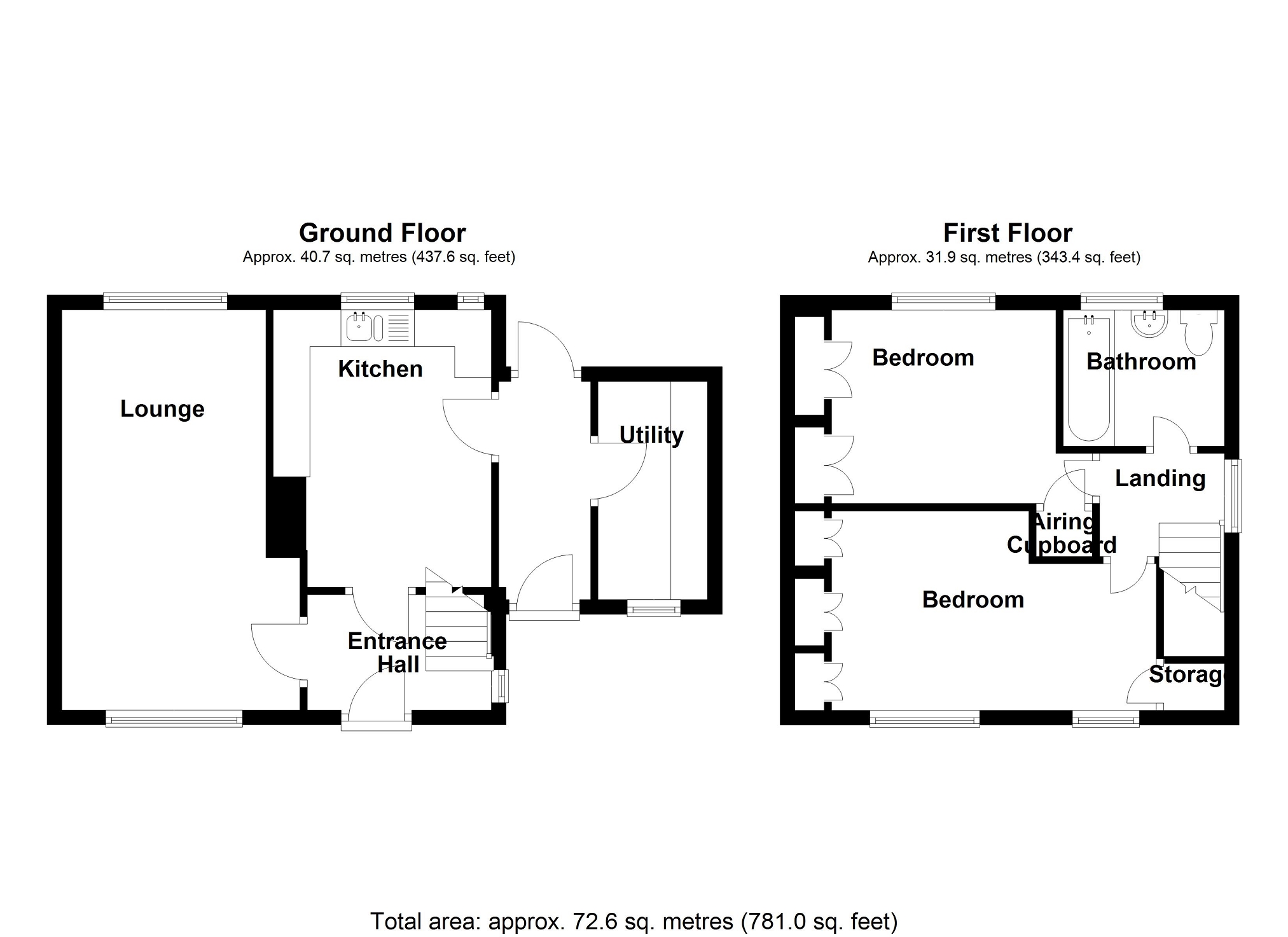Semi-detached house for sale in Pen Close, Leicester, Leicestershire. LE2
Just added* Calls to this number will be recorded for quality, compliance and training purposes.
Property features
- Semi Detached Home
- Two Double Bedrooms
- Spacious Corner Plot
- Ample Off Road Parking
- Re-Fitted Kitchen
- Ideal First Time Buy
- No Chain
Property description
A spacious two bedroom semi detached home, situated on a good size corner plot with ample off road parking. Benefitting from gas central heating, Upvc double glazed windows, re-fitted kitchen and being sold with no chain. The accommodation briefly comprises of entrance hall, lounge, kitchen, rear lobby, utility area, two double bedrooms and bathroom.
Viewing is highly recommended to appreciate the accommodation on offer.
Material Information
Planning. Please refer to Leicester Council Link
Local Authority Leicester City Council Tax Band:A Annual Price: £1,528 Conservation Area No, Flood Risk, No Risk, Floor Area 764 ft 2 / 71 m 2
Plot size 0.05 acres, Mobile coverage EE good, Vodafone good, Three avarage, O2 good. Broadband Basic 7 Mbps, Superfast 30 Mbps, Ultrafast 1000 Mbps. Satellite / Fibre TV Availability BT, Sky and Virgin.
Property construction, brick and tile. Electricity supply yes, water main supply, sewerage main drains (you are responsible for drainage within your boundary, heating gas central heating. Parking, off road driveway.
Building safety, no known issues. Restrictions, none known. Rights of way/easements, none known. Coastal erosion, no risk. Accessibility 1 small step, bathroom on first floor. Coal or mining area, no.
Entrance Hall
With stairs off, radiator and window to the side elevation.
Lounge (5.44m Max x 3.24m Max (17' 10" Max x 10' 8" Max))
With window to the front and rear elevation, radiator and coving.
Kitchen (3.74m Max x 3.12m Max (12' 3" Max x 10' 3" Max))
With a range of base and wall mounted units, integral gas hob, electric oven, extractor hood, washing machine, dishwasher, one and half stainless steel sink, radiator and rear facing window.
Lobby
With access to utility area, kitchen, front and rear garden.
Utility Area
With base and wall mounted units.
Landing
With loft access and window to the side elevation.
Bedroom 1 (4.35m Max x 2.71m Max (14' 3" Max x 8' 11" Max))
With two windows to the front elevation, fitted wardrobes, built in cupboard and radiator.
Bedroom 2 (3.53m Max x 2.65m Max (11' 7" Max x 8' 8" Max))
With window to the rear elevation, radiator and cupboard housing combination boiler.
Bathroom (2.20m Max x 1.65m Max (7' 3" Max x 5' 5" Max))
With suite comprising of low flush wc, wash hand basin, bath, radiator and window to the rear elevation.
Outside
The property is situated on a good size corner plot with ample off road parking. The low maintenance rear garden is mainly paved with outside tap, shed and store.
Property info
For more information about this property, please contact
Thorps Estate Agents, LE8 on +44 116 243 0343 * (local rate)
Disclaimer
Property descriptions and related information displayed on this page, with the exclusion of Running Costs data, are marketing materials provided by Thorps Estate Agents, and do not constitute property particulars. Please contact Thorps Estate Agents for full details and further information. The Running Costs data displayed on this page are provided by PrimeLocation to give an indication of potential running costs based on various data sources. PrimeLocation does not warrant or accept any responsibility for the accuracy or completeness of the property descriptions, related information or Running Costs data provided here.






















.png)


