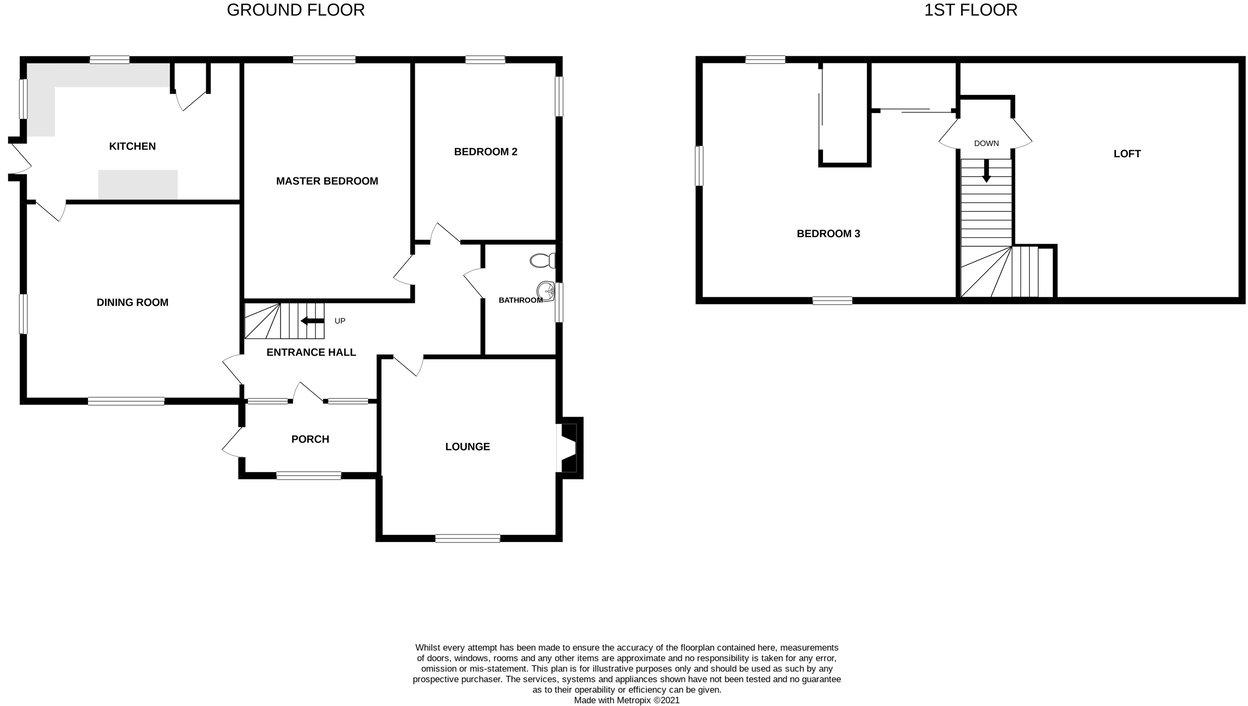Bungalow for sale in Lexden Road, Colchester, Essex CO3
Just added* Calls to this number will be recorded for quality, compliance and training purposes.
Property features
- Three Bedroom Chalet Bungalow
- Situated In The Sought After Area Of Lexden
- Set Back From The Road
- Driveway & Garage Providing Ample Off Road Parking
- Must Be Viewed
Property description
*** guide price £525,000 - £550,000 ***
Palmer & Partners are delighted to offer to the market this charming family home on the prestigious Lexden Road, the most sought after location in Colchester, with close proximity to the town centre, through Crouch Street with its range of coffee bars, restaurants and boutique stores. A number of highly regarded private and public schools are also within easy access, the majority, on foot.
The accommodation comprises a lounge, separate dining room, kitchen, shower room and two good sized bedroom on the ground floor, whilst on the first floor is another bedroom and additional loft room storage space which offers huge potential for further renovation.
The property is further enhanced by being positioned on an enviable sized plot with large driveway to the front and enclosed rear garden to the rear with access to the garage and private lane used to access the property (Acland Avenue). Palmer & Partners would strongly advise an early internal viewing to avoid disappointment.
Porch
Enter via double glazed door to the side, fully glazed all around, door into entrance hall.
Entrance Hall
Wooden entrance door, stairs rising up the firth floor, double radiator, doors leading off to;
Dining Room
4.2 x 3.5 - Double glazed window to the front and side, radiator, door to the kitchen.
Kitchen
2.7 x 1.5 - Double glazed window to the rear and side, double glazed door to the side, larder cupboard, low and eye level units with a mix of cupboards and drawers below, space and plumbing for washing machine and tumble dryer, ceramic sink and drainer, oven with four ring gas hob and electric extraction over, space for dishwasher, boiler housing.
Lounge
3.9 x 4.2 - Double glazed window to the front, feature fireplace and double radiator.
Shower Room
Newly fitted shower room features a double shower cubicle, wall hung wash hand basin, low level WC, chrome heated towel rail and obscured double glazed window.
Bedroom 1
3.3 x 4.2 - Double glazed window to the front, radiator.
Bedroom 2
3.4 x 3.2 - Double glazed window to the rear and side, radiator.
First Floor Landing
Doors to;
Bedroom 3
4.2 x 2.5 - Velux windows to the front and rear, built in wardrobe, radiator.
Loft Room
Currently used as storage, offers the potential for further renovations.
Outside
The property is accessed via a private lane (Acland Avenue).
To the front of the property is a resin pathway and laid to lawn garden, to the rear is an ample sized rear garden giving access to the garage and gate to Acland Avenue.
Property info
For more information about this property, please contact
Palmer & Partners, CO3 on +44 1206 988996 * (local rate)
Disclaimer
Property descriptions and related information displayed on this page, with the exclusion of Running Costs data, are marketing materials provided by Palmer & Partners, and do not constitute property particulars. Please contact Palmer & Partners for full details and further information. The Running Costs data displayed on this page are provided by PrimeLocation to give an indication of potential running costs based on various data sources. PrimeLocation does not warrant or accept any responsibility for the accuracy or completeness of the property descriptions, related information or Running Costs data provided here.

































.png)
