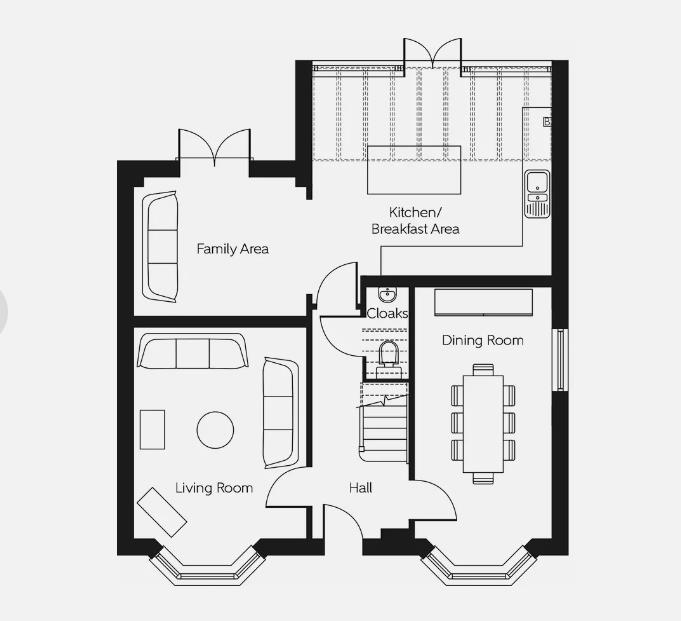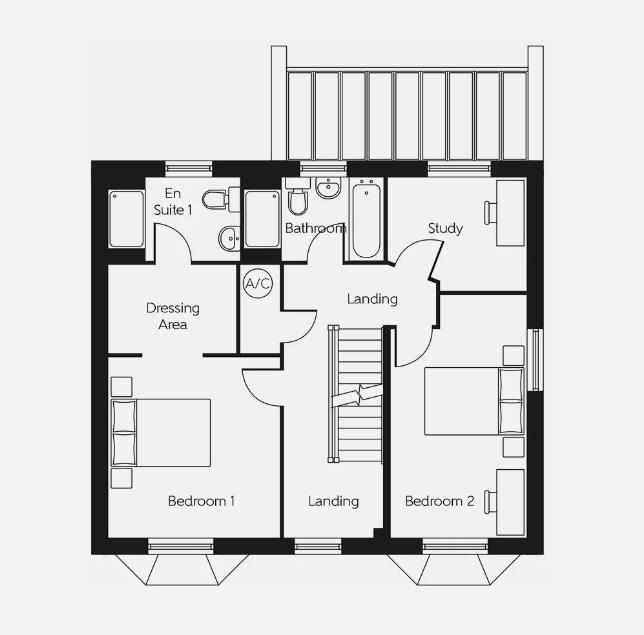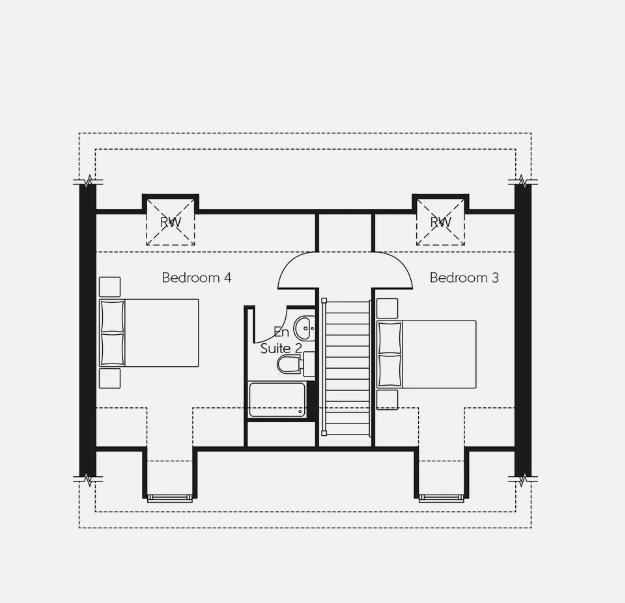Detached house for sale in Ash Crescent, Tutshill, Chepstow NP16
Just added* Calls to this number will be recorded for quality, compliance and training purposes.
Property features
- Beautifully presented, spacious detached house
- Kitchen/breakfast/family room
- Sitting room and formal dining room/home office
- Principal bedroom with dressing area and en-suite
- Four further bedrooms with one of them benefitting from en-suite shower room
- Family bathroom
- Private driveway with parking for several vehicles
- Double garage
- Views over the countryside and toward the river severn
Property description
Moon and Co. Are delighted to offer to the market 6 Ash Crescent, Tutshill situated within the popular Manor Chase development. The property is a beautifully presented detached family home, comprising to the ground floor; living room, formal dining room, spacious kitchen/breakfast/family room, and ground floor WC. To the first floor, a principal suite with dressing area and en-suite shower room, a further double bedroom, study (which could be utilised as bedroom five if required) and family bathroom. To the second floor are bedrooms three and four, both spacious double bedrooms with one of them benefitting from an en-suite shower room. Outside the current owners have created a pretty and private rear garden with patio and entertaining area. To the front the property has a private block paved driveway with parking for several vehicles and a double garage. Being situated in Tutshill a wide range of facilities are close at hand to include primary and secondary schools, local shop, butchers and café, with a further range of facilities in nearby Chepstow. There are good bus road and rail links with the A48, M4 and M48 motorway networks bringing Bristol, Cardiff and Newport all within commuting distance.
Entrance Hall
Spacious reception hall with composite door to front elevation. Wood effect flooring. Stairs off.
Ground Floor Wc
Pedestal wash hand basin with chrome mixer tap with tiled splash back and low-level WC.
Sitting Room (4.29m x 3.51m (14'1" x 11'6"))
With bay window to front elevation. Media wall with shelving and inset feature electric fireplace.
Dining Room (5.16m x 2.77m (16'11" x 9'1"))
With bay window to front elevation.
Open Plan Kitchen/Breakfast/Family Room
Kitchen/Breakfast Area (4.88m x 4m (16'0" x 13'1"))
Appointed with a matching range of base and eye level storage units with ample work surfacing over, central island with breakfast bar. Built-in appliances include dishwasher, washing machine, eye level double oven and fridge/freezer. Inset four ring gas hob with stainless steel extractor fan over. Stainless steel one and a half bowl and drainer sink unit with chrome mixer tap. Subway style tiled splashbacks. French doors to rear garden.
Family Area (3.51m x 2.87m (11'6" x 9'5"))
Patio doors to rear garden.
First Floor Stairs And Landing
Spacious galleried landing with window to front elevation.
Main Bedroom Suite (3.66m x 3.48m (12'0" x 11'5"))
With window to front elevation and benefitting from dressing area with mirrored fronted wardrobes.
En-Suite Shower Room
Appointed with a three piece suite to include pedestal wash hand basin with chrome tap, low level WC and double shower unit with glass sliding door, rainfall overhead shower and chrome hand-held shower attachments. Part-tiled walls. Chrome heated towel rail. Frosted window to rear elevation
Family Bathroom
Comprising a four piece suite to include double shower unit with chrome rainfall shower head and hand-held shower attachment, low level WC, pedestal wash hand basin with mixer tap and panelled bath with mixer taps. Part-tiled walls. Chrome heated towel rail. Frosted window to rear elevation.
Bedroom 2 (4.95m x 2.77m (16'3" x 9'1"))
A double bedroom with window to front elevation.
Bedroom 5/Study (2.84m x 2.31m (9'4" x 7'7"))
Currently used as an office but could be utilised as a single bedroom if required. Window to rear elevation.
Second Floor Stairs And Landing
Bedroom 3 (4.72m x 2.84m (15'6" x 9'4"))
A double bedroom with Velux rooflight to rear and window to front elevations. Access to: -
En-Suite Shower Room
Appointed with a three-piece suite to include low level WC, pedestal wash hand basin with chrome mixer tap and double shower unit with chrome rainfall shower head and hand-held shower attachment. Chrome heated towel rail.
Bedroom 4 (4.72m x 3.00m (15'6" x 9'10"))
A double bedroom with Velux rooflight to rear and window to front elevations. Loft access point.
Outside
Gardens
To the front block paviour driveway offering parking for a number of vehicles and giving access to a double garage. Level lawn with mature hedging and steps leading up to the front door. To the rear is a spacious patio area with covered pergola perfect for entertainment. Raised flower beds and level lawn with a good range of mature trees.
Double Garage
With up and over doors, power and light. Pedestrian door to rear garden.
Services
All mains services are connected, to include mains gas central heating.
Property info
For more information about this property, please contact
Moon and Co Estate Agents, NP16 on +44 1291 639094 * (local rate)
Disclaimer
Property descriptions and related information displayed on this page, with the exclusion of Running Costs data, are marketing materials provided by Moon and Co Estate Agents, and do not constitute property particulars. Please contact Moon and Co Estate Agents for full details and further information. The Running Costs data displayed on this page are provided by PrimeLocation to give an indication of potential running costs based on various data sources. PrimeLocation does not warrant or accept any responsibility for the accuracy or completeness of the property descriptions, related information or Running Costs data provided here.

































































.png)


