Semi-detached house for sale in Ceremony Wynd, Middlesbrough TS4
Just added* Calls to this number will be recorded for quality, compliance and training purposes.
Property features
- Beautifully presented
- Not overlooked
- Garage
- Town house style family home
Property description
PH Estate Agents are proud to bring to the market this gorgeous townhouse-style family home built in 2019, which boasts immaculate living!
Don't miss out on the opportunity to make this beautiful property your own. Contact us today to arrange a viewing and take the first step towards owning a home that combines style, comfort, and modern living in one perfect package.
Entrance Hallway (0.99m x 1.17m (3'3 x 3'10))
Welcome to this stunning home, where you are greeted by a charming double glazed composite door that opens into a welcoming entrance hallway. The hallway features a central heating radiator and wood flooring, with stairs leading to the first floor and an internal door guiding you to the main reception room.
Reception Room (4.17m x 3.15m (13'8 x 10'4))
The spacious main reception room boasts a large double glazed window at the front, allowing an abundance of natural light to flood the space. This room is enhanced by a central heating radiator beneath the window, luxurious brand new carpet underfoot, and modern panelling feature walls, setting a beautiful tone for the rest of the home.
Wc (1.60m x 0.84m (5'3 x 2'9))
The convenient WC includes a toilet and basin, a central heating radiator, and a frosted window to the side for added privacy. This room is neutrally painted and finished with wood flooring.
Kitchen Diner (3.02m x 4.06m (9'11 x 13'4))
At the rear of the home, the contemporary kitchen diner awaits, equipped with modern wall, base, and drawer units, alongside integrated appliances such as a dishwasher, fridge freezer, oven, hob, and extractor fan. This space is adorned with windows to the rear and French doors that open to the rear garden. Neutrally decorated with a central heating radiator, feature wall panelling, and easy-to-clean wood flooring, this kitchen diner is perfect for family gatherings and entertaining.
Landing (3.78m x 1.83m (12'5 x 6))
The landing and stairs are beautifully appointed with newly fitted cream carpet and central heating radiators. The landing provides access to the family bathroom and two bedrooms on the first floor and features a side elevation double glazed window.
Bedroom One (2.57m x 4.06m (8'5 x 13'4))
Bedroom one, located at the rear of the home, showcases the same new carpet underfoot, painted walls, and a double glazed window that offers views of the rear garden. This room also benefits from an inbuilt storage cupboard and a central heating radiator.
Bedroom Two (2.67m x 2.13m (8'9 x 7))
Bedroom two, situated at the front of the home, features wood flooring, a central heating radiator, and double glazed windows that provide unspoilt open views, as it is not overlooked.
Family Bathroom (1.88m x 2.11m (6'2 x 6'11))
The family bathroom is a modern sanctuary, featuring a three-piece bathroom suite with a toilet, basin, and bath, complemented by a central heating radiator. The walls are predominantly tiled with neutral painted sections, and the tiled floor ensures ease of cleaning.
Landing (0.97m x 1.85m (3'2 x 6'1))
This landing features plush cream carpet underfoot, providing a warm and inviting ambiance and offers access to the top floor via a further staircase.
Bedroom Three (4.01m x 4.06m (13'2 x 13'4))
The master bedroom, located on the top level, is a true retreat with double glazed windows to the front, offering open views and a further double glazed window to the side, allowing lots of light to flow through. This room is finished with new cream carpet, inbuilt mirror wardrobes, and its own ensuite.
Ensuite (1.91m x 2.11m (6'3 x 6'11))
The ensuite bathroom is equipped with a three-piece suite, including a toilet, basin, and shower cubicle, along with a central heating radiator and a skylight window.
External
Externally, the property features a small lawn area at the front, providing lovely unobstructed views. At the rear, the home benefits from a low-maintenance garden enclosed by fencing, with paved edging and astro turf—perfect for relaxing after a busy day or hosting family and friends. Don't miss the opportunity to make this exquisite home yours!
Property info
Cam01415G0-Pr0357-All_Build.Png View original
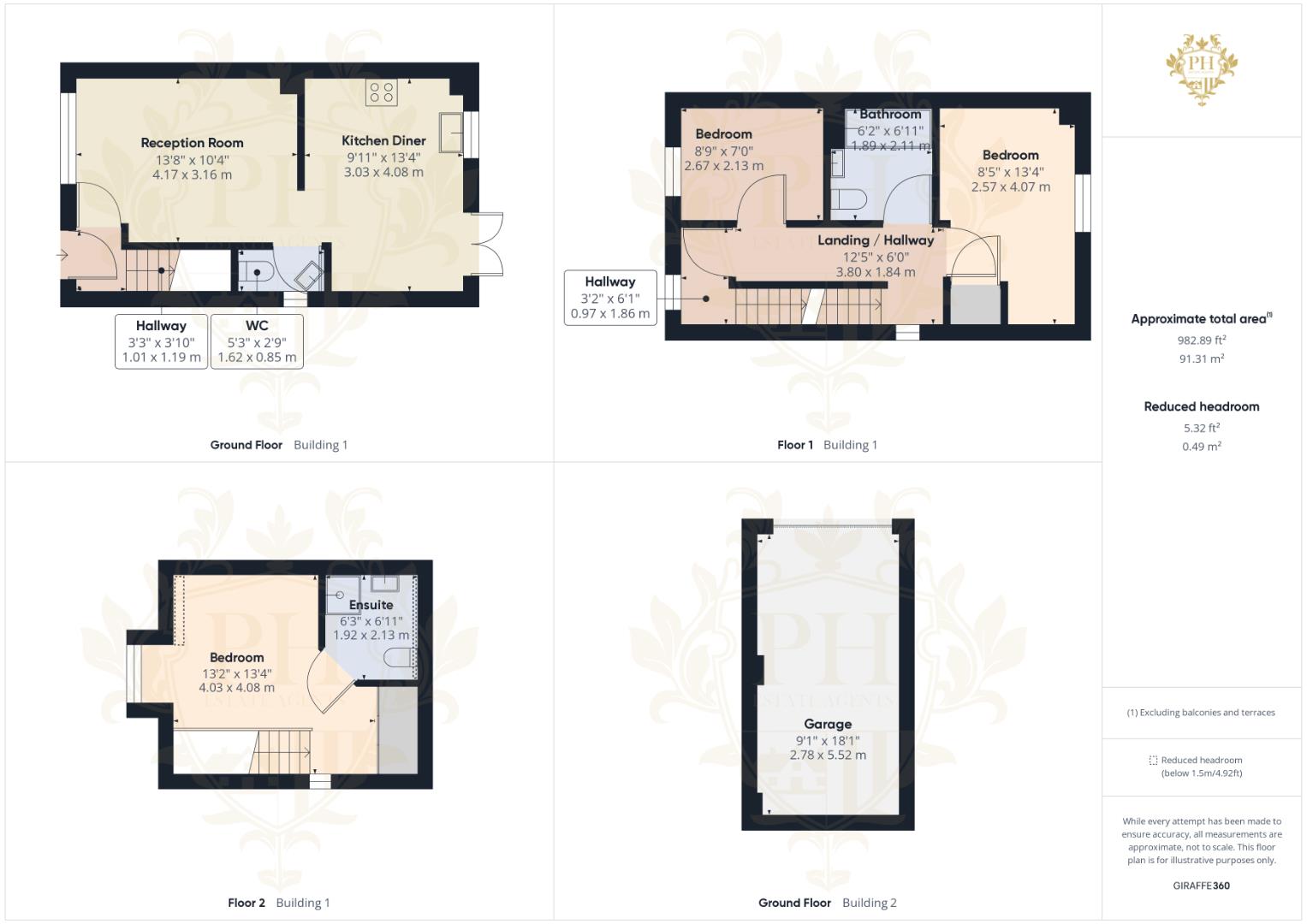
Cam01415G0-Pr0357-Build01.Png View original
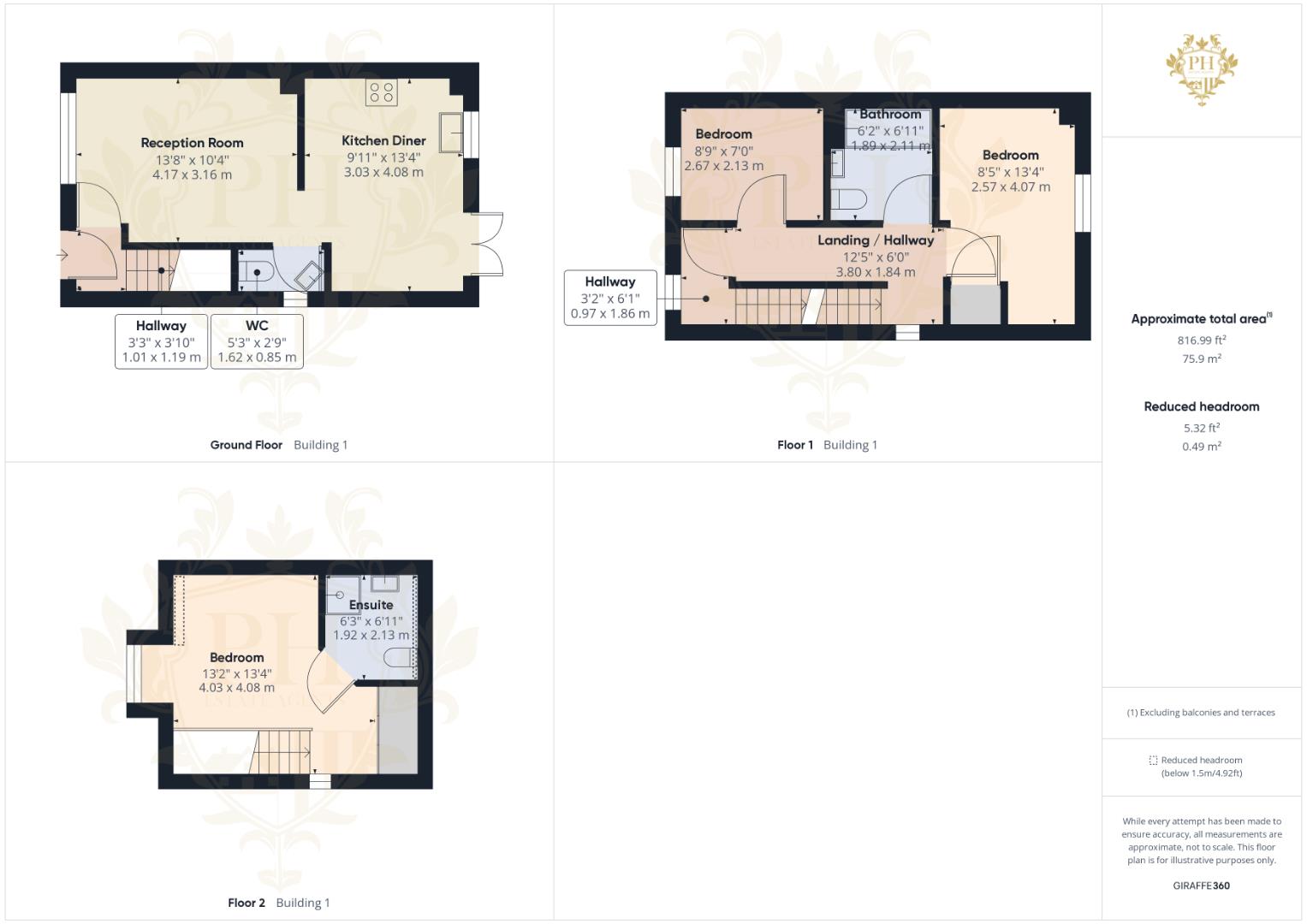
Cam01415G0-Pr0357-Build01-Floor00.Png View original
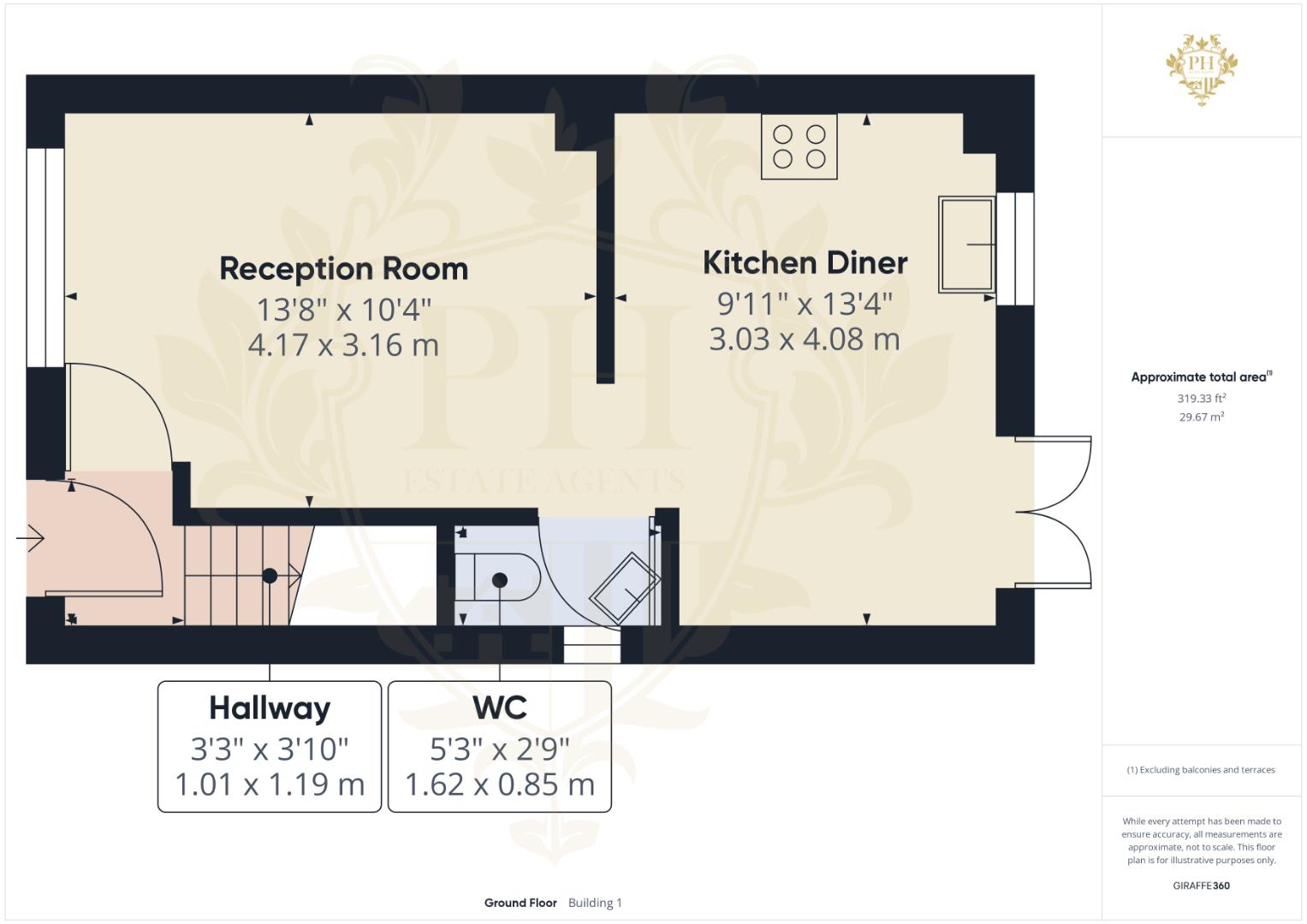
Cam01415G0-Pr0357-Build01-Floor01.Png View original
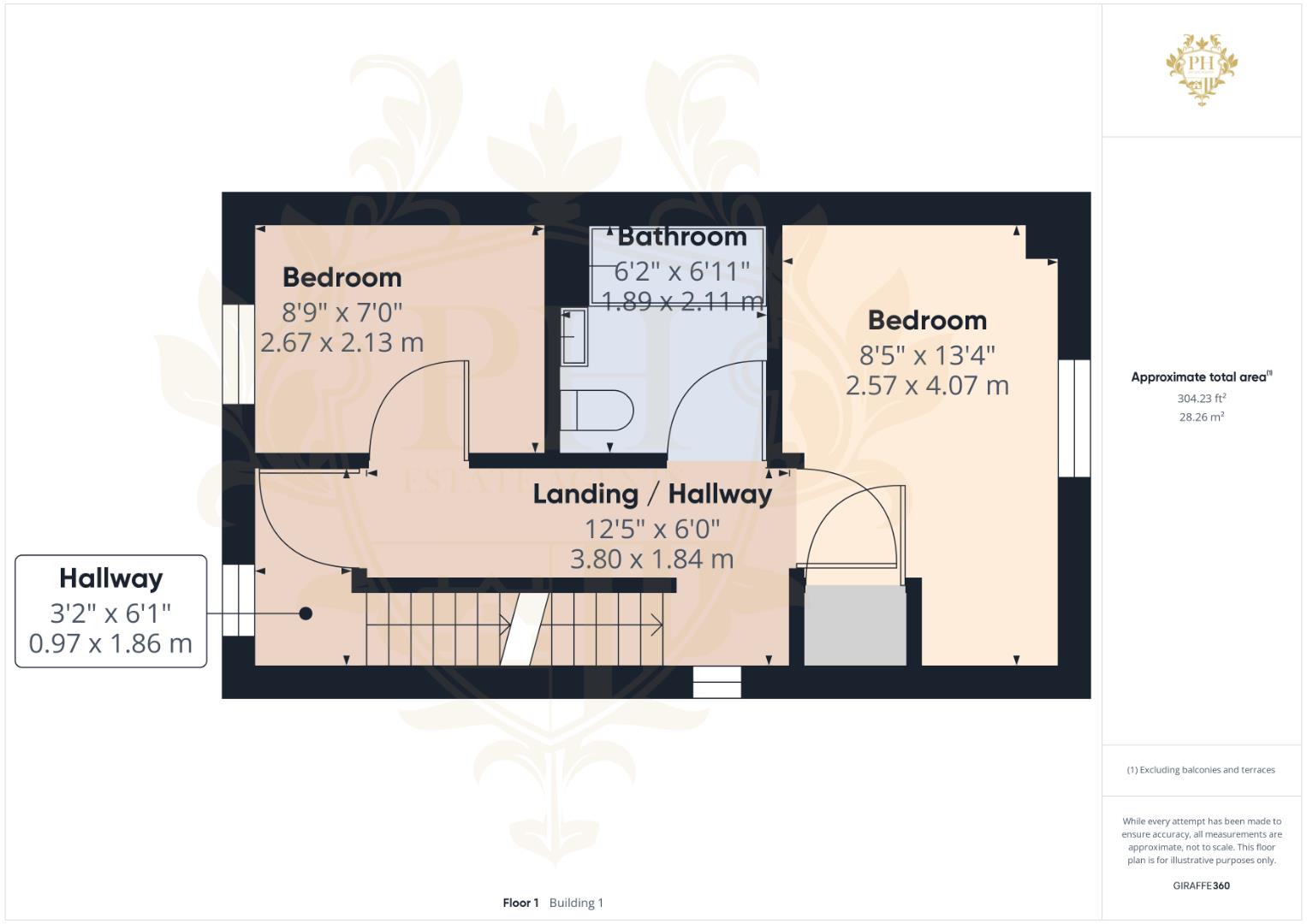
Cam01415G0-Pr0357-Build01-Floor02.Png View original
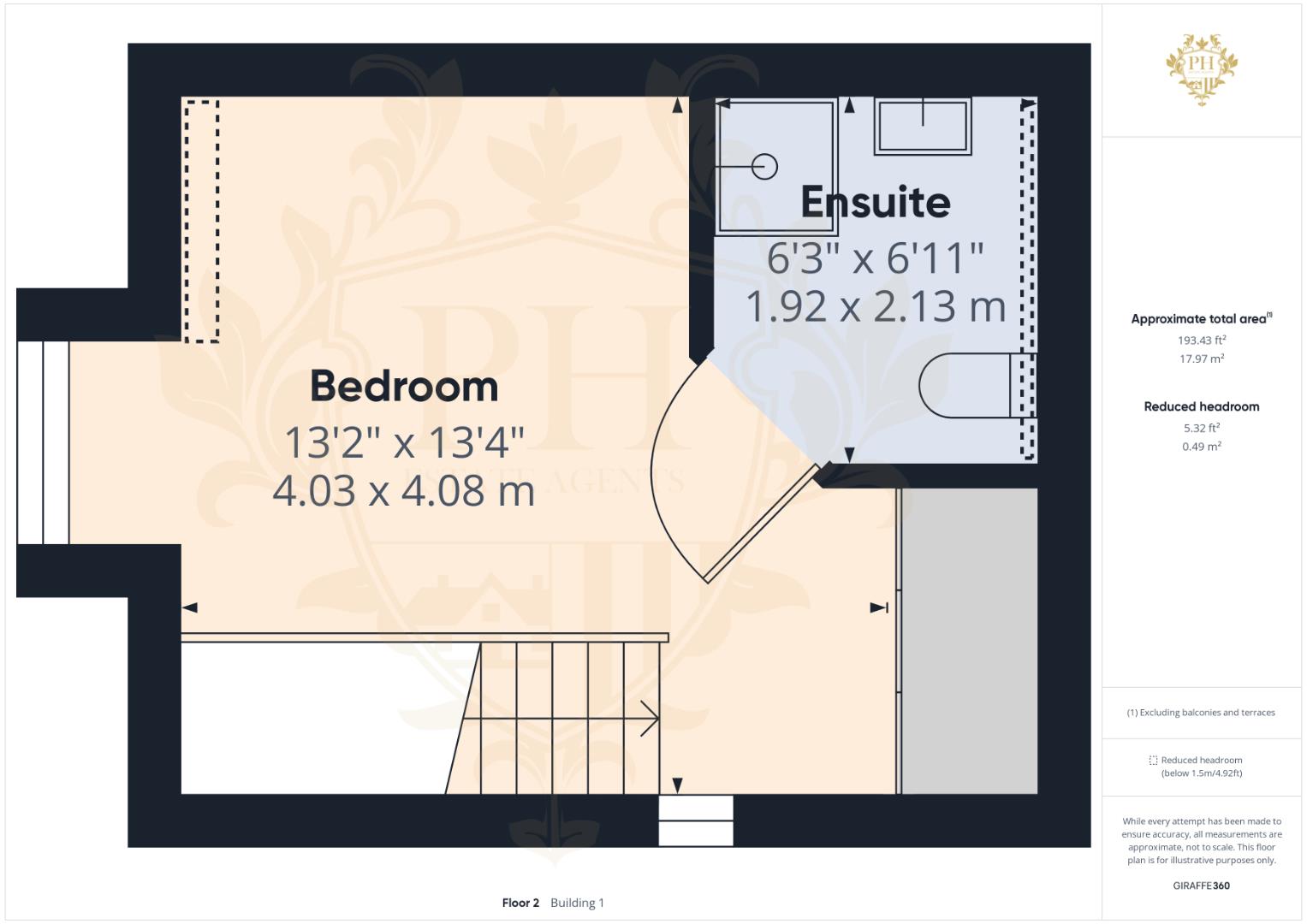
Cam01415G0-Pr0357-Build02-Floor00.Png View original
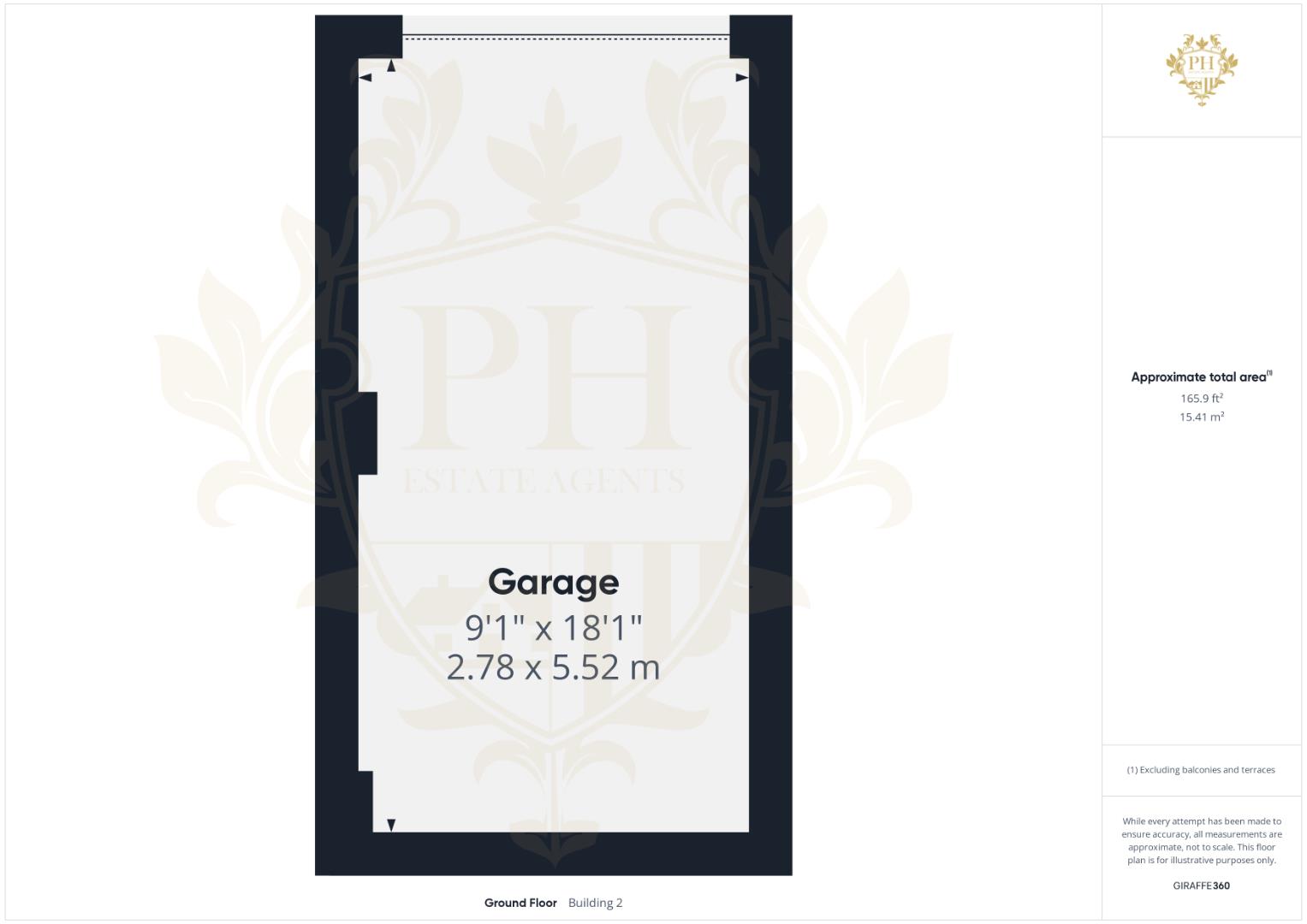
For more information about this property, please contact
PH Estate Agents - Teesside, TS6 on +44 1642 048099 * (local rate)
Disclaimer
Property descriptions and related information displayed on this page, with the exclusion of Running Costs data, are marketing materials provided by PH Estate Agents - Teesside, and do not constitute property particulars. Please contact PH Estate Agents - Teesside for full details and further information. The Running Costs data displayed on this page are provided by PrimeLocation to give an indication of potential running costs based on various data sources. PrimeLocation does not warrant or accept any responsibility for the accuracy or completeness of the property descriptions, related information or Running Costs data provided here.





























.png)
