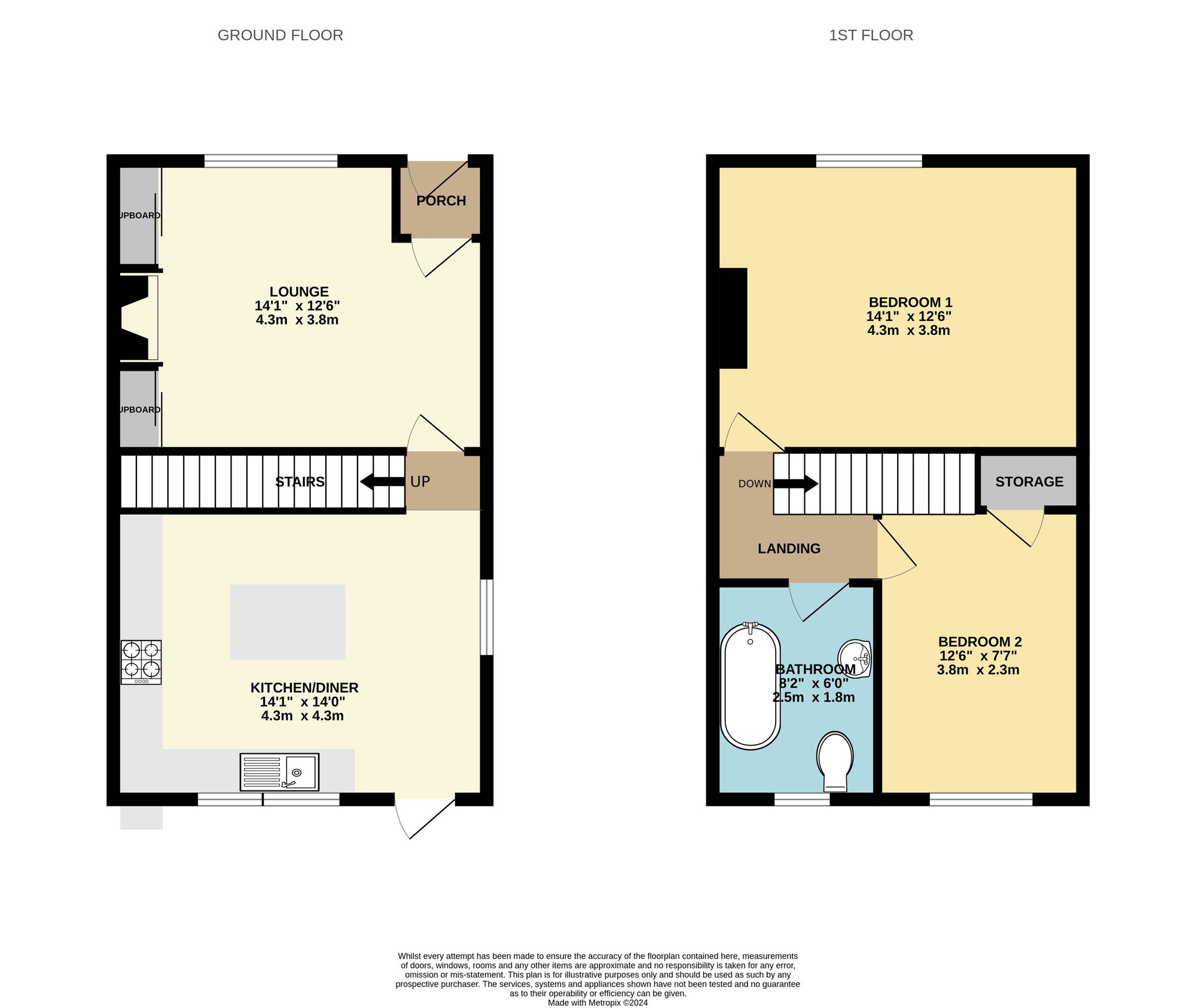End terrace house for sale in Castle Hill Road, Hindley WN2
Just added* Calls to this number will be recorded for quality, compliance and training purposes.
Utilities and more details
Property features
- Newly Fit Bathroom Suite
- Attractive Kitchen with Central Island
- Thermal K Rendering
- Porcelain Tiled Flooring
- Feature Ceiling LED Lighting
- Artificial Grassed Lawn
- Two Generous Bedrooms
- Tastefully Decorated Throughout
- Solid Oak Internal Doors
- End Terrace
Property description
This immaculately presented 2-bedroom end of terrace property offers a contemporary blend of luxury and comfort, ideal for first-time buyers looking for a stylish and modern home. The tasteful decor is evident throughout, from the newly fitted bathroom suite to the attractive kitchen featuring a central island and porcelain tiled flooring. The attention to detail is impeccable, with features such as thermal K rendering, solid oak internal doors, and feature ceiling LED lighting creating a sense of sophistication and modernity. The property boasts two generous bedrooms, ensuring ample space for relaxation and rest. Conveniently located close to all local amenities, this end terrace property is a true gem for those seeking a high-end living experience.
Step outside to discover a private oasis that complements the interior with equal flair and functionality. The outdoor space features a private enclosed rear yard complete with an artificial grassed lawn, perfect for relaxing or entertaining in style. Additional external amenities include an external water faucet, wooden storage shed for practical storage solutions, gated access for bin removal, and a secure walled boundary for added privacy and peace of mind. Parking is a breeze with on-street parking available to the front and side, requiring no permits for hassle-free convenience. This property is not just a home; it's a sanctuary where modern features, luxurious finishes, and convenient surroundings blend seamlessly to create a harmonious living experience that is sure to impress.
EPC Rating: D
Location
Nearby schools in include St Benedict's Catholic Primary School Hindley, St Peter's Church of England Primary School Hindley, Hindley Junior and Infant School, Hindley All Saints CofE Primary School, Three Towers Alternative Provision Academy
Nearby stations in include Hindley Station, Ince Station, Wigan North Western Station, Wigan Wallgate Station, Daisy Hill Station.
Lounge (3.81m x 4.29m)
A spacious family lounge with large upvc window to front, vertical blinds, feature wall down lighting, gas fire, white porcelain tiled flooring, multiple power points, entrance vestibule and warmed via single radiator.
Kitchen (4.29m x 4.27m)
A large family kitchen with stunning white porcelain floor tiles, central kitchen island, large work tops, feature fire place with inset range gas cooker, large upvc window to rear with vertical blinds, a range of fitted base and wall units, sink under upvc window, warmed via single radiator, modern LED ceiling spot lighting, under counter and kick board lighting, upvc door to rear garden and a range of integrated appliances.
Bathroom (2.49m x 1.83m)
A newly fit family bathroom suite with roll top bath, rainfall shower above, wash basin with vanity unit under, low level w.c, frosted upvc window, single heated towel rail, ceiling spot lighting, tiled walls and flooring.
Bedroom One (4.29m x 3.81m)
A large double room with feature half panel wall, ceiling spot lighting, large upvc window, horizontal blinds, multiple power points, warmed via single radiator and fully carpeted.
Bedroom Two (3.81m x 2.31m)
A double room with storage over stairs, large upvc window, warmed via single radiator, multiple power points and fully carpeted.
Rear Garden
A private encloser rear yard with artificial grassed lawn, external water faucet, wooden storage shed, gated access for bin removal and walled boundary.
Parking - On Street
On street parking to front and side with no permit required.
Property info
For more information about this property, please contact
Movuno Limited, WN2 on +44 1942 566317 * (local rate)
Disclaimer
Property descriptions and related information displayed on this page, with the exclusion of Running Costs data, are marketing materials provided by Movuno Limited, and do not constitute property particulars. Please contact Movuno Limited for full details and further information. The Running Costs data displayed on this page are provided by PrimeLocation to give an indication of potential running costs based on various data sources. PrimeLocation does not warrant or accept any responsibility for the accuracy or completeness of the property descriptions, related information or Running Costs data provided here.
































.png)
