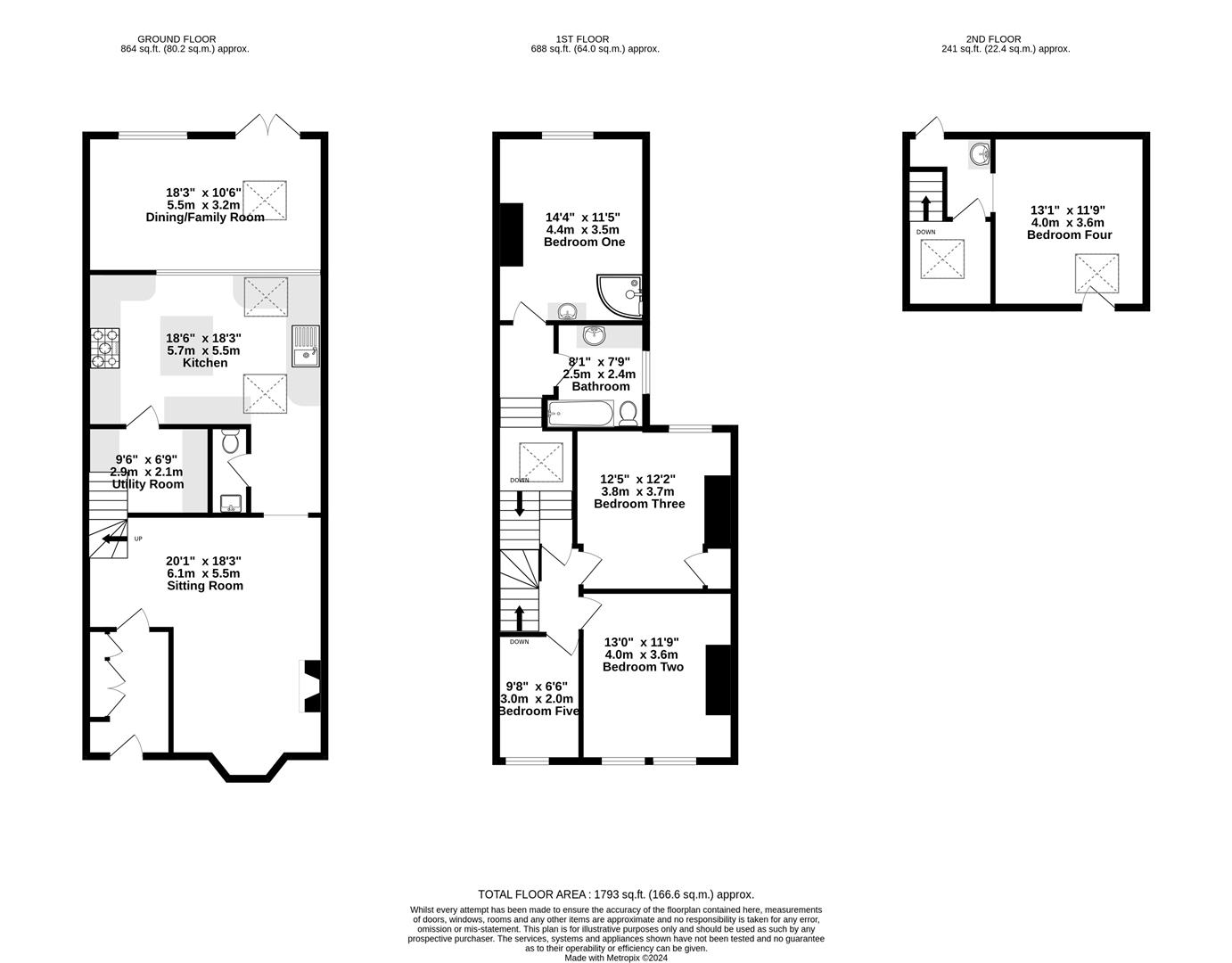Terraced house for sale in Spa Road, Radipole, Weymouth DT3
* Calls to this number will be recorded for quality, compliance and training purposes.
Property features
- Spacious & Beautifully Presented Family Home
- Extended Accommodation Includes a Large Kitchen/Diner/Family Room
- Popular Residential Area of Radipole with On-Road Parking Readily Available
- Five Bedrooms (Four Double Bedrooms and a good Sized Single)
- Underfloor Heating to the Ground Floor Accommodation
- Character Features Including High Ceilings & Fireplaces
Property description
We are delighted to offer this deceptively spacious five-bedroom family home. Located within the popular family friendly location of Radipole, the extended and spacious accommodation includes a sitting room, downstairs cloakroom, large kitchen/diner/family room, separate utility room, four double bedrooms, a good-sized single bedroom and family bathroom.
Full Description
Accommodation
Welcome to The Laurels, a deceptively spacious, extended five-bedroom family home located in the popular location of Radipole. Well-maintained and beautifully presented through-out, entrance to the property is via the front door opening into the porch with storage and further door into the welcoming sitting room. This spacious area offers an attractive bay window and focal fireplace with modern tiled chimney breast. An archway leads through to an inner hall with access to the downstairs cloakroom before opening up into an impressive kitchen/dining/family room. This extended room would be the hub of this family home. A large light space with Velux windows, rear aspect window and patio doors opening into the garden. The beautifully appointed kitchen offers modern shaker style wall and base units with solid work surfaces over. There is a breakfast bar area, island unit with soft close pan drawers, space for a large fridge/freezer, Range style cooker and built-in Neff dishwasher. Open to the dining area with lovely views over the rear and access into garden, the dining area could accommodate a large table and chairs. The adjacent utility room is a useful generous sized space with further units for storage, space and plumbing for a washing machine & tumble dryer.
Stairs from the entrance rise and turn to the split level first floor, to the rear of the first floor is the master bedroom and family bathroom. The master bedroom is a lovely sized double bedroom with views over the garden, built-in wardrobes and storage space, there is a discreet walk-in shower area and wash hand basin with vanity unit to one side of the room. The adjacent fully tiled family bathroom comprises of a WC, bath with shower over, travertine stone wash hand basin and vanity unit.
To the front of the house, you will find bedroom two, a large double bedroom with double front aspect windows. Bedroom three, a further generous sized double bedroom with rear aspect and built-in storage. Bedroom five, is a front aspect generous sized single bedroom. Stairs from the first-floor landing lead up to the second floor and remaining bedroom (bedroom four). This space could work well for older children with a landing area, which could accommodate a desk area, opening into further useful space which currently houses a wash hand basin with vanity storage and opening into bedroom four. A good-sized double bedroom with Velux window offering open far-reaching views. There is access on both sides to eaves storage.
Outside
To the front of the house is an attractive Victorian style tiled pathway leading to the house, nicely appointed front patio and bin area. The beautifully landscaped rear garden offers a variety of sitting areas including a stone patio area abutting the house, a large, raised area – perfect for entertaining and finished with anti-slip porcelain wood effect tiles. The remainder of the garden includes a gravelled and lawn area with space for a shed, and a gate offering rear access.
Location
Radipole is a highly sought-after location, ideally situated close to local amenities, supermarkets, doctors' surgery and is within the Radipole Primary and Wey Valley Academy catchment area. Radipole Nature Reverse and newly renovated gardens, park and café are with-in walking distance with Radipole Park Drive taking you into Weymouth town centre. The Lodmoor Country Park is also just a short stroll away with a path leading to Greenhill beach and gardens. Weymouth Rugby Club is also nearby and a regular bus service serving Weymouth & Dorchester.
Rating Authority: - Dorset (Weymouth & Portland) Council. Currently on Business Rates.
Services: - Gas central heating. Mains electric & drainage.
Disclaimer: - Beaumont Jones and their clients have no authority to make or give any representations or warranties in relation to the property. These particulars do not form part of any offer or contract and must not be relied upon as statements or representations of fact. Any areas, measurements or distances are approximate. The text, photographs, plans and measurements are for guidance only and are not necessarily comprehensive. It should be assumed that the property has all necessary Planning, Building Regulations or other consents, and Beaumont Jones have not tested any services, equipment or facilities.
Beaumont Jones is a member of The Property Ombudsman scheme and subscribe to The Property Ombudsman Code of Practice.
Property info
For more information about this property, please contact
Beaumont Jones, DT4 on +44 1305 248053 * (local rate)
Disclaimer
Property descriptions and related information displayed on this page, with the exclusion of Running Costs data, are marketing materials provided by Beaumont Jones, and do not constitute property particulars. Please contact Beaumont Jones for full details and further information. The Running Costs data displayed on this page are provided by PrimeLocation to give an indication of potential running costs based on various data sources. PrimeLocation does not warrant or accept any responsibility for the accuracy or completeness of the property descriptions, related information or Running Costs data provided here.































.png)
