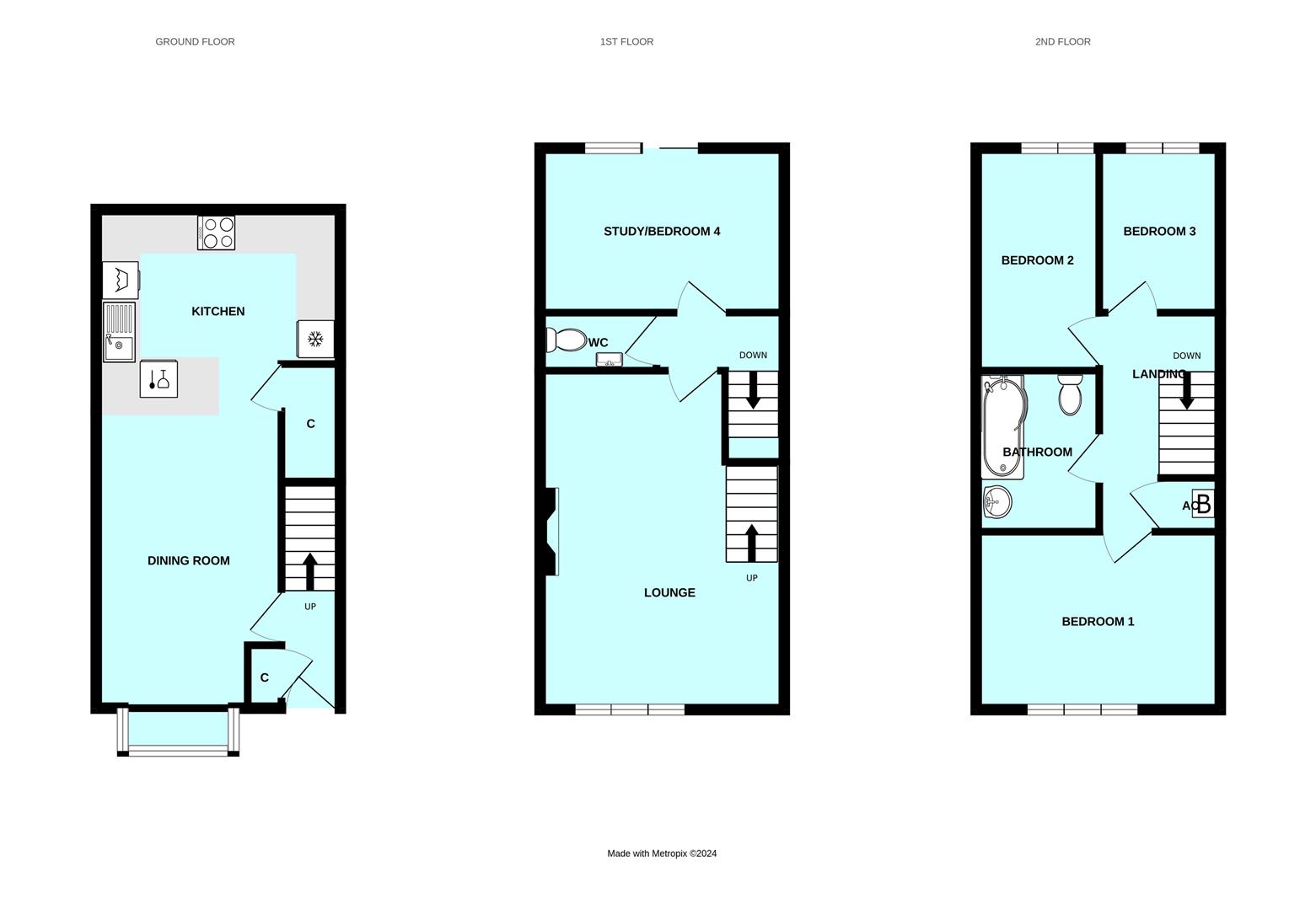Terraced house for sale in Austin Crescent, Plymouth PL6
* Calls to this number will be recorded for quality, compliance and training purposes.
Property features
- Most well presented home, refurbished & updated
- Three storey mid terraced town house
- Gas central heating & double glazing
- Views across Forder Valley towards Dartmoor
- 25' spacious kitchen/dining room, new fitted integrated kitchen
- Good size lounge
- Three bedrooms, bedroom four/study, bathroom/WC
- Front garden, southerly facing enclosed low maintenance rear garden
- On street parking & private parking
- Vacant, no onward chain
Property description
A well presented three storey mid terraced modern built town house, offering flexibility of layout. UPVC double glazing & gas central heating. The property enjoys an elevated position and far reaching views. The property has been upgraded and improved with brand new fitted integrated kitchen, bathroom and fitted carpets. Three bedrooms and study or potential fourth bedroom. On street parking & private parking. Rear low maintenance garden.
Austin Crescent, Eggbuckland, Pl6 5Qt
Location
Found towards the end of Austin Crescent on the southerly side of the street in this residential area of Eggbuckland, bordering on Crownhill. With a variety of local services and amenities nearby. The position is convenient for access into the city and nearby connections to major routes in other directions.
Accommodation
PVC part double glazed door into:
Ground Floor
Hall
Cupboard housing recently replaced electric consumer unit, electric meter and gas meter. Staircase with carpeted treads and timber newel post rises to the first floor. Door to:
Kitchen/Dining Room (7.85m x 3.76m overall (25'9 x 12'4 overall))
Raised bay window to the front. Newly fitted integrated kitchen with a good range of cupboard and drawer storage set in wall and base units. Work surfaces. Inset stainless steel sink. Integrated appliances include automatic dishwasher, washing machine, Indesit oven, four ring variable size electric hob with extractor hood over. Cupboard housing upright fridge/freezer.
First Floor
Landing
Lounge (5.31m x 3.81m max (17'5 x 12'6 max))
Window to the front with far reaching views looking across the valley and towards Dartmoor in the distance. Coved ceiling and ceiling rose. Staircase with carpeted treads, timber newel post and banister rises to the second floor.
Wc
Modern close coupled WC and wall hung wash hand basin. Tiled walls. Extractor fan.
Bedroom Four/Study (3.81m x 2.57m (12'6 x 8'5))
Double glazed window and sliding patio style door opens to the rear.
Second Floor
Landing
Access hatch to the loft. Over stairs cupboard houses the gas fired boiler servicing the central heating and domestic hot water.
Bedroom One (3.81m x 2.77m (12'6 x 9'1))
UPVC double glazed picture window to the front with far reaching views looking across the valley and beyond towards Dartmoor.
Bedroom Two (3.40m x 1.85m (11'2 x 6'1))
UPVC double glazed window to the rear.
Bedroom Three (2.49m x 1.85m (8'2 x 6'1))
UPVC double glazed window to the rear.
Family Bathroom
New white suite with close coupled WC, vanity wash hand basin with cupboard under and 'P' shaped panelled bath with mixer tap and wall mounted shower attachment. Four ceiling down lighters and extractor fan.
Externally
A small area of front garden laid to decorative stone chippings. To the rear of the property, a low maintenance enclosed southerly facing back garden with paved patio area next to the property and steps up to a gate that provides rear access. The rear garden laid to decorative stone chippings. Private parking to the rear.
Agent's Note
Tenure - Freehold.
Plymouth City Council tax - Band C.
Property info
For more information about this property, please contact
Julian Marks, PL3 on +44 1752 358781 * (local rate)
Disclaimer
Property descriptions and related information displayed on this page, with the exclusion of Running Costs data, are marketing materials provided by Julian Marks, and do not constitute property particulars. Please contact Julian Marks for full details and further information. The Running Costs data displayed on this page are provided by PrimeLocation to give an indication of potential running costs based on various data sources. PrimeLocation does not warrant or accept any responsibility for the accuracy or completeness of the property descriptions, related information or Running Costs data provided here.



























.jpeg)
