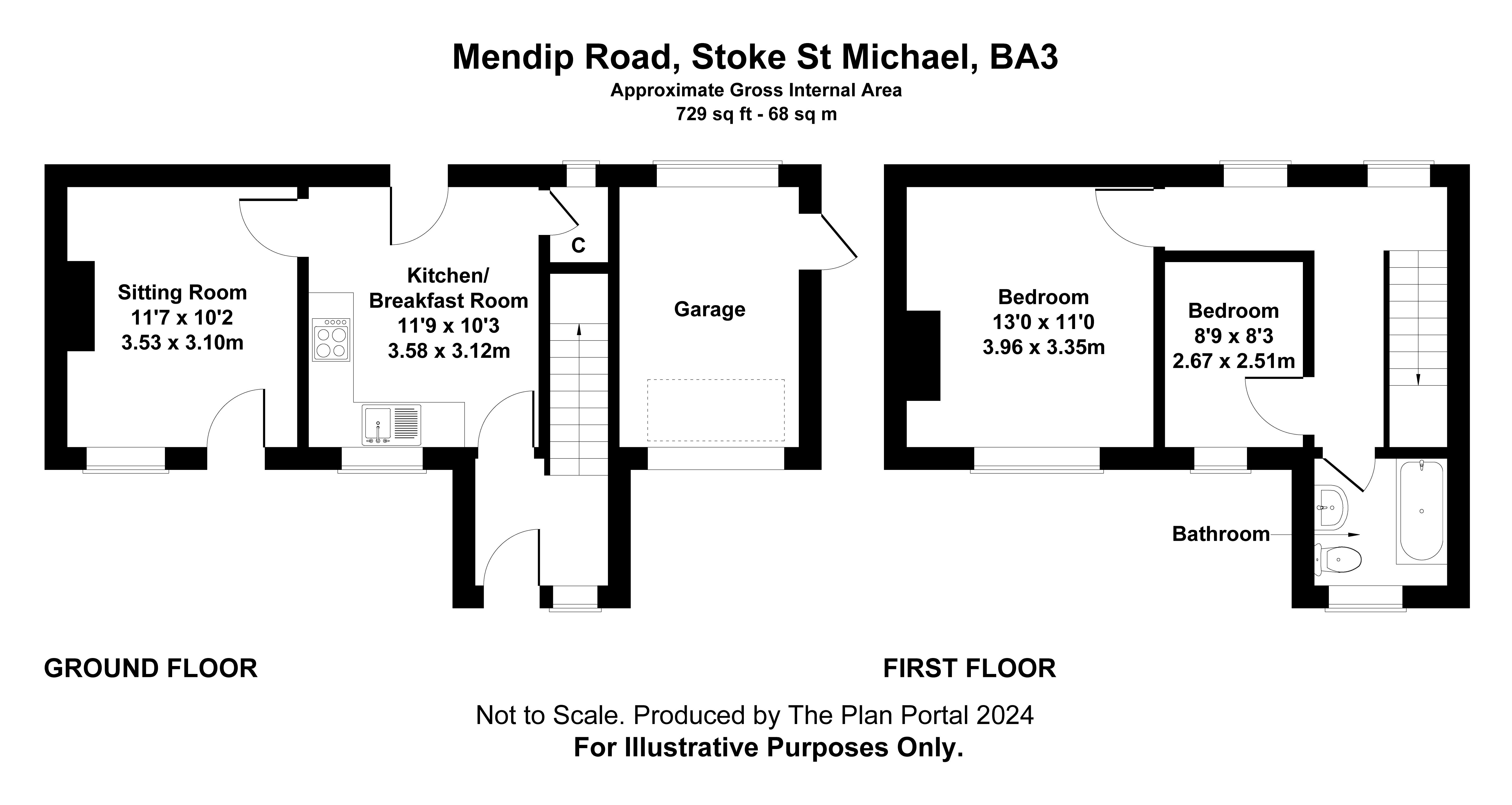Country house for sale in Mendip Road, Stoke St. Michael, Radstock, Somerset BA3
* Calls to this number will be recorded for quality, compliance and training purposes.
Property features
- Sought-after village location
- Detached with potential to expand
- Recently renovated kitchen and bathroom
- Surrounded by countryside views from every window
Property description
*An individual two double bedroomed detached character house*Freshly re-decorated with new floor coverings to the sitting room, stairs and landing*Stylish fitted kitchen with integrated fitted oven, hob and extractor hood together with a slot-in fridge, washing machine and dishwasher*Sitting room with an open fireplace*Parking and single garage together with gardens*Plenty of scope (subject to the usual planning consent) to create an additional bedroom and reception room*No onward chain
Situation: The property lies on the southern outskirts of the village which has a store, post office, Primary school, church and other facilities with Frome, Radstock and Shepton Mallet all within a 10 mile radius. Open fields and countryside lie close by and the Georgian city of Bath lies approximately 13 miles.
Description: The Mendips is a handsome, two-bedroom detached property that comes to the market for the first time in 50 years with heaps of potential to extend into a large family home.
From the garden path, an oak front door leads into a generous hall with solid wood parquet flooring before opening into the kitchen/dining area. Having recently undergone a refurb, this contemporary-style kitchen comes complete with a fully-fitted units and solid oak worktops. A walk-in larder offers excellent further storage space and also houses a combi/mains gas boiler that provides hot water and heating throughout.
Meanwhile, the sitting room boasts a working fireplace with slate hearth and mantelpiece, while an additional door offers easy access to the front garden.
Back in the entrance hall, stairs to the first floor take you to the large master bedroom. With a south-facing picture window overlooking nearby fields, it's a space often flooded with light. The adjoining hallway leads to a second south-facing double bedroom and spacious, modern bathroom.
Outside, double gates open onto a large driveway, where you will find this recently-renovated property set back from the road with ample space for parking. A single attached garage, gardens and terraces complete this unique village home.
An excellent example of idyllic country life./
The Mendips offers the perfect opportunity to make the most of wholesome village life in the heart of Somerset. Located in the popular village of Stoke St Michael, find the local shop (open daily), post office, pub, primary school and village hall within walking distance, while stunning countryside rambles and adventures start from the doorstep.
Accommodation: All dimensions being approximate.
Entrance Hall: With a solid wood front door, obscure glazed window to the side, radiator, staircase rising to the first floor, parquet flooring and door to:
Kitchen/Breakfast Room: 11'9"x10'3" With a scratch resistant single drainer sink with a mixer tap, adjacent wooden work surfaces with an integrated four ring ceramic hob, drawers and cupboards beneath and incorporating an electric fan assisted oven, slot-in fridge, washing machine and slimline dishwasher. Wall cupboard units incorporating a glazed display cabinet, tiled splashback and extractor hood. Window to the front, quarry tiled floor, radiator, part glazed door to the rear, door to the sitting room and further door to a walk-in pantry with a wall mounted Worcester Bosch Green Star condensing combination boiler supplying domestic hot water and central heating to radiators.
Sitting Room: 11'7"x10'2" With a double glazed window and door to the front, radiator and an open fireplace with a slate surround and hearth.
First Floor:
Landing: With two windows to the rear from which far reaching rural views maybe enjoyed, radiator, access to the roof space, storage recess and doors to:
Bedroom 1: 13'x11' With a stripped wood floor, radiator and a window to the front.
Bedroom 2: 8'9"x8'3" With stripped wood floor, radiator and window to the front.
Bathroom: With a modern white suite comprising a panelled bath with adjacent ceramic wall tiling, thermostatic rain shower and separate hand shower with glazed screen, low level WC, pedestal wash basin, chrome finish vertical towel rail/radiator and an obscure glazed window to the front.
Outside: The property is approached via double wrought iron gates leading to an area of hardstanding and parking in turn leading to a:
Single Garage: Measuring internally 20'x9'8" With a metal up and over door, windows to the side and rear and with a side door. There is garden to the right hand side, lawn to the front and access to the rear including a wooden garden shed and steps leading to a seating area and raised flower bed. The rear of the property enjoys a southerly aspect.<br /><br />
Property info
For more information about this property, please contact
McAllisters, BA11 on +44 1373 316864 * (local rate)
Disclaimer
Property descriptions and related information displayed on this page, with the exclusion of Running Costs data, are marketing materials provided by McAllisters, and do not constitute property particulars. Please contact McAllisters for full details and further information. The Running Costs data displayed on this page are provided by PrimeLocation to give an indication of potential running costs based on various data sources. PrimeLocation does not warrant or accept any responsibility for the accuracy or completeness of the property descriptions, related information or Running Costs data provided here.































.png)

