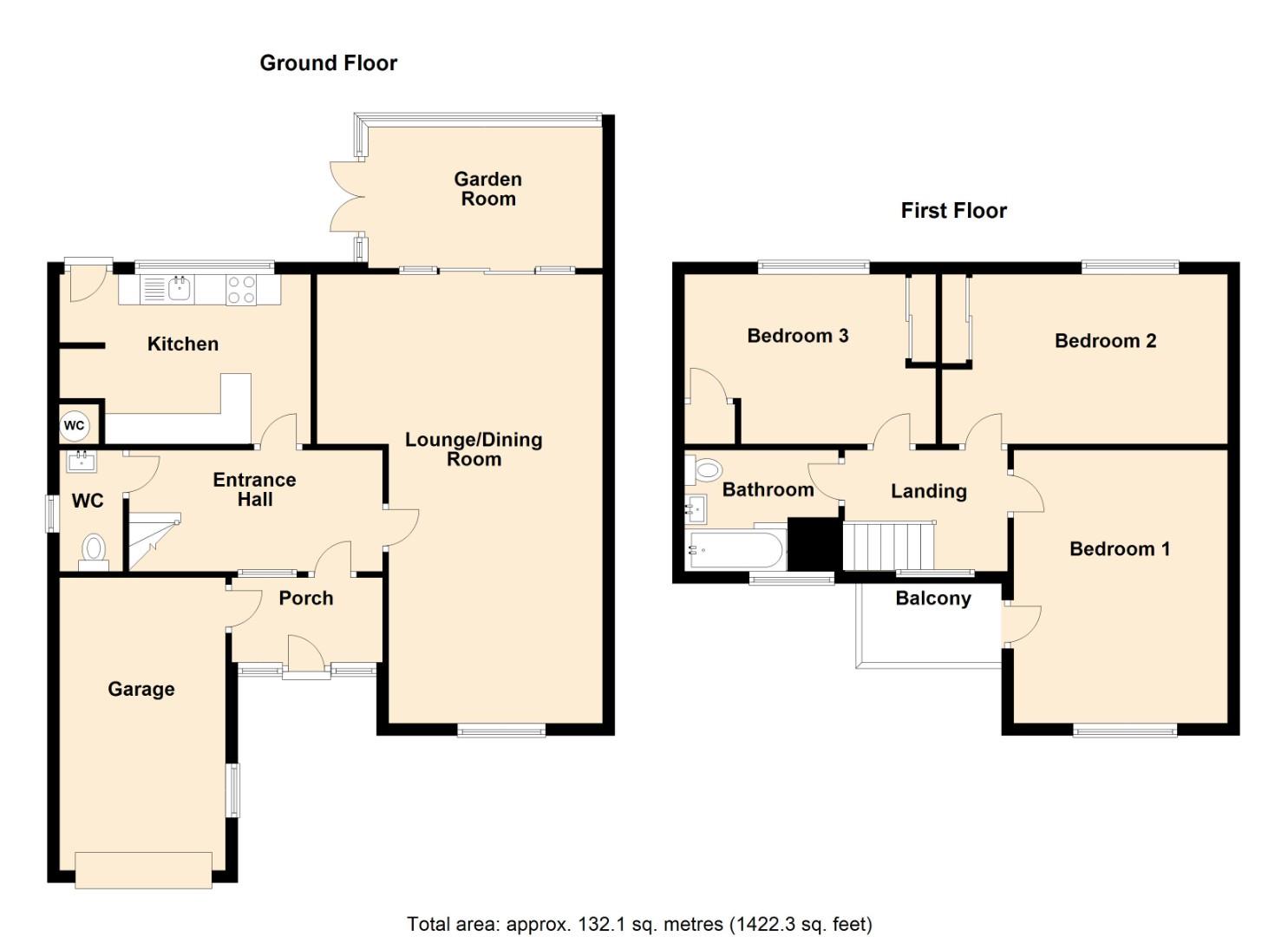Detached house for sale in Vale View Crescent, Llandough, Penarth CF64
Just added* Calls to this number will be recorded for quality, compliance and training purposes.
Property description
A lovely three double bedroom detached house situated in a quiet cul-de-sac. In need of some upgrading but offering great potential to further in large or extend. Comprises porch, access to garage, hallway, wc, large lounge/dining room, garden room, kitchen, three double bedrooms and bathroom. Garden to front, driveway to garage, enclosed rear garden. Gas central heating, new cloakroom and bathroom, mostly double glazed, gas central heating with modern boiler. Freehold. No forward chain.
UPVC double glazed porch with half glazed door, tiled floor, painted panelling, access to garage. Original glazed front door and side screen leading through to hallway.
Hallway
Original parquet flooring, radiator, white panelled doors to lounge/dining and cloakroom.
Cloakroom
Completely refurbished. Twin flush wc with storage beneath and concealed plumbing, chrome lever mixer tap and fittings. Attractive tiling to walls, co-ordinating flooring, panel for security alarm. UPVC double glazed window to side.
Lounge/Dining Room (7.35m x 4.54m (24'1" x 14'10"))
A good size lounge/dining room. UPVC double glazed window to front, sliding doors and windows to rear. Carpet (parquet flooring beneath), two radiators.
Garden Room (4.01m x 2.40m (13'1" x 7'10"))
A single story extension accessed from lounge/dining room. UPVC double glazed windows and doors to two sides with lovely views of garden. Carpet.
Kitchen (4.13m x 2.75m (13'6" x 9'0"))
Aluminium window to rear, uPVC double glazed door leading out to garden. Fitted kitchen comprising floor standing and eyelevel cupboards, Franke sink and drainer with half bowl and mixer tap, modern worktops. Four burner gas hob, grill and oven all in stainless finish, modern fridge/freezer, plumbing for washing machine. Breakfast bar, access to boiler, serving hatch to dining area, tiled walls and floor.
First Floor Landing
New carpet, original balustrading, loft access, window to front with lovely view. Doors to all first floor accommodation.
Bedroom 1 (4.48m x 3.50m (14'8" x 11'5"))
Three uPVC double glazed windows to front with lovely view looking out across open countryside towards Dinas Powys, Barry and glimpses of the Channel in the distance. New carpet, radiator, mirror fronted wardrobes. UPVC double glazed door to balcony.
Bedroom 2 (4.55m x 2.78m (14'11" x 9'1"))
Aluminium window to rear. New carpet, radiator, contemporary decoration, mirror fronted wardrobes.
Bedroom 3 (4.15m x 2.78m (13'7" x 9'1"))
Aluminium glazed window to rear. Carpet, radiator, mirror fronted wardrobes, cupboard with insulated tank.
Bathroom (2.32m x 1.97m (7'7" x 6'5"))
Beautifully presented and upgraded. Comprising contemporary bath with rainfall shower and shower, wash hand basin with contemporary storage, concealed plumbing and lever mixer tap, twin flush wc. Graphite radiator, modern downlighting, extractor, tiled walls, vinyl effect flooring in pale grey. UPVC double glazed window.
Front Garden
Deep front garden, mostly laid to lawn, long driveway to garage.
Garage
Single garage with up and over door to front.
Rear Garden
Private and enclosed rear garden, laid to lawn with terrace/entertaining area. Gated side access to front garden and driveway.
Council Tax
Band F £2,862.19 p.a. (24/25)
Post Code
CF64 2NZ
Property info
For more information about this property, please contact
Shepherd Sharpe, CF64 on +44 29 2227 8228 * (local rate)
Disclaimer
Property descriptions and related information displayed on this page, with the exclusion of Running Costs data, are marketing materials provided by Shepherd Sharpe, and do not constitute property particulars. Please contact Shepherd Sharpe for full details and further information. The Running Costs data displayed on this page are provided by PrimeLocation to give an indication of potential running costs based on various data sources. PrimeLocation does not warrant or accept any responsibility for the accuracy or completeness of the property descriptions, related information or Running Costs data provided here.








































.png)


