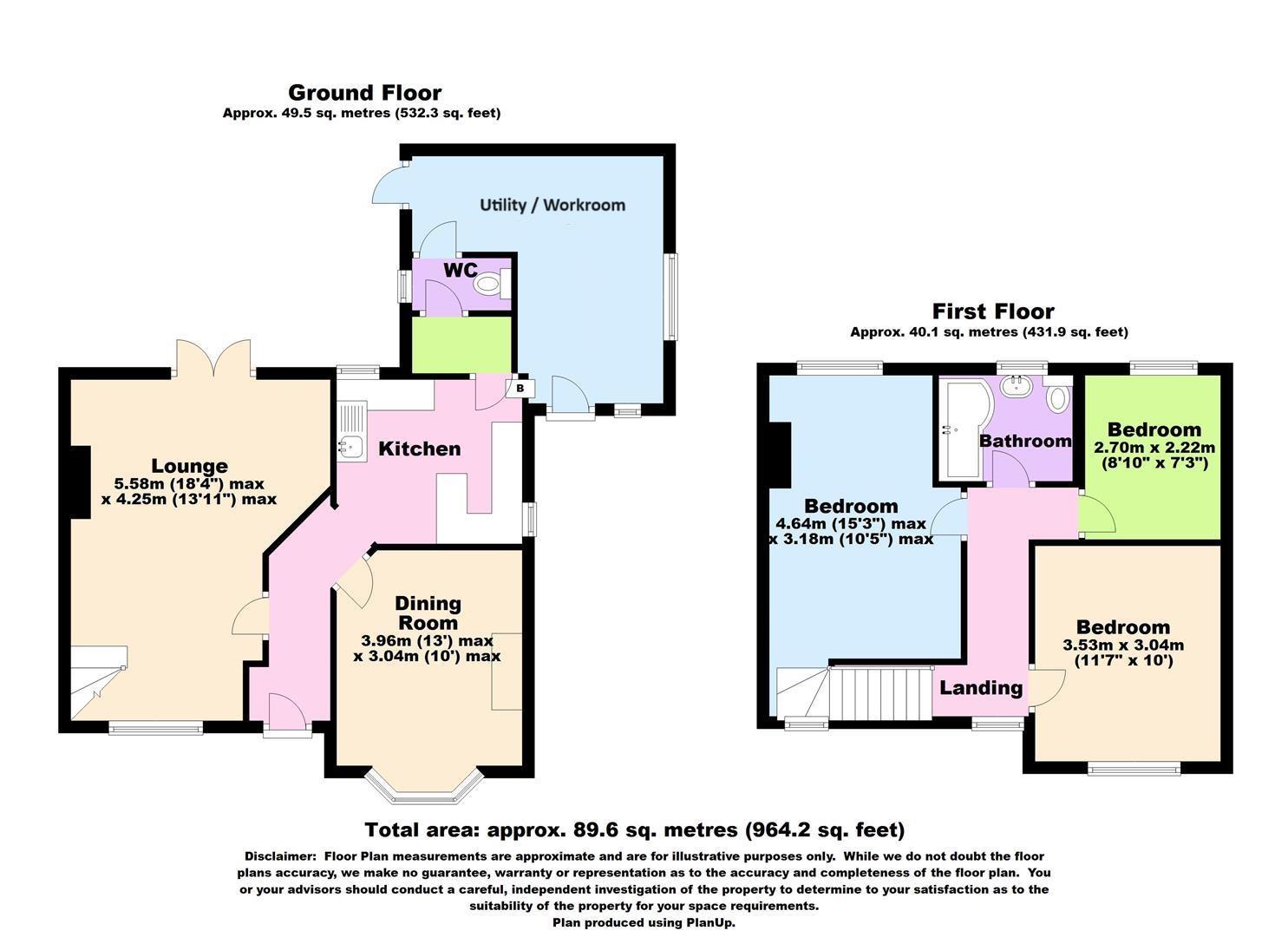Semi-detached house for sale in Ffordd Cwstenin, Mochdre, Colwyn Bay LL28
* Calls to this number will be recorded for quality, compliance and training purposes.
Property features
- Traditional Style Semi Detached
- Tastefully Updated Interior
- 3 Bedrooms, Modern Bathroom
- Fitted Kitchen and Utility/Workroom
- Gas C.H - Double Glazing
- Landscaped Rear Gardens
- Corner Pergola and Bar Unit
- Large Lounge - Dining Room
- Council Tax Band B
- Energy Rating D66 Potential C79
Property description
The present owners have transformed this traditional style semi detached house into a most appealing home which must be viewed to fully appreciate. Updated with a modern fitted kitchen and bathroom the house has 2 reception rooms, useful L shaped utility work room & W.C. Upstairs there are 3 bedrooms. The gardens are a particular feature of the house with paved areas, decking, flower beds and a corner sitting area and bar. All ready to walk into one of the nicest homes in the village. The house is conveniently placed for the Primary Schools, bus services and local shopping. EPC D66 Potential C79. Council Tax Band B Ref CB7756
Entrance Hall
Double glazed front door to hall coats recess, under stairs cupboard
Lovely Lounge (4.65m x 4.19m (15'3 x 13'9))
Double glazed french doors to rear gardens, central heating radiator, laminate flooring, lengths of timber to one wall
Dining Room (4.24m x 2.97m (13'11 x 9'9))
Double glazed bay window, electric fire, central heating radiator
Kitchen (2.95m x 2.64m (9'8 x 8'8))
Range of white base cupboards and drawers with wood grain work top surfaces, 2 double glazed windows, stainless steel sink unit, gas central heating boiler, 4 ring gas hob unit, built in electric oven, tiled walls in grey
Excellent Utility Workroom (4.11m x 4.01m (13'6 x 13'2))
L shaped, w.c, plumbing for washing machine
First Floor
Stairway off the Lounge to First Floor and Landing
Bedroom 1 (5.61m x 3.25m (18'5 x 10'8))
Central heating radiators, 2 double glazed windows
Bedroom 2 (3.56m x 2.97m (11'8 x 9'9))
Double glazed, central heating radiator
Bedroom 3 (2.67m x 2.26m (8'9 x 7'5))
Double glazed, central heating radiator
Bathroom (2.36m x 1.73m (7'9 x 5'8))
Shower bath and screen, shower taps, pedestal wash hand basin, w.c, panelled walls, double glazed window, central heating radiator and cabinet
Outside
Lawned front garden set above road level, side path and water feature. The back garden has been landscaped to provide paved areas, flower beds, decking, Garden Shed, corner sitting area with pergola and seating, timber bar unit
Agents Note
Viewing Arrangements By appointment with Sterling Estate Agents on e mail and web site
Market Appraisal; Should you be thinking of a move and would like a market appraisal of your property then contact our office on or by e mail on to make an appointment for one of our Valuers to call. This is entirely without obligation. Why not search the many homes we have for sale on our web sites - These sites could well find a buyer for your own home.
Property info
For more information about this property, please contact
Sterling Estates, LL29 on +44 1492 588142 * (local rate)
Disclaimer
Property descriptions and related information displayed on this page, with the exclusion of Running Costs data, are marketing materials provided by Sterling Estates, and do not constitute property particulars. Please contact Sterling Estates for full details and further information. The Running Costs data displayed on this page are provided by PrimeLocation to give an indication of potential running costs based on various data sources. PrimeLocation does not warrant or accept any responsibility for the accuracy or completeness of the property descriptions, related information or Running Costs data provided here.











































.png)

