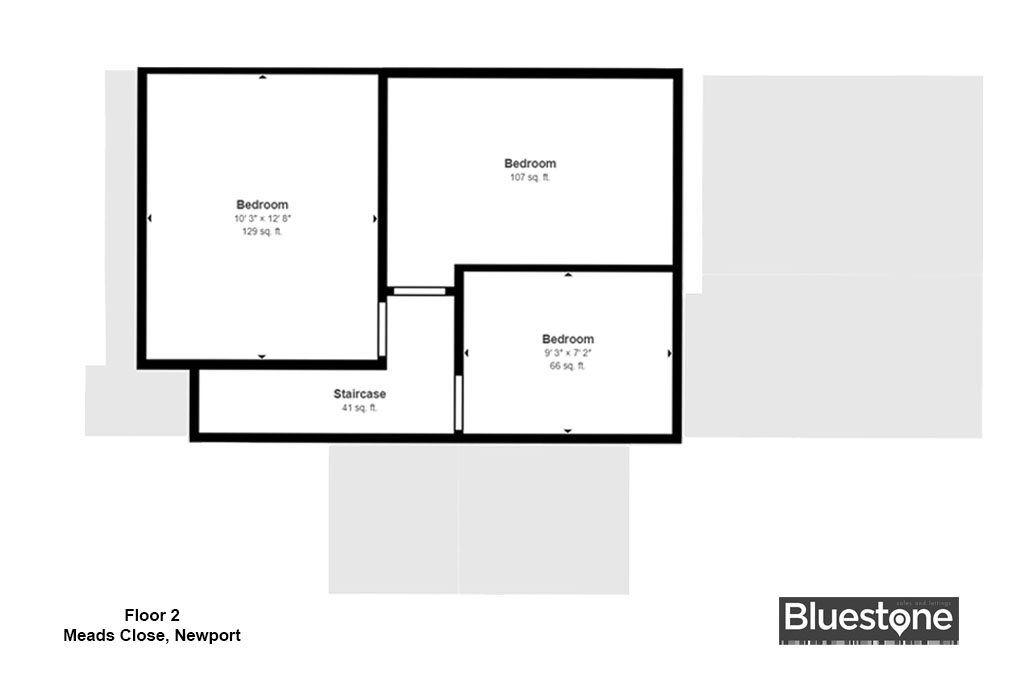Semi-detached house for sale in Meads Close, Newport, Gwent NP19
Just added* Calls to this number will be recorded for quality, compliance and training purposes.
Property features
- Three bedrooms
- Queit cul de sac
- Spacious integrated garage
- Sought after location
- Close to M4 corridor
- Stones throw from local schools
- Close to spytty retail park
- Book your viewing today!
Property description
Overview
Meads Close is located within the peaceful area of Liswerry close to many well regarded schools including Liswerry Primary and Liswerry High School both of which are within a short walk away. The property offers fantastic links to the M4 corridor perfect for those commuting to either Cardiff or Bristol. Many local amenities are located upon Somerton Road as well as only being a 10 minute walk away from the popular Spytty retail park that plays host to a variety of retail stores, Tesco, a range of eateries and a cinema.
As you approach the home at end of the peaceful cul de sac you are greeted with a well presented front of house with ample off road parking for up to four vehicles in front of the integral garage. The house also offers a beautifully landscaped front garden offering a lovely pop of colour to your home.
As you enter the property, you are greeted with a spacious hallway allowing access to all downstairs rooms, immediately to your right is the spacious interconnecting drive through garage offering electric and lighting as well as housing the new combi boiler. The ground floor shower room offers a fully white suite including a walk in shower with glass screen, wash hand basin with mixer tap within a vanity unit along with a WC. The shower room also offers white tiled walls from floor to ceiling and vinyl flooring with a UPVC frosted double glazed window and spotlights. The extended galley kitchen boasts plenty of both wall and base white storage units, granite effect work tops integrated, double electric fan oven with gas hob and stainless steel extractor fan. The kitchen is also complimented with wood effect laminate flooring and grey tiled backsplash. The property benefits from a brand new heating system and beautifully aesthetic grey radiators. Adjacent to the kitchen is the dining room, also part of the extension for the property with access via the wooden double doors from the living area. The dining room boasts carpet under foot, tastefully decorated walls and ceiling with a brand new sliding patio door providing access to the rear garden. The living room of this wonderful home can easily be broken into two separate areas such as how it is currently presented. The room offers a warm welcoming feel with carpet under foot and tastefully decorated walls and ceiling along with the large window overlooking the front garden offering plenty of natural light throughout.
As you climb the staircase to the first floor you are greeted with three great sized bedrooms, two of which are attractive doubles offering plenty of space for other bedroom furniture including wardrobes, bed side tables and desks. The good sized single bedroom would fit a double bed at a squeeze however could also have the potential to be turned into a home office or dressing room.
Access to the rear garden is via the sliding patio doors in the dining area or the single door from the kitchen, you are greeted with a spacious patio perfect to play host to your friends and family with a BBQ and a drink or two. Beyond the patio is a well maintained lawn area ideal for the children to enjoy. Finally, the garden has a range of flowers and plants and a bricked outhouse along with side access leading back around to the front of the property.
Don't miss out on your viewing today!
Council tax band: D
Property info
For more information about this property, please contact
Bluestone Sales & lettings, NP19 on +44 1633 371828 * (local rate)
Disclaimer
Property descriptions and related information displayed on this page, with the exclusion of Running Costs data, are marketing materials provided by Bluestone Sales & lettings, and do not constitute property particulars. Please contact Bluestone Sales & lettings for full details and further information. The Running Costs data displayed on this page are provided by PrimeLocation to give an indication of potential running costs based on various data sources. PrimeLocation does not warrant or accept any responsibility for the accuracy or completeness of the property descriptions, related information or Running Costs data provided here.






































.png)

