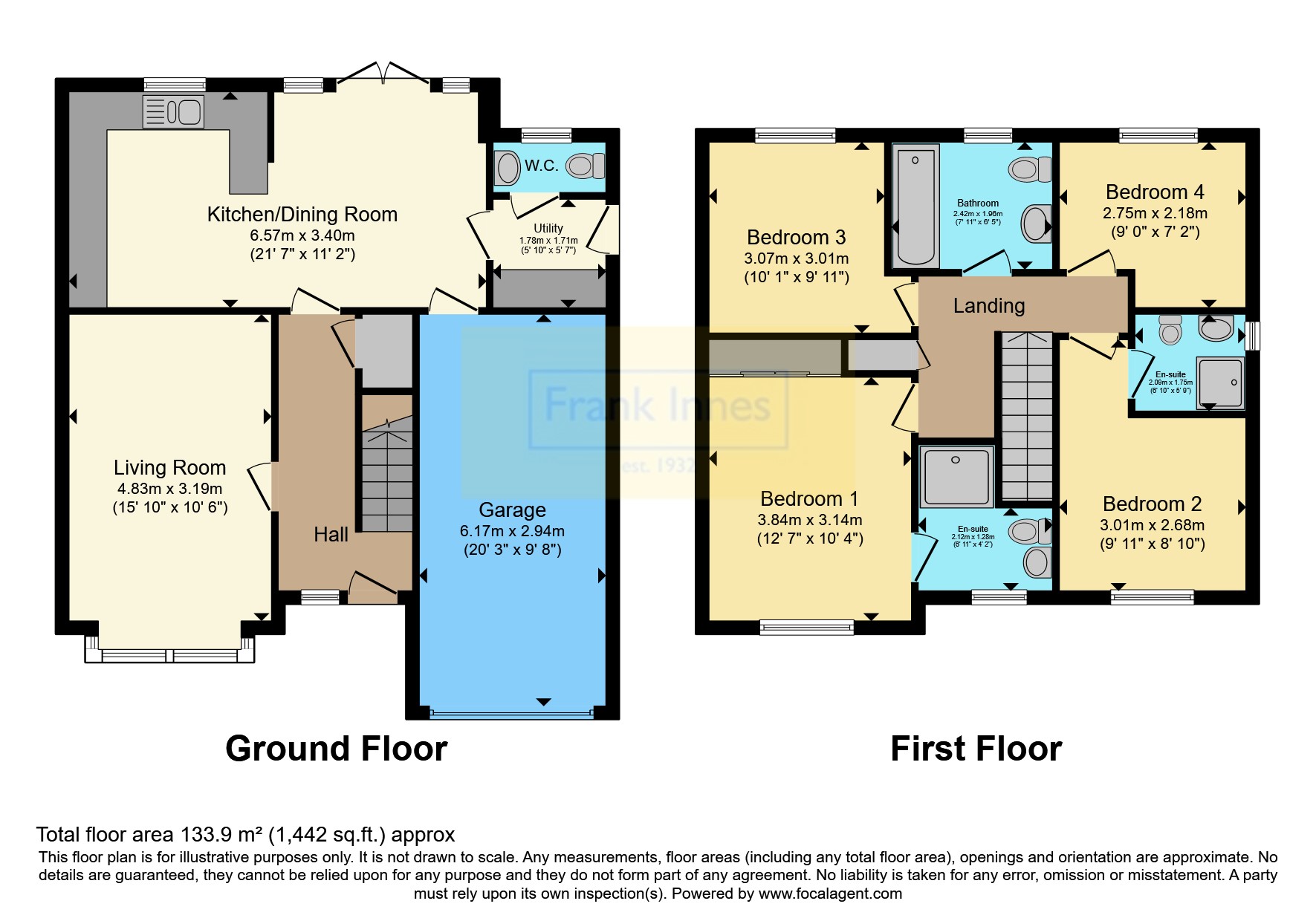Detached house for sale in Lavinia Crescent, Edwalton, Nottingham, Nottinghamshire NG12
Just added* Calls to this number will be recorded for quality, compliance and training purposes.
Property description
Frank Innes are proud to offer for sale this immaculately presented, nearly new home. The property in brief offers flexible accommodation formed of Four bedrooms, Three bathrooms, One reception room as well as a Utility room and Open plan Kitchen diner.
Entering the property you are greeted by a bright and spacious hall way, with the stairs ascending along one side to the first floor and access to the ground floor accommodation. The décor is neutral and well maintained throughout with built in under stairs storage.
The lounge is positioned to the front of the home with a bay window allowing natural light to fill the space, the room is again presented well with neutral finishes.
Across the back of the home is the open plan Kitchen diner, finished to a high specification with a range of base and wall units for storage, incorporating integrated appliances to include Fridge freezer, double oven, hob, extractor and dishwasher. The dining area has patio doors leading onto the garden creating a beautiful entertaining space.
Moving through the kitchen and into the utility room, there are spaces for wet appliances as well as access into the ground floor WC.
The home has been well equipped on the first floor for a growing family, with four bedrooms, and three bathrooms.
The primary bedroom benefits from fitted wardrobes with sliding mirrored doors, as well as a spacious modern en-suite shower room.
Bedrooms two again is a spacious en-suite double bedroom, with neutral décor finished to a high standard.
Bedrooms three and four both sit along the back of the home with double glazed windows overlooking the garden, ideally located between the two rooms is the family bathroom which again is maintained to the highest standard, featuring a three-piece bathroom suite with shower over the bath.
Outside, the property is approached through a sought-after modern estate in Edwalton, with a drive and garage to the front of the house offering parking for multiple vehicles. The garden is a private enclosed garden with patio off of the kitchen and a large area laid to lawn.
Located in Edwalton the property is ideally positioned to enjoy the benefits of superb amenities within easy reach, West Bridgford has an ever-changing high street incorporating a range of both independent and chain restaurants, shops and bars and Nottingham city is a short drive away. Further transport links are close by for those travelling further afield.
Entrance Hall
Bright and neutral decor, under stairs storage radiator to one side.
Lounge (4.83m x 3.19m)
Bay window to the front, Neutral decor. Radiator into the bay window.
Kitchen Dining Room (6.57m x 3.4m)
Spacious room with white units, grey worktops and integrated appliances. Dining space with patio doors onto the garden. Radiators to both the kitchen and dining end.
Utility Room (1.78m x 1.71m)
Spaces for wet appliances with grey finish worktops. Access into the garden adn ground floor WC.
Primary Bedroom (3.84m x 3.14m)
Double room to the front of the home, fitted wardrobes with sliding mirrored doors and en-suite shower room. Radiator to the window wall and heated towel rail in the shower room.
Bedroom Two (3.01m x 2.68m)
Double bedroom again to the front f the home. En-suite shower room, with showe, WC and wash basin. Radiator to the window wall and heated towell rail in the bathroom.
Bedroom Three (3.07m x 3.01m)
Neutral finished room, double glazed window looking over the rear garden. Radiator to the window wall.
Bedroom Four (2.75m x 2.18m)
Again positioned to the back of the home, neutral finishes throughout. Radiator to the window wall.
Family Bathroom (2.41m x 1.96m)
Beautifully finished, three piece bathroom suite with shower over the bath. Lareg window and extractor fan.
Property info
For more information about this property, please contact
Frank Innes - West Bridgford Sales, NG2 on +44 115 774 8829 * (local rate)
Disclaimer
Property descriptions and related information displayed on this page, with the exclusion of Running Costs data, are marketing materials provided by Frank Innes - West Bridgford Sales, and do not constitute property particulars. Please contact Frank Innes - West Bridgford Sales for full details and further information. The Running Costs data displayed on this page are provided by PrimeLocation to give an indication of potential running costs based on various data sources. PrimeLocation does not warrant or accept any responsibility for the accuracy or completeness of the property descriptions, related information or Running Costs data provided here.





























.png)
