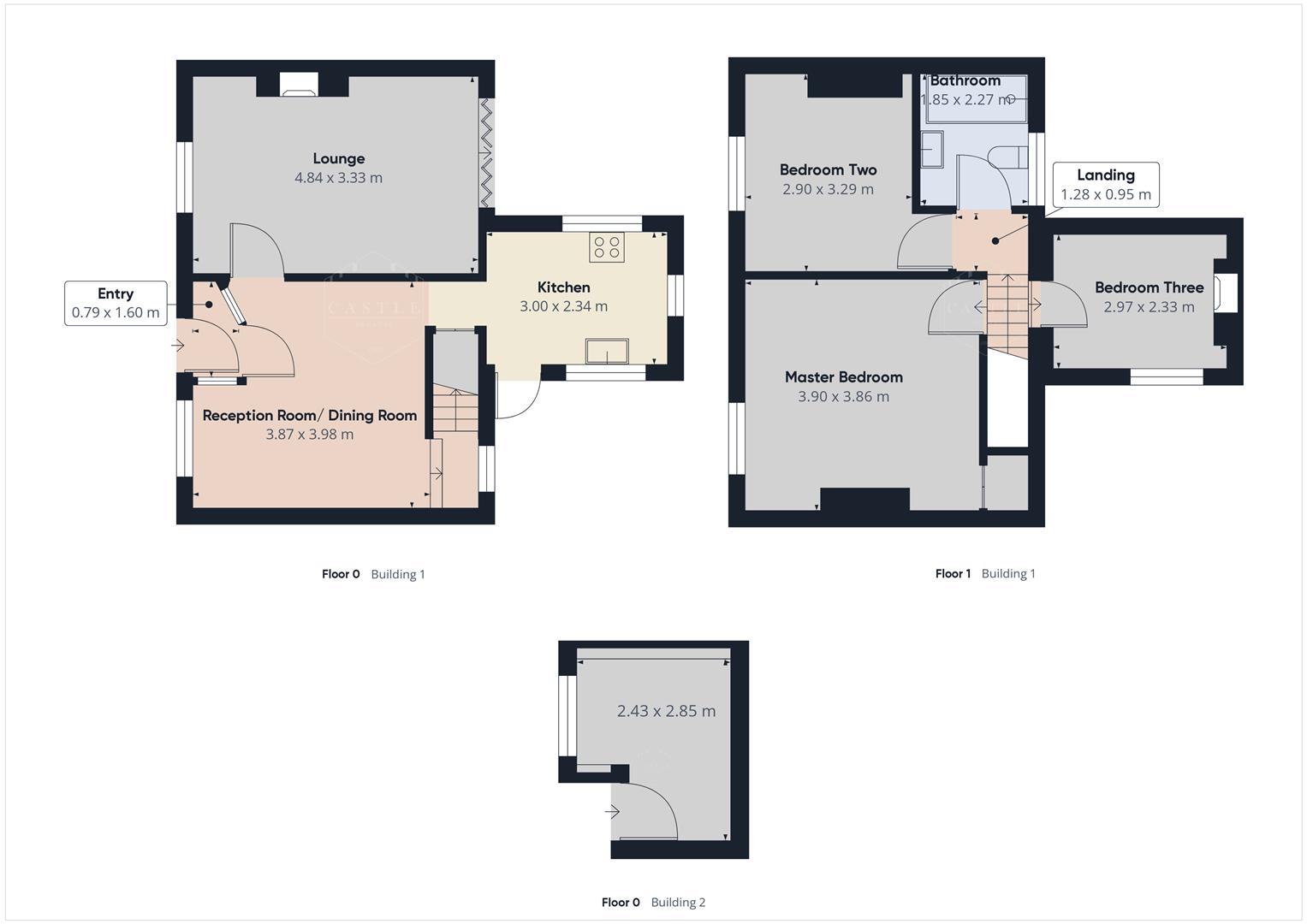Terraced house for sale in Church Street, Burbage, Hinckley LE10
Just added* Calls to this number will be recorded for quality, compliance and training purposes.
Property features
- Highly popular village location
- Three good size bedrooms
- Fitted kitchen
- Spacious lounge
- Reception room/dining room
- Viewing essential
Property description
Nestled in the charming village of Burbage, this delightful three-bedroom cottage on Church Street is a true gem waiting to be discovered.
As you step inside, you are greeted by two inviting reception rooms, offering ample space for relaxation and entertainment. The spacious lounge is perfect for cosy evenings in, while the separate dining area provides a wonderful setting for family meals or hosting guests.
The property boasts three cosy bedrooms, ideal for creating your own personal retreats within this character-filled home. The bathroom ensures convenience for all residents.
One of the highlights of this cottage is the private rear garden, a tranquil oasis where you can unwind amidst nature. The outbuilding adds a touch of versatility, whether you choose to use it for storage, a home office, or a creative space.
Throughout the property, you will find a well-presented interior that exudes warmth and charm, making it easy to envision yourself living here comfortably.
Don't miss the opportunity to make this highly sought-after village location your new home. Embrace the quintessential English village lifestyle in this lovely terraced house - a place where modern comfort meets traditional charm.
Entrance Porch
Solid hardwood panelled front door with regency style canopy over, entering into reception porch with oak effect laminate wooden flooring, obscure glazed internal door and matching internal window to
Reception Room/Dining Room (3.87 x 3.98 (12'8" x 13'0"))
With Georgian style wooden double glazed window to front, coving to ceiling, attractive feature fireplace with ornate wooden surround, tiled hearth and electric 'log burner' style fire, cupboard housing meters, stairs rising to first floor landing, uPVC obscure double glazed window to rear, door to useful under stairs storage cupboard, oak effect laminate flooring, TV point and radiator.
Lounge (4.84 x 3.33 (15'10" x 10'11"))
Dual aspect lounge with Georgian style wooden double glazed window to front, hardwood bi-fold doors opening onto rear garden, coving to ceiling, attractive feature fireplace with exposed brick chimney breast tiled hearth and inset log burning fire, TV point and radiator.
Kitchen (3.00 x 2.34 (9'10" x 7'8"))
Quality hardwood traditional style kitchen with a range of base cupboards, drawer units, and two matching wall cupboards, Belfast sink with mixer tap, granite worksurfaces over, inset four ring gas hog, integrated oven and grill, inset spotlights, coving to ceiling, radiator, Georgian style wooden double glazed windows to both sides and rear, hardwood stable door to side with inset vision panel.
First Floor Landing
With loft access and doors opening to
Master Bedroom (3.90 x 3.86 (12'9" x 12'7"))
With Georgian style wooden double glazed window to front, built-in storage cupboard with louvre doors, loft access and radiator.
Bedroom Two (2.90 x 3.29 (9'6" x 10'9"))
With Georgian style wooden double glazed window to front and radiator.
Bedroom Three (2.97 x 2.33 (9'8" x 7'7"))
With Georgian style wooden double glazed window to side, decorative exposed brick chimney breast with fireplace recess, and radiator.
Bathroom (2.27 x 1.85 (7'5" x 6'0"))
With contemporary white suite consisting of large walk in shower enclosure, power shower with fixed rain effect shower head and separate hand held shower attachment, low level flush WC, pedestal wash hand basin, uPVC double glazed window to rear, extractor fan, fully tiled walls, ceramic tiled floor, inset spotlights and chrome effect ladder style radiator.
Outside
The cottage faces onto the footpath at the front. To the rear of the property there is an easy maintenance garden having decked patio adjacent to the house with steps up to slabbed patio area, outside lighting, fenced boundaries and separate brick built store.
Council Tax & Tenure
Hinckley & Bosworth council - Band B (freehold)
Property info
For more information about this property, please contact
Castle Estates 1982 Limited, LE10 on +44 1455 364814 * (local rate)
Disclaimer
Property descriptions and related information displayed on this page, with the exclusion of Running Costs data, are marketing materials provided by Castle Estates 1982 Limited, and do not constitute property particulars. Please contact Castle Estates 1982 Limited for full details and further information. The Running Costs data displayed on this page are provided by PrimeLocation to give an indication of potential running costs based on various data sources. PrimeLocation does not warrant or accept any responsibility for the accuracy or completeness of the property descriptions, related information or Running Costs data provided here.

























.png)

