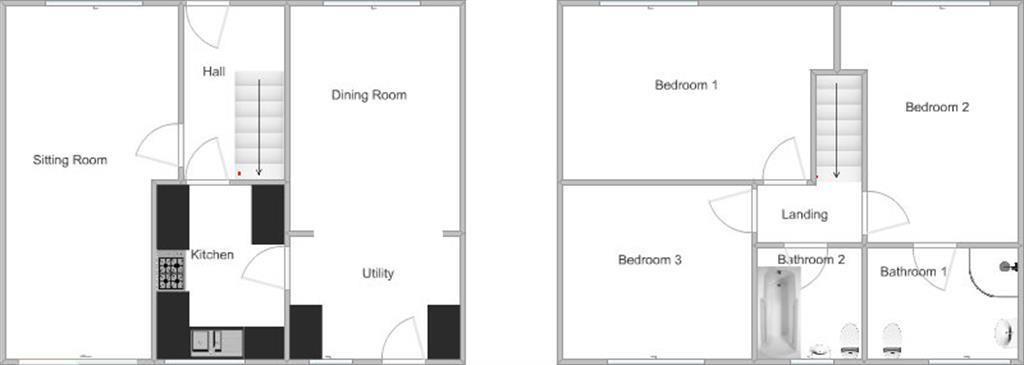Semi-detached house for sale in The Crescent, Cam, Gloucestershire GL11
* Calls to this number will be recorded for quality, compliance and training purposes.
Property features
- Extended Semi Detached House
- Three Double Bedrooms
- 21' Lounge
- Bathroom Plus En-Suite
- Attractive Gardens
- Off Street parking
- No Onward Chain
Property description
*Available with no onward chain* A deceptively spacious three double bedroomed house which has been extended to provide well arranged accommodation, ideal for family occupation. On the ground floor there is an entrance hall, 21' through lounge with patio doors leading to the rear gardens. Dining room, fitted kitchen and adjoining utility room. On the first floor there are three double bedrooms, family bathroom and en-suite shower room to the master bedroom. The property has gas fired central heating, double glazed windows and enjoys pleasant views towards Cam Peak. Outside the property has corner gardens to the rear and driveway parking to the front.
A deceptively spacious three double bedroomed house which has been extended to provide well arranged accommodation, ideal for family occupation. On the ground floor there is an entrance hall, 21' through lounge with patio doors leading to the rear gardens. Dining room, fitted kitchen and adjoining utility room On the first floor there are three double bedrooms, family bathroom and en-suite shower room to the master bedroom. The property has gas fired central heating, double glazed windows and enjoys pleasant views towards Cam Peak. Outside the property has corner gardens with large terraced patio area to the rear and driveway parking to the front.
Situation
The property occupies a pleasant and quiet location in the sought after Summerhayes locality, well positioned for access into Cam Village & Dursley Town, both hosting a range of shopping and schooling facilities. The A38 and M5 motorway networks enable daily commuting to the major Centres of Bristol, Gloucester and Cheltenham. There is a main line train station at Box Road, Cam; serving Bristol and London (Paddington) via Gloucester.
Covered Entrance Porch
With UPVC framed double glazed front door leading to the entrance hall.
Entrance Hall
Having staircase leading to the first floor landing, under stairs storage cupboard. Radiator, carpets and ceiling light.
Lounge (6.58m x 3.18m)
With fireplace, TV aerial socket, bay window to front with double glazed units, radiator, coved ceiling and double glazed French doors to the rear gardens.
Dining Room (3.81m x 2.79m)
With wood laminate flooring, two UPVC framed double glazed window, radiator and ceiling light.
Kitchen (2.64m x 2.49m)
Fitted with a range of cream fronted base units incorporating worktop surfaces with drawers and cupboards under. Matching wall storage cupboards, inset 1 1/2 bowled sink unit and integrated oven and hob with canopy cooker hood over. Wood laminate flooring, spotlights and UPVC framed double glazed window to rear.
Utility Room (2.74m x 2.29m)
With tiled flooring, plumbing for automatic washing machine, space for fridge/freezer, radiator, ceiling light, double glazed window and UPVC framed double glazed door to the rear garden.
First Floor Landing
From the entrance hall runs a staircase leading to the first floor landing with access to roof storage space, built-in airing cupboard with recently fitted combi boiler.
Bedroom One (4.04m x 2.77m)
UPVC double glazed window to front, radiator, ceiling light, carpet and door to en-suite.
En-Suite
Having bath with shower over, pedestal wash hand basin and low level WC. Extensive ceramic wall tiling, chrome ladder radiator, ceiling light, and frosted UPVC double glazed window to rear.
Bedroom Two (4.17m x 3.4m)
Having built-in storage, bay window to front with UPVC framed double glazed units, radiator and fitted wall lights.
Bedroom Three (3.2m x 3.1m)
With built-in storage, radiator, ceiling light, carpets and UPVC framed double glazed window to rear with views towards Cam Peak.
Bathroom
Having panelled bath with shower attachment over, pedestal wash hand basin and low level WC. Tiled flooring, mirror cabinet, spotlights, radiator and double glazed frosted window.
Outside
The garden is enclosed by fenced boundaries, mainly laid to astro turf with gravelled area. Side access leading to the front of the property, with off street parking.
Property info
For more information about this property, please contact
Hunters - Dursley, GL11 on +44 1453 799541 * (local rate)
Disclaimer
Property descriptions and related information displayed on this page, with the exclusion of Running Costs data, are marketing materials provided by Hunters - Dursley, and do not constitute property particulars. Please contact Hunters - Dursley for full details and further information. The Running Costs data displayed on this page are provided by PrimeLocation to give an indication of potential running costs based on various data sources. PrimeLocation does not warrant or accept any responsibility for the accuracy or completeness of the property descriptions, related information or Running Costs data provided here.




























.png)
