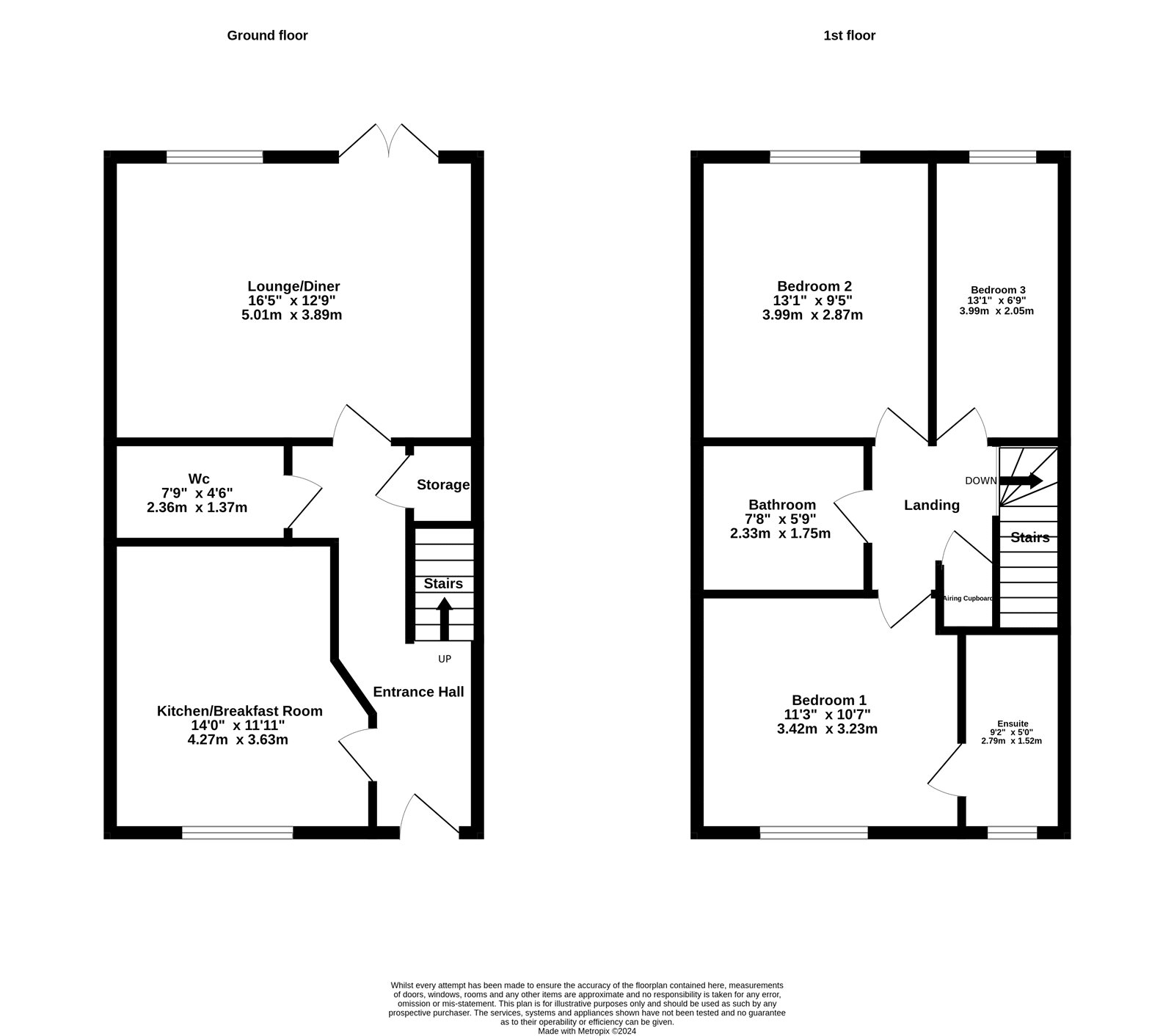End terrace house for sale in East Grinstead, West Sussex RH19
Just added* Calls to this number will be recorded for quality, compliance and training purposes.
Property features
- Modern end of terrace house
- Three well-proportioned bedrooms
- Family bathroom, ensuite shower room and downstairs WC
- Spacious lounge/diner
- Kitchen/breakfast room
- Westerly facing rear garden
- Two allocated parking spaces
- No chain!
Property description
Mayhews Estates are delighted to offer for sale this modern end of terrace house tucked away in a quiet cul-de-sac within striking distance of East Grinstead town centre. In our opinion this property could appeal to a variety of buyers and an early viewing is highly recommended in order to appreciate its private and secluded location as well as the overall condition throughout.
Entering the property, you are immediately met by a spacious entrance hallway that provides access into the downstairs accommodation and stairs rising to the first floor. Located at the front of the property is the kitchen/breakfast room that is large enough to incorporate a dining table and multiple chairs. The kitchen benefits from a range of eye and base level units, worksurface space, integrated oven, hob, fridge freezer, washing machine and dishwasher. Located at the rear of the property is the tastefully presented and spacious lounge/diner that provides direct access into the rear garden through French doors. Completing the downstairs accommodation there is a WC as well as understairs storage.
Rising to the first floor you are met by master bedroom which is a generous double and has the enjoyment of its own ensuite shower facility. There are two further well-proportioned bedrooms that are both complemented by a family bathroom. Located off the landing there is also an airing cupboard.
This property is offered to the market with no ongoing chain.
<br/><br/><h3>Outside:</h3><br/>Parking is provided to the front of the property via two allocated parking spaces. The westerly facing rear garden is predominantly laid to lawn with a range of shrubs and plants, patio, and timber shed.<br/><br/>
Lounge/Diner (5m x 3.89m)
Kitchen/Breakfast Room (4.27m x 3.63m)
WC (2.36m x 1.37m)
Bedroom 1 (3.43m x 3.23m)
Ensuite Bathroom
2.8m c 1.52m
Bedroom 2 (4m x 2.87m)
Bedroom 3 (4m x 2.06m)
Bathroom (2.34m x 1.68m)
Property info
For more information about this property, please contact
Mayhew Estates, RH19 on +44 1342 821455 * (local rate)
Disclaimer
Property descriptions and related information displayed on this page, with the exclusion of Running Costs data, are marketing materials provided by Mayhew Estates, and do not constitute property particulars. Please contact Mayhew Estates for full details and further information. The Running Costs data displayed on this page are provided by PrimeLocation to give an indication of potential running costs based on various data sources. PrimeLocation does not warrant or accept any responsibility for the accuracy or completeness of the property descriptions, related information or Running Costs data provided here.






























.png)

