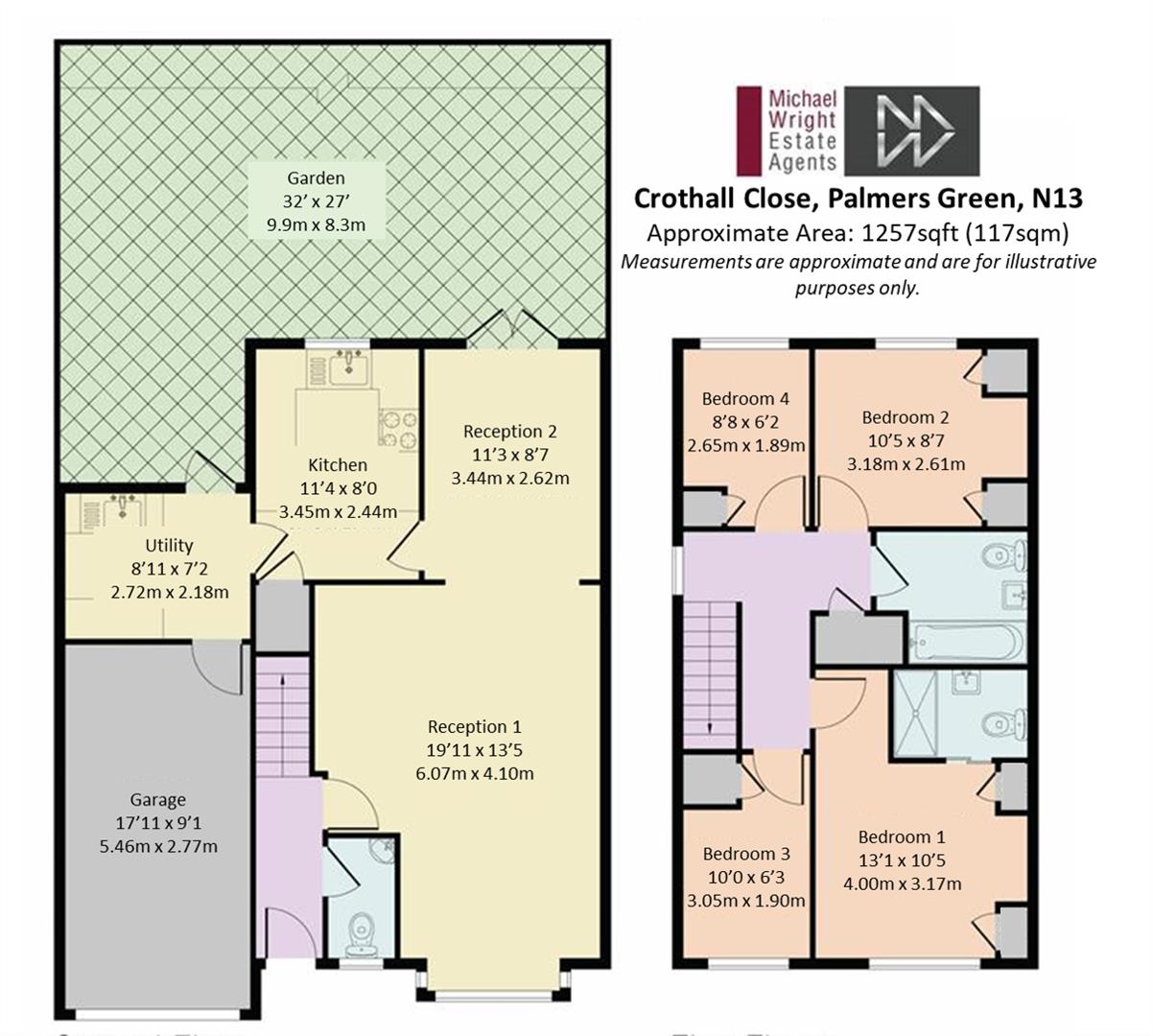Property for sale in Crothall Close, Palmers Green N13
* Calls to this number will be recorded for quality, compliance and training purposes.
Property features
- 4 bedroom & 2 bathroom semi-detached house with large attached garage (own drive)
- Large front reception room leading to 2nd reception room:
- Fitted kitchen & utility room:
- Entrance hall & downstairs cloakroom:
- Main bathroom on the first floor:
- Well kept rear garden with lawn & large patio area:
- Prize-winning front garden:
- Paved off street parking:
- Offering extension potential + possibly converting the garage:
- Quiet & convenient location for transport & shops:
Property description
A beautifully maintained 4 bedroom & 2 bathroom semi-detached property with attached garage with own drive, situated at the end of A quiet cul de sac off fox lane, with off street parking & prize-winning gardens.
The Current Vendors are Rather House-Proud and This Property Offers a Comfortable Home at a Reasonable Price. To the Ground Floor There are 2 Reception Rooms, Fitted Kitchen & Utility Room, as well as an Entrance Hall, Downstairs Cloakroom and a Spacious Garage that Could Easily be Converted - spp. There is Scope to Extend on the Ground Floor - spp.
The Property is in a Popular Part of Palmers Green, Not Far from Southgate & Winchmore Hill and is Close to Transport Links Including Palmers Green br Station. Also Accessible to Both Broomfield Park & Grovelands Park, Whilst Shopping Facilities in Southgate & Palmers Green are Within Reach.
An Internal Viewing is Certainly Highly Recommended.
Entrance Hall:
Double Glazed Georgian Fanlight Door, Door to Downstairs Cloakroom, Reception Rooms and Stairs to First Floor. Radiator.
Front Reception Area: Pic. 1 (6.07m x 4.09m (19'11 x 13'5))
Double Glazed Square Bay Window to Front, Adam Style Fireplace, Radiator.
Front Reception Area: Pic. 2
Rear Reception Room: (3.43m x 2.62m (11'3 x 8'7))
Approached Via Wide Opening from Front Reception Room, Radiator, Double Glazed French Doors to Paved Patio Area & Garden. Door to:
Fitted Kitchen: (3.45m x 2.44m (11'4 x 8'))
Well Fitted on 3 Sides, with Floor & Wall Units, Single Drainer Sink with Mixer Taps, Neff Gas Hob, Extractor Above, Neff Eye Level Double Oven, Integrated Fridge/Freezer. Double Glazed Window Overlooking Rear Garden.
Utility Room: (2.72m x 2.18m (8'11 x 7'2))
A Useful Area with Floor & Wall Units, Door to Attached Garage & to the Paved Patio Area and Garden.
Bedroom 1: (3.99m x 3.18m (13'1 x 10'5))
Fitted Wardrobes with Double Bed Recess, Double Glazed Window to Front, Radiator. Door to:
En Suite Shower Room:
Bedroom 2: (3.18m x 2.62m (10'5 x 8'7))
Fitted Wardrobes with Double Bed Recess, Double Glazed Window to Rear, Radiator.
Bedroom 3: (3.05m x 1.91m (10' x 6'3))
Double Glazed Window to Front, Radiator, Fitted Cupboard.
Bedroom 4: (2.64m x 1.88m (8'8 x 6'2))
Double Glazed Window to Rear, Fitted Wardrobes, Radiator.
Family Bathroom:
Fully Tiled with Modern White Suite.
Rear Garden:
Beautifully Kept, Mainly Laid to Lawn, Mature Shrubs & Plants, Large Paved Patio Area.
Rear Elevation Of Property:
Attached Garage With Own Drive: (5.46m x 2.77m (17'11 x 9'1))
Can also be Accessed from the Inside of the Property.
Property info
For more information about this property, please contact
Michael Wright Estate Agents, EN4 on +44 20 8166 7813 * (local rate)
Disclaimer
Property descriptions and related information displayed on this page, with the exclusion of Running Costs data, are marketing materials provided by Michael Wright Estate Agents, and do not constitute property particulars. Please contact Michael Wright Estate Agents for full details and further information. The Running Costs data displayed on this page are provided by PrimeLocation to give an indication of potential running costs based on various data sources. PrimeLocation does not warrant or accept any responsibility for the accuracy or completeness of the property descriptions, related information or Running Costs data provided here.
























.jpeg)

