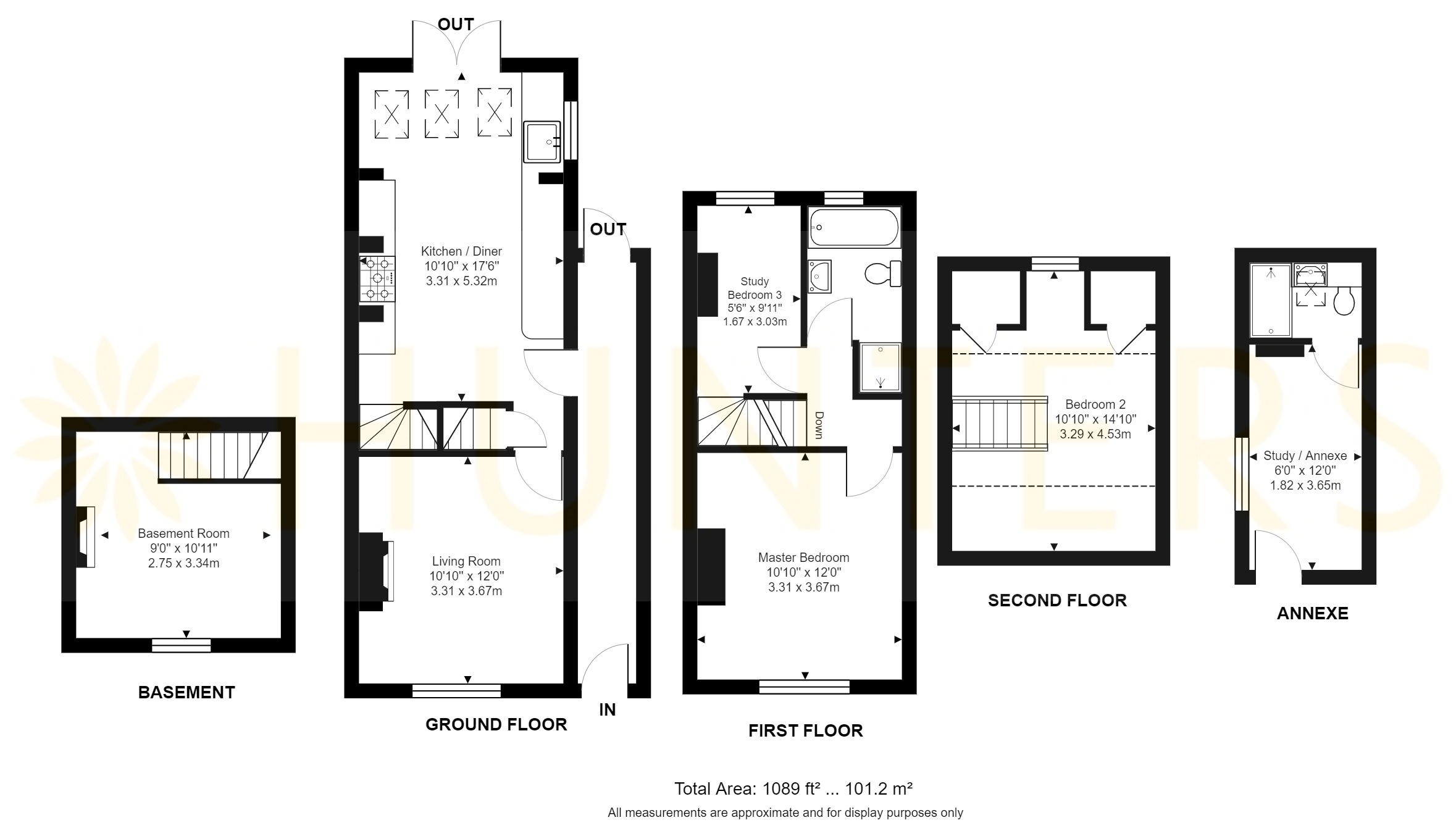Terraced house for sale in High Street, Hurstpierpoint, Hassocks, West Sussex BN6
* Calls to this number will be recorded for quality, compliance and training purposes.
Property features
- 18th Century Cottage
- Annexe / Outside Studio with Shower Room
- Immaculately Presented Throughout
- Versatile Accommodation
- Modern & Extended Kitchen-Diner
- Family Bathroom with Shower
- 2-3 Bedrooms in Main House
- Private & Walled Rear Garden
- Located on Hurstpierpoint High Street
- Basement / 2nd Reception Room
Property description
Quintessentially British, situated directly on Hurstpierpoint High Street, and dating back to the 18th century, Hunters presents this stunning 3 bedroom cottage featuring a charming walled rear garden, and versatile accommodation across 4 floors.
This mid-18th century three-bedroom character home exudes charm inside and out, complemented by a separate annexe/outbuilding at the rear.
Hurstpierpoint offers an array of quaint vintage boutiques, fine dining establishments, family-owned pubs, and historical landmarks. Just a stone's throw away lies Hassocks, a treasure trove of retail shops, cafes, restaurants, cozy pubs, and convenience stores. The proximity of Hassocks Train Station, just a short drive from the town, adds to the convenience, and the area boasts an enchanting collection of rural walks and bridle paths.
Set within a terrace of 18th-century cottages, this well-maintained home is approached via a mature and well-presented front garden, with mature wisteria adorning the front. There is an option to create a driveway at the front, subject to the relevant permissions, and plenty of on-street parking is available nearby. The entrance comprises a brick corridor leading directly to the rear garden, with another door leading into the main house, ideal for storing logs and household items.
Upon entering the main house, a cozy living room faces the front, while a spacious kitchen-diner is situated at the back. Between them is access to the basement, which has a window to the front and has been tanked to create an extra room for storage or a second reception room/guest bedroom. The spacious kitchen-diner features elegant oak flooring throughout, complemented by oak worktops and cream shaker-style cabinets. It is equipped with essential appliances such as a built-in freezer, butler sink, dishwasher, and washing machine, along with ample space for a tall standing fridge freezer and a gas range oven. French double doors lead from the kitchen to the garden, creating a seamless indoor-outdoor dining experience. The living room at the front exudes a cozy ambiance, accentuated by a working wood-burning fireplace and storage alcoves on either side.
The first floor accommodates two double bedrooms and a family bathroom. The second bedroom has a flight of stairs to the loft room, which has been converted with a large dormer window overlooking the garden, providing ample head height and two eaves storage spaces. This layout can either function as three separate bedrooms or a luxurious second bedroom with a walk-in wardrobe or study room.
The family bathroom features panelled walls, spotlights, and oak flooring, and includes a walk-in shower, jacuzzi bath with handheld shower head, toilet, and vanity sink with storage.
Outside, the garden showcases a quintessential English cottage garden, with mature shrubs and bushes, surrounded by an attractive brick wall with climbing roses and a lily pond, perfect for nature lovers. The sizable rear garden includes a separate patio area at the back, ideal for catching the last rays of sunshine at the end of the day. Additionally, there are several sheds/garden storage, a water tap, and the garden is entirely secure.
Further adding to its charm, the property benefits from a self-contained annexe featuring its own water supply, lighting, and electricity. The annexe boasts a stunning flint facade, beams, double-glazed windows, and underfloor heating, making it an ideal space for an office, AirBnB, or fourth bedroom. The annexe has its own shower room with a large walk-in shower, toilet, sink, and Velux window.<br /><br />
Property info
For more information about this property, please contact
Hunters Estate Agents & Lettings, RH15 on +44 1444 683774 * (local rate)
Disclaimer
Property descriptions and related information displayed on this page, with the exclusion of Running Costs data, are marketing materials provided by Hunters Estate Agents & Lettings, and do not constitute property particulars. Please contact Hunters Estate Agents & Lettings for full details and further information. The Running Costs data displayed on this page are provided by PrimeLocation to give an indication of potential running costs based on various data sources. PrimeLocation does not warrant or accept any responsibility for the accuracy or completeness of the property descriptions, related information or Running Costs data provided here.

































.png)
