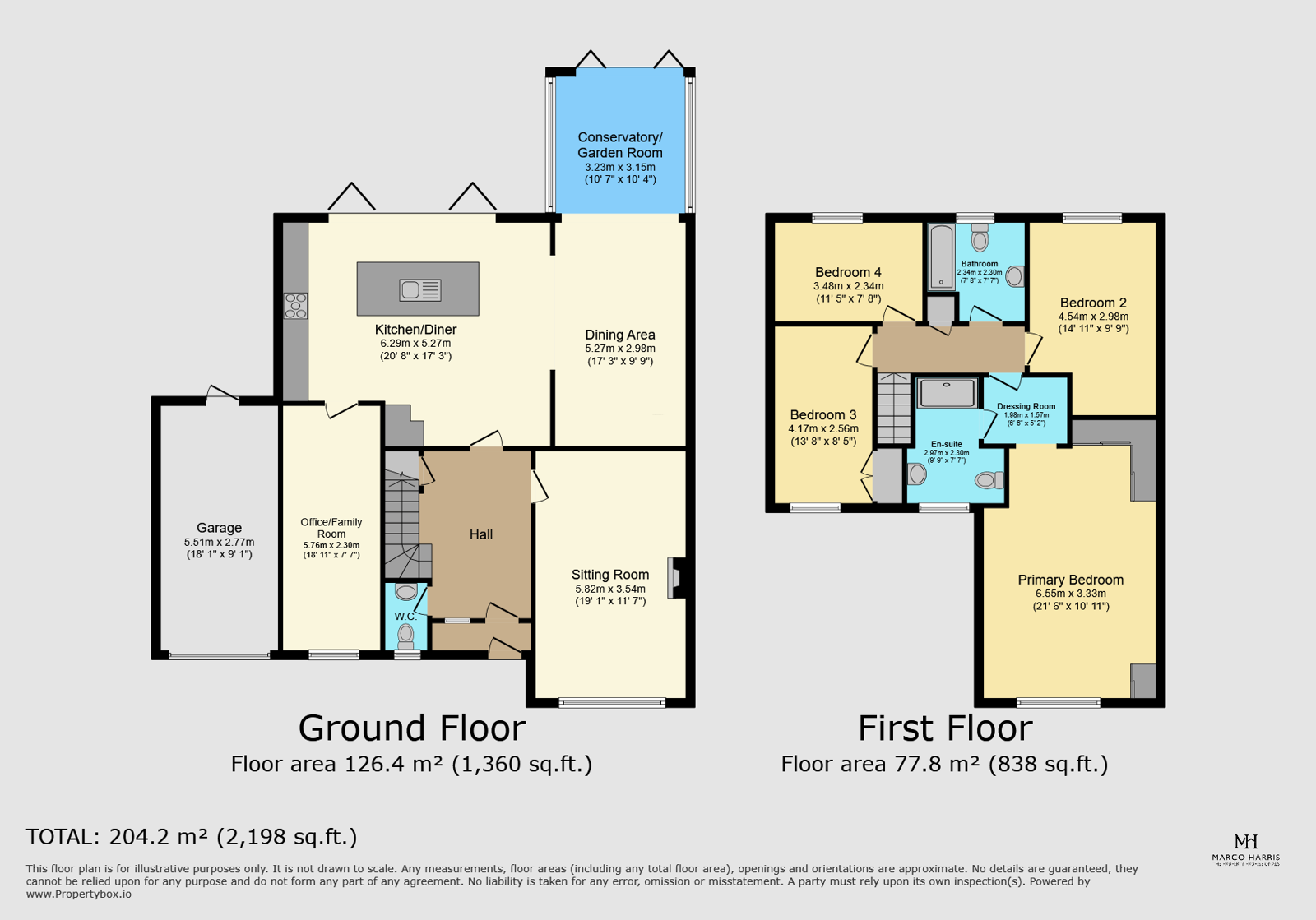Detached house for sale in Hazel Grove, Locks Heath, Southampton SO31
* Calls to this number will be recorded for quality, compliance and training purposes.
Property features
- Recently Renovated Detached Family Home
- Situated Within A Sought After Quiet Cut-De-Sac Of Locks Heath
- Four Double Bedrooms With En Suit Bathroom In The Principal Bedroom
- Open Plan Kitchen/Dining Room Provides As The Heart Of The Home
- A Separate Lounge and Additional Reception Room Which Can Be Utilised As A Home Office
- Beautiful Landscaped Rear Garden Is Perfect For Summer BBQ's
- Blocked Paved Driveway Provides Parking For Multiple Cars
- Walking Distance To Locks Heath Centre Containing Shops, Amenities & Pub
- Close Proximity To The M27 & Whiteley Shopping Village
- Check Out The Video Tour On Our Instagram Page @marcoharrisuk
Property description
Welcome To Hazel Grove!
Introduction
This four-bedroom house, built by Bovis Homes, combines modern style with comfort. Recently renovated, the home offers contemporary appeal and practicality. Situated on a large plot in a quiet cul-de-sac, it features a spacious block-paved driveway and beautifully landscaped gardens ideal for both entertainment and relaxation.
Interior
Inside, luxury meets comfort. The kitchen/dining area is the heart of the home, with top-of-the-line appliances, sleek cabinets, and an open-plan design perfect for family gatherings and social events. Bi-fold doors connect the kitchen to the rear garden, making summer barbecues seamless. A cosy sitting area off the kitchen, illuminated by large windows and skylights, provides a warm and inviting space.
The house includes two additional reception rooms. The main lounge, located at the front, is spacious with large bay windows and a feature fireplace, perfect for relaxing. The second reception room, once a garage, has been converted into a stylish home office/sitting room, offering a quiet and productive environment.
Upstairs, the property features two updated bathrooms: A family bathroom with a freestanding bathtub and an en suite shower room in the principal bedroom. The principal bedroom also has custom built-in wardrobes and a dressing area. All four bedrooms are spacious and filled with natural light, designed to maximise space and provide a sense of luxury.
Exterior
The rear garden is a beautifully landscaped masterpiece with a low-maintenance artificial lawn, elegant decking, and patio areas perfect for outdoor dining and relaxation. An outdoor bar adds to the entertainment options, all framed by a variety of plants and shrubs for privacy and a tranquil backdrop.
Location
Locks Heath is a family-friendly area near the River Hamble, close to top local schools, shopping outlets, supermarkets, a train station, and the M27 motorway. The vibrant Locks Heath shopping center features a Waitrose, Post Office, Costa Coffee, and various shops and dining spots. Excellent schools like Locks Heath Infants and Junior Schools and Brookfield Senior School enhance the area's appeal.
This stunning four-bedroom house is a must see. Contact us via phone, WhatsApp, or our social media platforms @MARCOHARRISUK & @KIERANSMITHREALESTATE. Thank you for viewing this advert.
Useful Additional Information
- Tenure: Freehold
- Build Year: 1986
- Heating: Mains Gas
- Boiler: Worcester Combi Boiler - Installed 2020
- Local Council: Fareham
- Council Tax Band: F
- Vendor Position: Buying On
- EPC Rating: Pending
- Parking: Driveway With Space For 4 Cars + Integral Garage
Disclaimer Property Details: Whilst believed to be accurate all details are set out as a general outline only for guidance and do not constitute any part of an offer or contract. Intending purchasers should not rely on them as statements or representation of fact but must satisfy themselves by inspection or otherwise as to their accuracy. We have not carried out a detailed survey nor tested the services, appliances, and specific fittings. Room sizes should not be relied upon for carpets and furnishings. The measurements given are approximate. The lease details & charges have been provided by the owner and you should have these verified by a solicitor.
Property info
For more information about this property, please contact
Marco Harris, SO31 on +44 23 8210 1030 * (local rate)
Disclaimer
Property descriptions and related information displayed on this page, with the exclusion of Running Costs data, are marketing materials provided by Marco Harris, and do not constitute property particulars. Please contact Marco Harris for full details and further information. The Running Costs data displayed on this page are provided by PrimeLocation to give an indication of potential running costs based on various data sources. PrimeLocation does not warrant or accept any responsibility for the accuracy or completeness of the property descriptions, related information or Running Costs data provided here.

























































.png)
