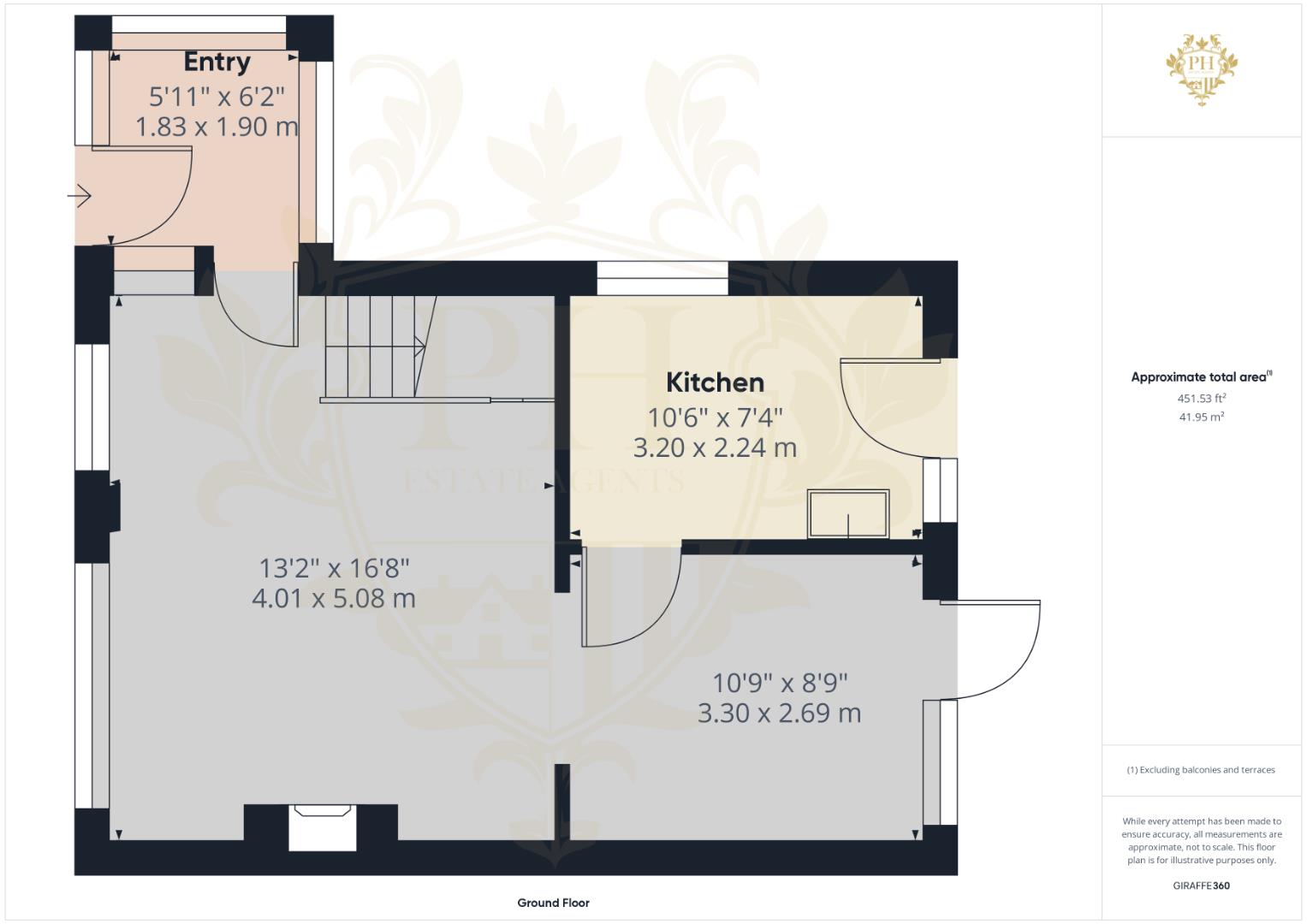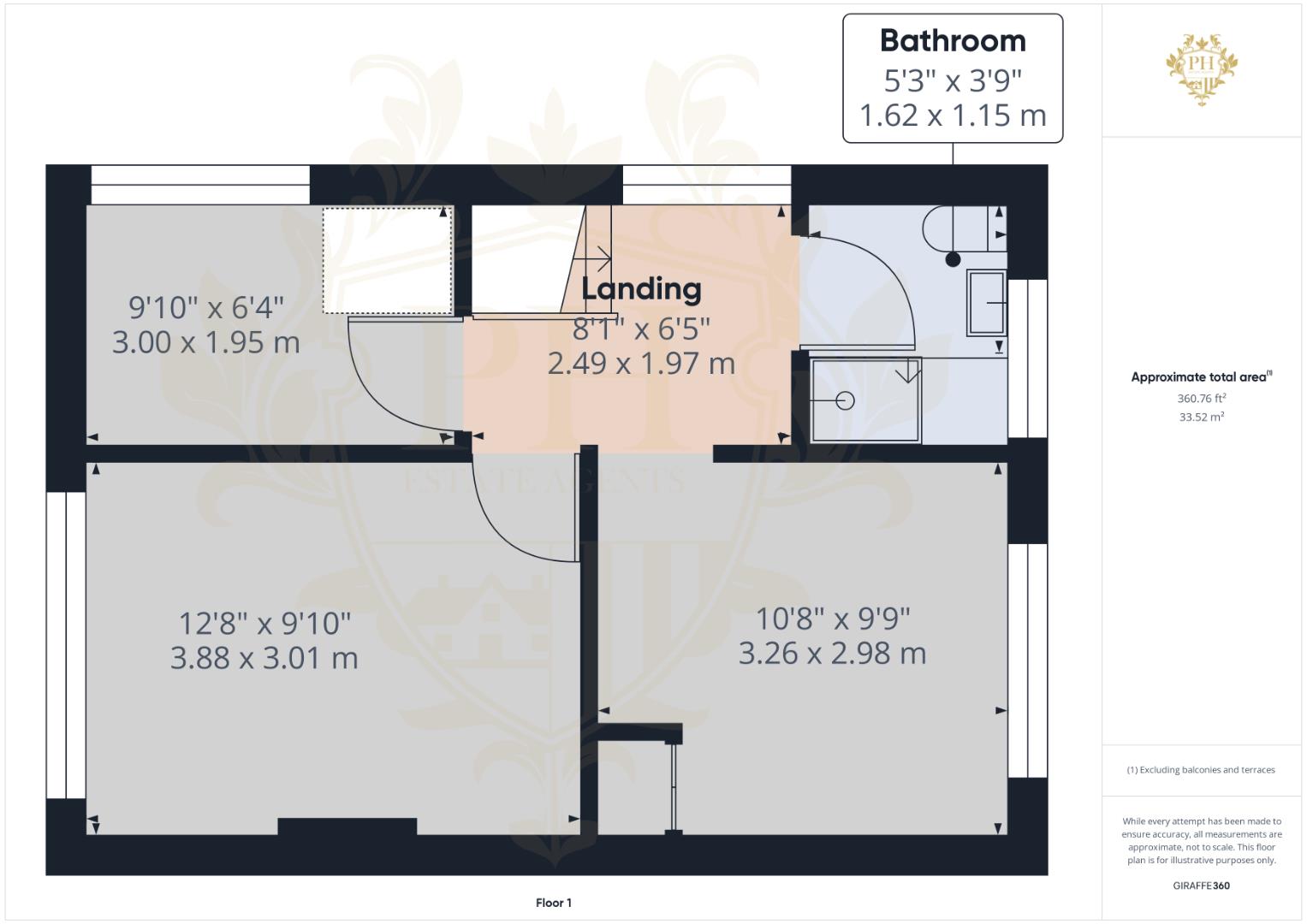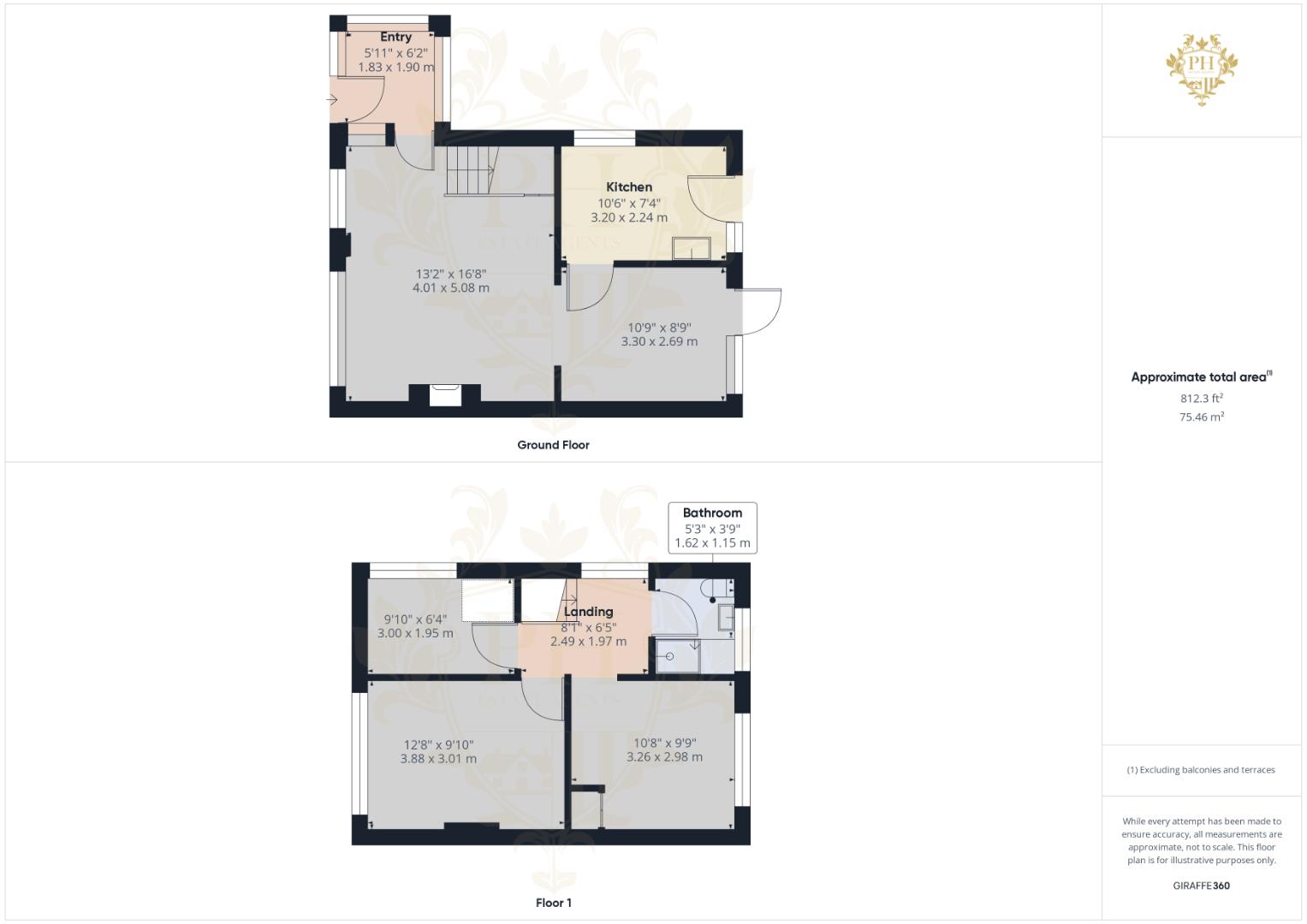Semi-detached house for sale in Skippers Lane, Normanby, Middlesbrough TS6
* Calls to this number will be recorded for quality, compliance and training purposes.
Property features
- Auction property
- Requires renovations
- Large family home
- Garage
- Large private gardens
- Corner plot
- Sold through iamsold
- Book your viewing today
Property description
Fantastic family home requiring some tlc! Sold through the modern method of auction iamsold! Book your viewing today !
Porch (1.80m x 1.88m (5'11" x 6'2"))
Step into the property through a charming UPVC double glazed door, which opens from a spacious private garden into an expansive porch. This welcoming entrance leads you directly into the reception room.
Reception Room (4.01m x 5.08m (13'2" x 16'8"))
The expansive reception room serves as a gateway to both the first floor, reception room and kitchen. This inviting space is illuminated by a generous UPVC double glazed window, allowing ample natural light to flood in, and is comfortably heated by a substantial radiator.
Dining Room (3.28m x 2.67m (10'9" x 8'9"))
You can enter the spacious dining room directly from the reception area. This generously sized room comfortably accommodates a small dining table and chairs. It is illuminated by natural light pouring in through a large window, as well as a UPVC double glazed window that offers a view of the rear garden.
Kitchen (3.20m x 2.24m (10'6" x 7'4"))
The kitchen is in need of a renovation, currently outfitted with a variety of wall, base, and drawer units. It features a functional radiator and a window that allows natural light to filter in.
Landing (2.46m x 1.96m (8'1" x 6'5"))
The landing gains access to the three generously sized bedrooms, family bathroom and loft.
Bedroom One (3.86m x 3.00m (12'8" x 9'10"))
The first bedroom boasts a spacious layout, easily accommodating a double bed along with ample storage units. This room is further enhanced by a generous UPVC double glazed window that floods the space with natural light and a well-positioned radiator ensuring warmth and comfort.
Bedroom Two (3.25m x 2.97m (10'8" x 9'9"))
The second bedroom boasts a generous size, effortlessly accommodating a double bed along with ample storage units. It features the added advantage of a UPVC double glazed window, which allows an abundance of natural light to flood the room, and a radiator to ensure warmth and comfort.
Bedroom Three (3.00m x 1.93m (9'10" x 6'4"))
The third bedroom, though the smallest of the three, offers a cozy space ideal for a single bed and various storage units. This room is enhanced by the presence of a UPVC double-glazed window, providing excellent insulation and natural light, as well as a radiator to ensure warmth and comfort.
Bathroom (1.60m x 1.14m (5'3" x 3'9"))
The bathroom features a well-appointed three-piece suite, thoughtfully designed for comfort and convenience. It includes a spacious step-in shower cubicle equipped with an efficient electric shower, a stylish hand basin, and a low-level W/C. The room is illuminated by a frosted UPVC double glazed window, ensuring privacy while allowing natural light to filter in. Additionally, a radiator is installed to maintain a warm and cozy environment.
External
The property boasts beautifully landscaped private front and rear gardens, providing a serene outdoor retreat. It also features convenient off-street parking and includes a secure garage located at the rear of the property.
Auction Information
This property is for sale by Modern Method of Auction allowing the buyer and seller to complete within a 56 Day Reservation
Period. Interested parties’ personal data will be shared with the Auctioneer (iamsold Ltd).
If considering a mortgage, inspect and consider the property carefully with your lender before bidding. A Buyer Information
Pack is provided, which you must view before bidding. The buyer will pay £300 inc VAT for this pack.
The buyer signs a Reservation Agreement and makes payment of a Non-Refundable Reservation Fee of 4.5% of the purchase
price inc VAT, subject to a minimum of £6,600 inc VAT. This Fee is paid to reserve the property to the buyer during the
Reservation Period and is paid in addition to the purchase price. The Fee is considered within calculations for stamp duty.
Services may be recommended by the Agent/Auctioneer in which they will receive payment from the service provider if the
service is taken. Payment varies but will be no more than £450. These services are optional.
Property info
Cam01415G0-Pr0352-Build01-Floor00.Png View original

Cam01415G0-Pr0352-Build01-Floor01.Png View original

Cam01415G0-Pr0352-Build01.Png View original

For more information about this property, please contact
PH Estate Agents - Teesside, TS6 on +44 1642 048099 * (local rate)
Disclaimer
Property descriptions and related information displayed on this page, with the exclusion of Running Costs data, are marketing materials provided by PH Estate Agents - Teesside, and do not constitute property particulars. Please contact PH Estate Agents - Teesside for full details and further information. The Running Costs data displayed on this page are provided by PrimeLocation to give an indication of potential running costs based on various data sources. PrimeLocation does not warrant or accept any responsibility for the accuracy or completeness of the property descriptions, related information or Running Costs data provided here.



























.png)
