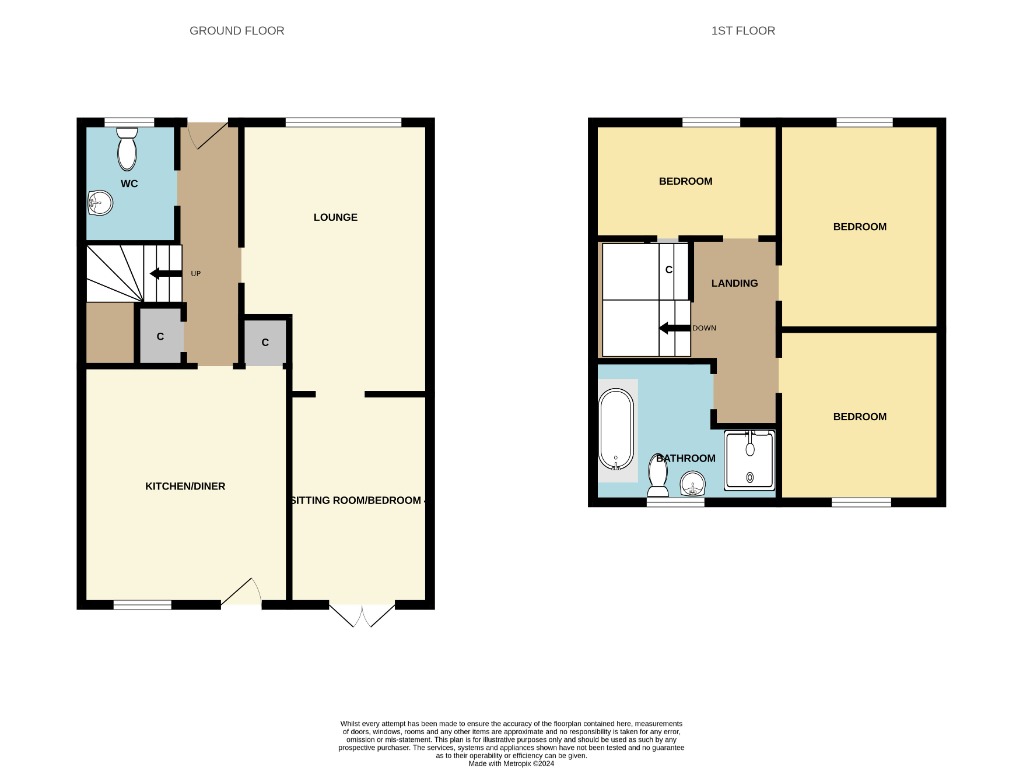Terraced house for sale in Millfield Place, Arbroath, Angus DD11
* Calls to this number will be recorded for quality, compliance and training purposes.
Property features
- Lovely family home
- Easily maintained gardens
- Great extension
- Fully fitted Dining kitchen
- Double glazing
- Gas heating
- Ideal location
- 2nd Lounge
Property description
Attractive and spacious family home which has been extended to provide a good level of comfortable accommodation over 2 floors. The current room usage allows for 4 bedrooms with the second sitting room being used as the 4th bedroom.
Other features include a good sized family dining kitchen, double glazing, gas central heating and downstairs cloakroom. In addition the property is nicely decorated and is set in easily managed gardens with ample parking within the car park to the front.
The property is accessed from the front and leads to the hallway.
Hallway - with double glazed exterior door and side screen, laminate flooring, has walk - in storage cupboard.
Cloakroom - 5'6 x 5'0 - with tiled floor, has WC and wash hand basin.
Dining Kitchen - 17'2 x 11'7 - to the rear of the property a superb room with full range of modern fitted units finished in oak with contrasting marble effect worktops and splashback, has free standing stainless steel stove and Belfast sink. Has ample space for family dining table and chairs. Laminate flooring. Additional storage cupboard.
Lounge - 15'0 x 11'9 - to the front of the property and having a pleasant open outlook.
Sitting room /Bedroom 4 - 14'3 x9'2 - currently used as the 4th bedroom to the rear of the property, with patio doors to the rear gardens, doorway to the kitchen and lounge.
Stairs lead to the first floor landing which has hatch to the loft.
Bedroom 1- 11'5 x 11'0 - to the front of the property.
Bedroom 2 - 11'9 x 8'6 - to the rear of the property with fine views.
Bedroom 3 - 9'10 x6'8 - to the front of the property with fitted wardrobe.
Bathroom - 8'0 x 6'0 ( at widest) - fully tiled and having WC, wash hand basin, bath and separate shower enclosure.
Gardens - easily maintained to the front and rear, with front finished with gravel. The rear gardens have decking leading from the sitting room. The remainder is finished in monobloc. Garden shed.
EPC rating: C.
Property info
For more information about this property, please contact
Wardhaugh, DD11 on +44 1241 457975 * (local rate)
Disclaimer
Property descriptions and related information displayed on this page, with the exclusion of Running Costs data, are marketing materials provided by Wardhaugh, and do not constitute property particulars. Please contact Wardhaugh for full details and further information. The Running Costs data displayed on this page are provided by PrimeLocation to give an indication of potential running costs based on various data sources. PrimeLocation does not warrant or accept any responsibility for the accuracy or completeness of the property descriptions, related information or Running Costs data provided here.

































.png)
