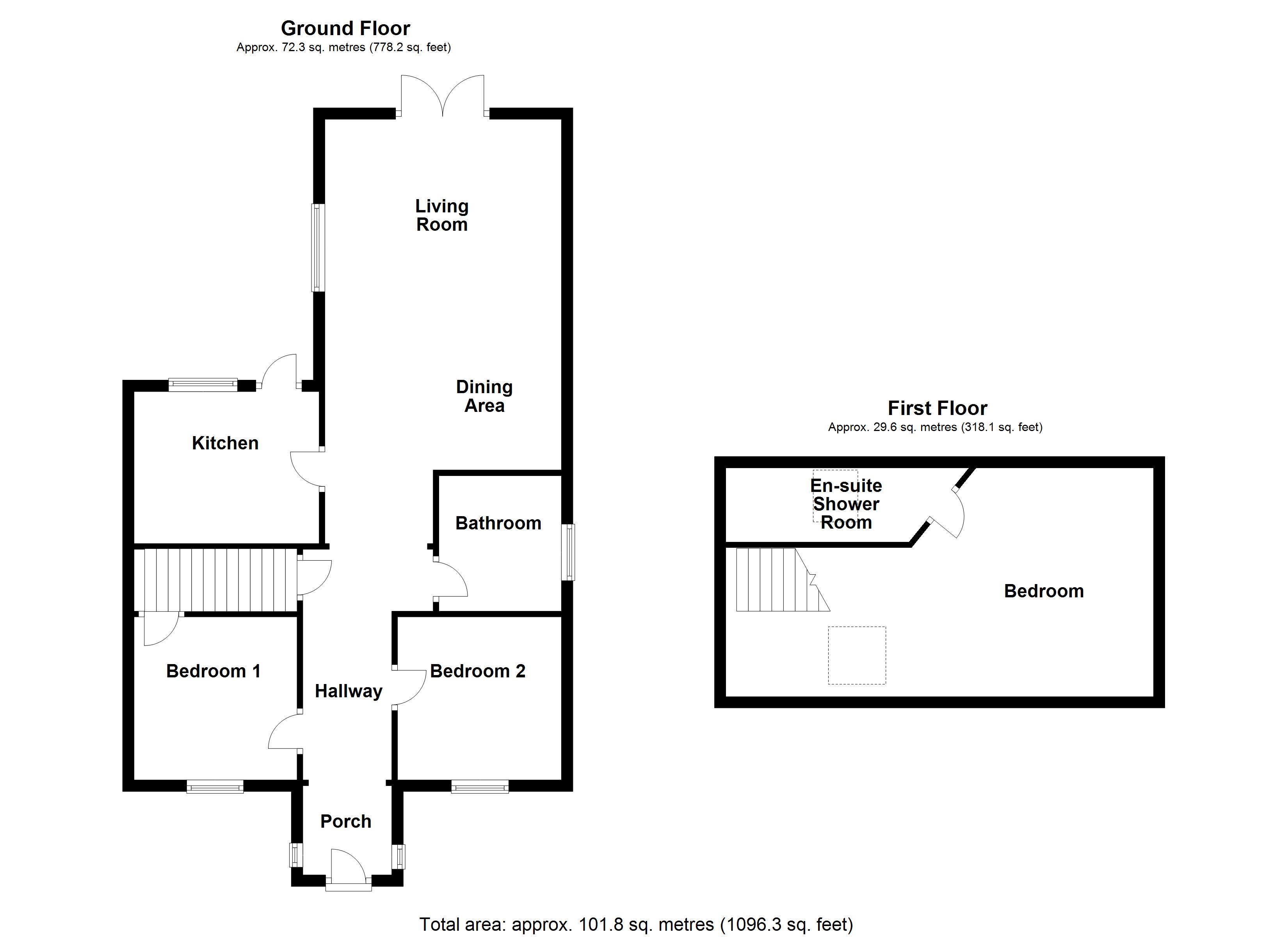Bungalow for sale in Grove Street, Pennar, Pembroke Dock, Pembrokeshire SA72
* Calls to this number will be recorded for quality, compliance and training purposes.
Property features
- Three Bedroom Semi Detached Bungalow
- Build Zone Warranty with 5 Years Remaining (Approx)
- South Facing Rear Garden With Partial Estuary View
- Underfloor Heating
- Finished To A Very High Standard
Property description
Three bedroom semi-detached bungalow occupying a lovely plot with partial views towards the Pembroke River from the rear south facing garden. The property has been built to a high standard and offer underfloor heating, double-glazing along with excellent insulation levels. The accommodation comprise of kitchen, living/dining room, two bedrooms and a bathroom to the ground floor and a further bedroom with en suite shower room to the first floor. Off-road parking available at the front of the property and a lovely landscaped garden to the rear. Viewing is highly recommended to appreciate what this property has to offer.
Porch (1.55m x 1.55m)
Entered via door to front, dual aspect with windows to side, open through to;
Entrance Hallway
Stairs to first floor, under floor heating, doors to;
Bedroom 1 (2.84m x 2.84m)
Window to front, under floor heating, built-in wardrobe.
Bedroom 2 (2.84m x 2.84m)
Window to front, under floor heating.
Bathroom (2.36m x 2.16m)
Panel bath with shower over, glazed shower screen, low level WC, pedestal wash hand basin, chrome heated towel rail, extractor fan, obscure glazed window to side, tiled floor, tiled walls, under floor heating.
Kitchen (3.48m x 2.64m)
Fitted with matching wall and base units with worktop over, integrated oven, 4 ring gas hob and extractor hood above, stainless steel sink with mixer tap, space under counter for white goods, tiled floor, window to rear with partial river views, door to rear and access to enclosed rear garden.
Open Plan Living Room/Dining Room (6.1m x 4.11m)
Feature room with vaulted ceiling, double glazed patio doors with outlook and access to rear garden and with partial estuary views, windows to side, under floor heating, ample room for table and chairs.
First Floor
Please note that on the stairs to first floor there is a storage cupboard.
Bedroom 3 (3.05m x 3.96m)
Skylight window to front, radiator, built-in storage cupboard, eaves access hatches, door to;
En-Suite Shower Room (3.05m x 1.4m)
Shower enclosure with glass shower screen, pedestal wash hand basin, low level WC, chrome heated towel rail, extractor fan, skylight window to rear with river views.
Externally
To the front of the property is a block paviored dirveway allowing for ample off road parking. Gated side access to pathway that leads to the enclosed rear garden which is mainly laid to lawn with planted flower borders. To the rear of the garden is a shed. Immediately to the back of the property is decking with storage area under and ample room on the decking for table and chairs. Outside power points and outside water supply and lighting.
Tenure
We understand the property to be freehold.
Services
Mains electricity, water, drainage and gas. Gas central heating via boiler located in the upstairs bedroom. Please note ground floor has under floor heating which is Zonal controlled by thermostats on the walls. The property also benefits from Solar panels.
Council Tax
Band - C.
Property info
For more information about this property, please contact
John Francis - Pembroke, SA71 on +44 1646 629034 * (local rate)
Disclaimer
Property descriptions and related information displayed on this page, with the exclusion of Running Costs data, are marketing materials provided by John Francis - Pembroke, and do not constitute property particulars. Please contact John Francis - Pembroke for full details and further information. The Running Costs data displayed on this page are provided by PrimeLocation to give an indication of potential running costs based on various data sources. PrimeLocation does not warrant or accept any responsibility for the accuracy or completeness of the property descriptions, related information or Running Costs data provided here.

































.png)
