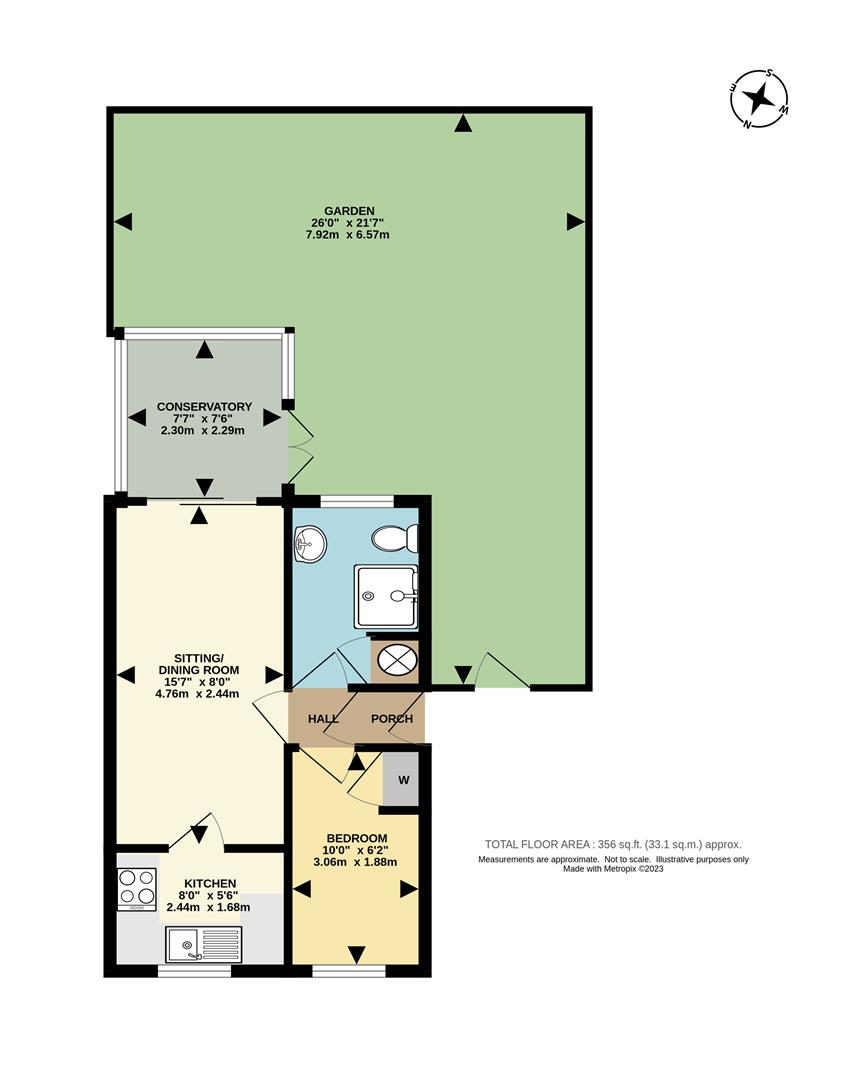Semi-detached bungalow for sale in Albury Road, Merstham, Redhill RH1
* Calls to this number will be recorded for quality, compliance and training purposes.
Property description
A one bedroom semi detached bungalow offered to the market with no onward chain, conservatory, sitting room, kitchen, bedroom, shower room, gardens and allocated parking and being within walking distance to Merstham amenities, shops and mainline railway station which offers good commuter links to London, Gatwick and the South coast. Bus routes serve Redhill town centre which offers more comprehensive facilities including a good choice of shops, bars and restaurants and the M23/25 can be accessed at the Horley Interchange, Junction 7.
Upvc Double Glazed Front Door
Leading through to:
Entrance Porch
With light, Upvc double glazed front door giving access to::
Entrance Hall
Access to loft via hatch, telephone point, door to:
Sitting Room (4.75m x 2.44m (15'7 x 8'0))
Wall mounted heater, coved ceiling, smoke alarm, power points, TV aerial point, double glazed patio doors giving access to:
Conservatory (2.31m x 2.29m (7'7 x 7'6))
Upvc double glazed conservatory with Upvc double glazed doors giving access to patio, decking area and garden, power points, wall mounted light.
Kitchen (2.44m x 1.68m (8'0 x 5'6))
A range of wall mounted and base level units, roll top work surface, stainless steel sink with mixer tap, integrated ceramic electric hob, integrated electric oven, space and plumbing for washing machine, space for microwave, space for fridge/freezer, front aspect Upvc double glazed window overlooking shingled front garden, power points.
Bedroom (3.05m x 1.88m (10'0 x 6'2))
Front aspect Upvc double glazed window overlooking shingled front garden, wall mounted heater, power point, fitted wardrobe with hanging rail and shelving.
Shower Room
A white three piece suite comprising pedestal wash hand basin with chrome style mixer tap, low level WC, medicine cabinet, separate shower cubicle, heated towel rail, rear aspect obscured Upvc double glazed window, cupboard housing water tank and shelving.
Outside
Rear Garden (7.92m x 6.58m (26'0 x 21'7))
Area of decking, area of patio, side access, outside lighting.
Front Garden
Shingled area, pathway leading to front door.
Allocated Parking
Council Tax Band C
Property info
For more information about this property, please contact
Thomas & May, Surrey, RH1 on +44 1737 483601 * (local rate)
Disclaimer
Property descriptions and related information displayed on this page, with the exclusion of Running Costs data, are marketing materials provided by Thomas & May, Surrey, and do not constitute property particulars. Please contact Thomas & May, Surrey for full details and further information. The Running Costs data displayed on this page are provided by PrimeLocation to give an indication of potential running costs based on various data sources. PrimeLocation does not warrant or accept any responsibility for the accuracy or completeness of the property descriptions, related information or Running Costs data provided here.
























.png)
