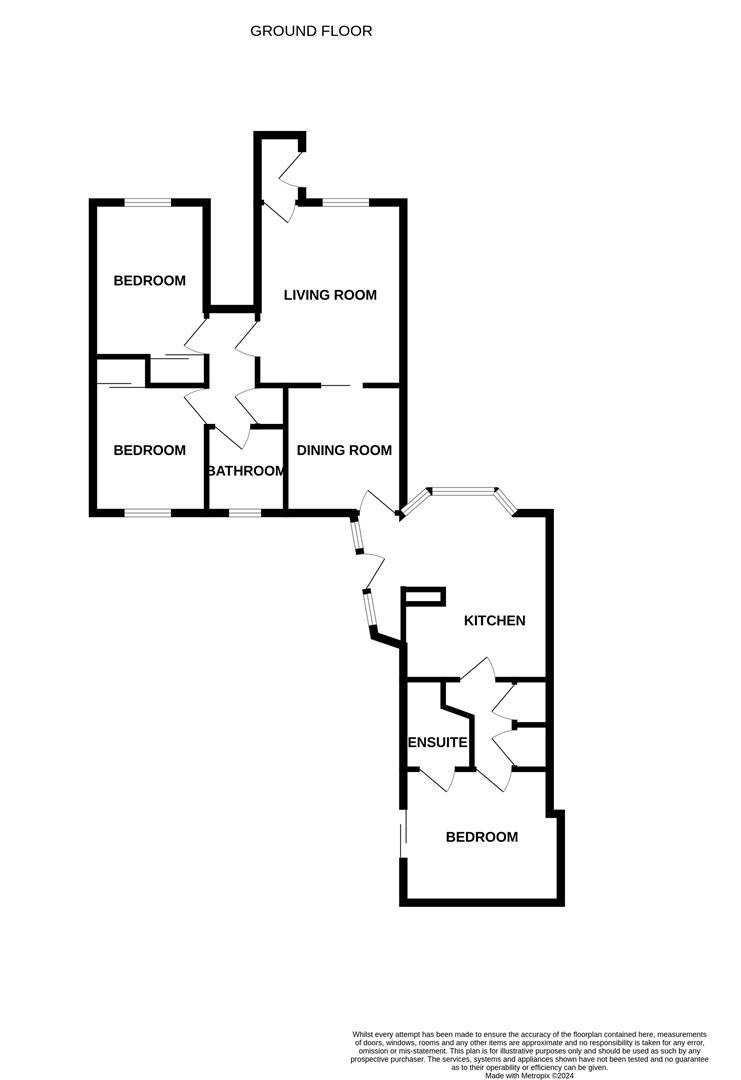Flat for sale in Ardness Place, Inverness IV2
* Calls to this number will be recorded for quality, compliance and training purposes.
Property features
- Extended ground floor flat
- Located in the popular holm area of inverness
- Three double bedrooms
- Spacious modern kitchen
- Enclosed rear garden
- Off-street parking
Property description
151 Ardness Place is a bright and spacious property set within the well-established Holm area of Inverness. This extended ground floor flat offers generous accommodation comprising, lounge, dining room, spacious kitchen, bathroom, three bedrooms and wet room. This property would be ideal for a first time buyer or someone requiring accommodation on one level. Viewing is recommended.
Property Description
151 Ardness Place is a bright and spacious property set within the well-established Holm area of Inverness. This extended ground floor flat offers generous accommodation comprising, lounge, dining room, spacious kitchen, bathroom, three bedrooms and wet room. This property would be ideal for a first time buyer or someone requiring accommodation on one level. Viewing is recommended.
Location
The property is located on Ardness Place within in the popular residential area of Lochardil. This area is within easy walking distance of both Holm Primary and the Inverness Royal Academy as well as the Asda superstore. There is also a regular bus service to and from the City Centre and easy access to the Southern Distributor Road linking the area with Inshes Retail Park and Raigmore Hospital.
Garden
The front garden is laid to gravel with mature shrubs. The rear garden is also laid to gravel and has a paved area, providing an ideal spot for outdoor entertaining. The rear garden boasts an array of mature shrubs, trees and flowers in pots and is enclosed by a wooden trellis fence.
Entrance Vestibule
The entrance is laid with wooden flooring and opens to the lounge.
Lounge (4.07m x 3.16m (13'4" x 10'4" ))
The lounge is located to the front elevation. An electric fire set in marble hearth with wooden mantle provides a pleasing focal of this room. Access is provided to the dining room and hallway.
Hallway
The hallway is laid with laminate and provides access to the two bedrooms and bathroom.
Bedroom 1 (3.32m x 2.47m (10'10" x 8'1"))
Located to the front, this double bedroom is laid with carpet and benefits from an integral double wardrobe.
Bedroom 2 (2.75m x 2.47m (9'0" x 8'1"))
Bedroom two is another double room laid with carpet. This room is fitted with a wash hand basin and benefits from a double integral wardrobe.
Bathroom (1.69m x 1.67m (5'6" x 5'5"))
This room laid with vinyl and furnished with a wash hand basin, WC, bath with electric shower.
Dining Room (2.78m x 2.56m (9'1" x 8'4"))
Accessed from the lounge, this room provides an ideal space for dining furniture. Laminate flooring completes this space and access is provided to the kitchen.
Kitchen (4.46m x 4.46m widest (14'7" x 14'7" widest ))
The kitchen is furnished with wall-mounted and floor based units with worktop, 1 1/2 bowl stainless steel sink with drainer, integrated oven and microwave, ceramic hob, extractor hood, integrated under counter fridge and freestanding washing machine. There is a bay window to the front elevation and an external dutch door provides access to the enclosed rear garden.
Rear Hall
Located off the kitchen, the hallway is laid with laminate and provides access to the third bedroom. Two cupboards provide ample storage.
Bedroom 3 (3.31m x 2.86m (10'10" x 9'4"))
This double bedroom, located to the rear of the property, is laid with laminate and has patio doors providing access to the enclosed garden. Access is provided to the wet room.
Wet Room (1.35m x 1.35m (4'5" x 4'5"))
The wet room is furnished with an electric shower, hand rail, wash hand basin, WC and extractor fan.
Heating
Electric heating
Glazing
Predominantly double glazing
Parking
Off-street parking
Council Tax Band - C
Epc Band - D
Services
Mains water, drainage, electricity, television and telephone points.
Extras Included
All fitted carpets, floor coverings, window fittings and light fittings. All furniture can be included in the sale price.
Viewing Arrangements
Through Innes and Mackay Property Department on .
Property info
For more information about this property, please contact
Innes & Mackay, IV2 on +44 1463 357905 * (local rate)
Disclaimer
Property descriptions and related information displayed on this page, with the exclusion of Running Costs data, are marketing materials provided by Innes & Mackay, and do not constitute property particulars. Please contact Innes & Mackay for full details and further information. The Running Costs data displayed on this page are provided by PrimeLocation to give an indication of potential running costs based on various data sources. PrimeLocation does not warrant or accept any responsibility for the accuracy or completeness of the property descriptions, related information or Running Costs data provided here.
























.png)