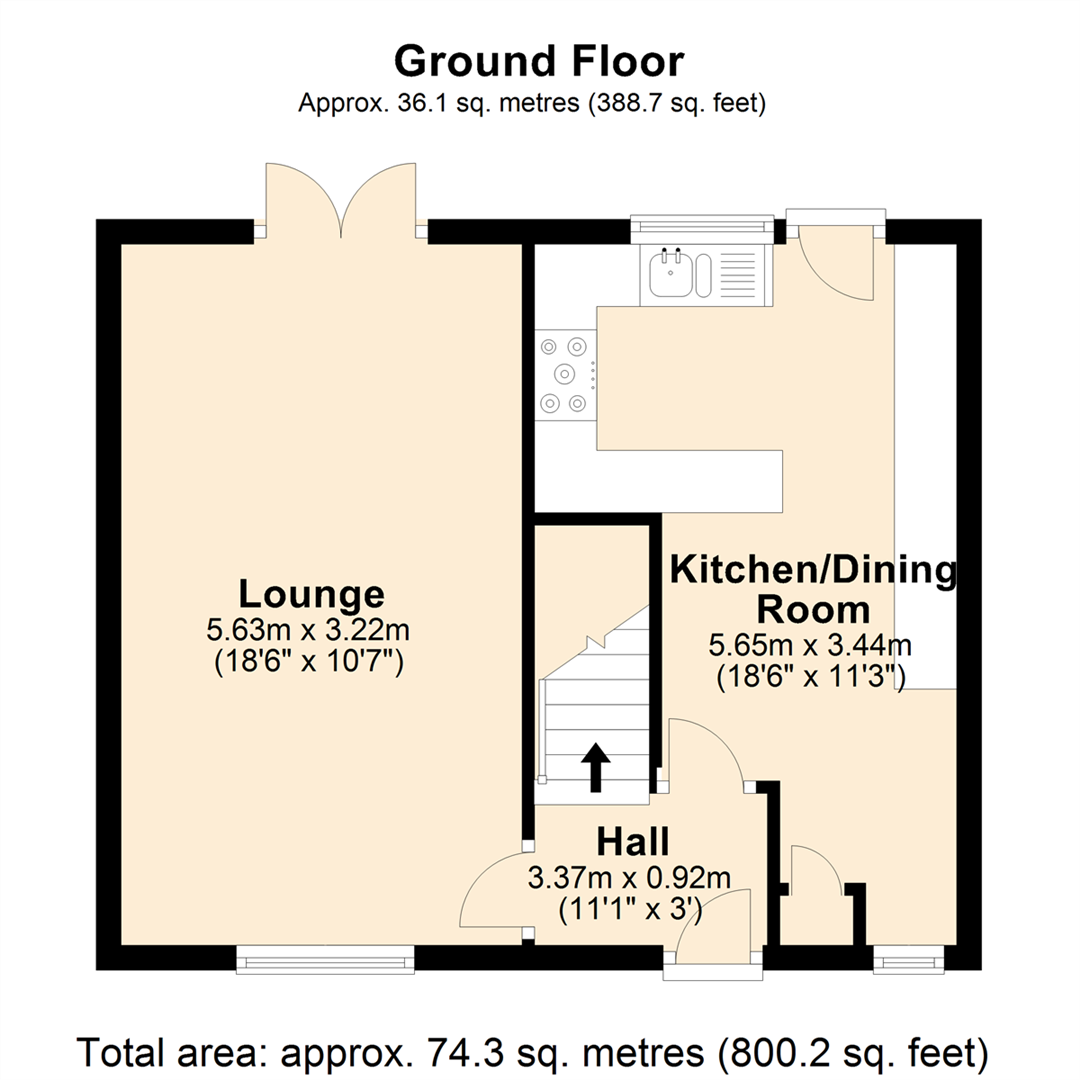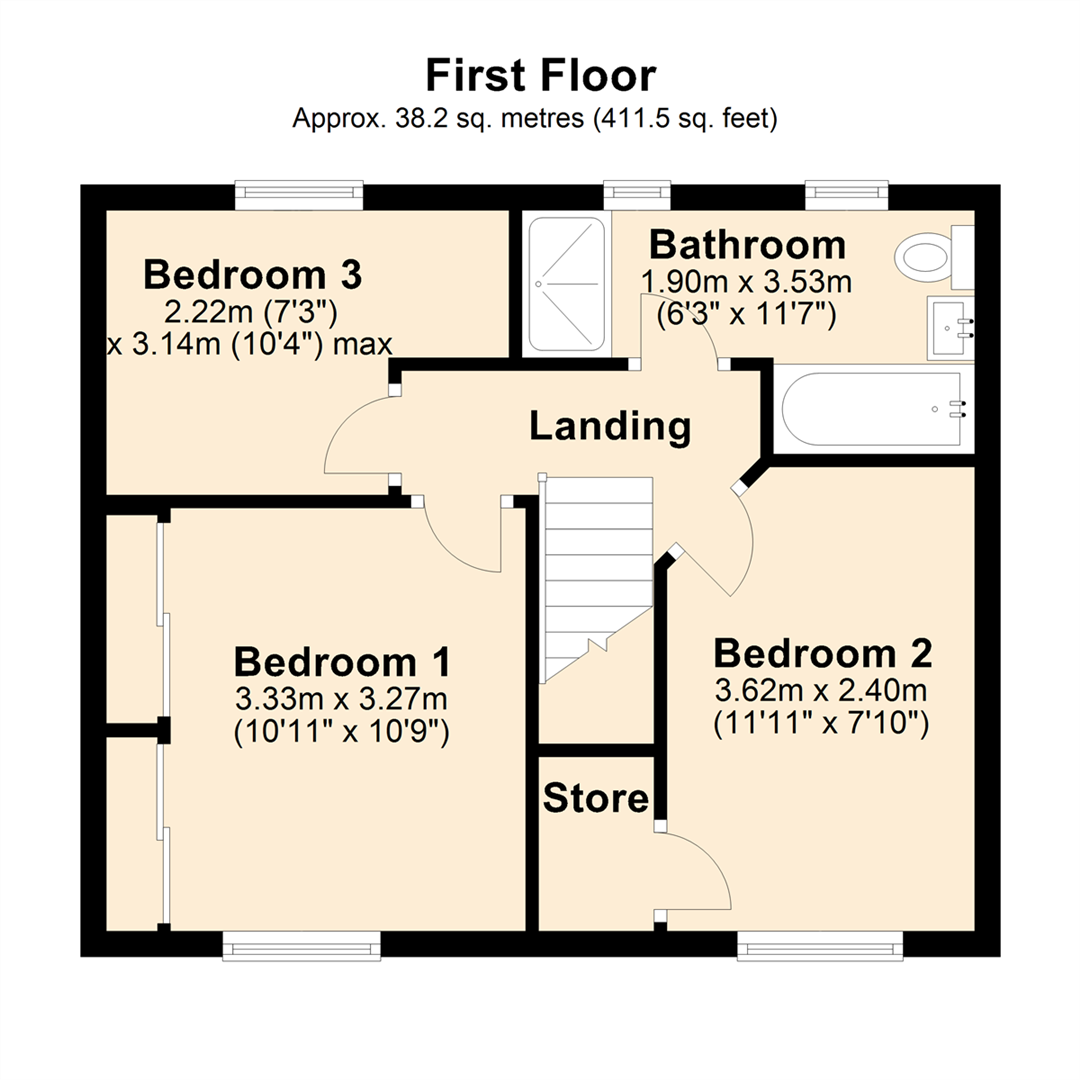Terraced house for sale in Devon Crescent, Haslingden, Rossendale BB4
* Calls to this number will be recorded for quality, compliance and training purposes.
Property features
- Devon Crescent, Haslingden, Rossendale
- 3 Bedroom, Mid-Quasi Semi-Detached
- Superbly upgraded & presented
- Fantastic Kitchen & Bathroom
- Beautiful Flooring & Décor
- Lawned Rear Garden & Off Road Driveway Parking
- Viewing absolutely highly recommended
- Contact Us To View - By Appointment Only
Property description
*** new *** - superbly presented & upgraded 3 bedroom home, parking to front, rear garden - Stunning with Immaculate Presentation Throughout - Contemporary Kitchen, Gorgeous Bathroom, Excellent Flooring & Décor and Beautiful Exteriors Too - Perfect For Local Schools & Amenities - A simply outstanding home - Viewing Highly Recommended, Contact Us To View!
Devon Crescent, Haslingden, Rossendale is a 3 bedroom mid-quasi semi-detached home which has been treated to great refurbishment and is immaculately presented with beautiful presentation throughout. Fabulously upgraded, this property has exceptional décor, accompanying the superb contemporary kitchen and bathroom, lovely quality flooring, modern styling and many renewed aspects. The double off road parking to the front and garden to rear complete the picture here for this outstanding home.
A credit to its current owner, the property has not just been glossed over with presentation, with an extensive refurbishment, valuable improvements and finishes which add a real quality feel that is sure to be appreciated. Add in the convenient location and proximity to sought after schools, local amenities and great transport connections and it is easy to see why this home is simply fabulous, with early viewing most highly recommended.
Internally, this property briefly comprises: Entrance Hall, Lounge, Dining Kitchen, first floor Landing off to Bedrooms 1 - 3 and the Bathroom. Externally, the property offers block paved off road Driveway Parking to the front and a newly fenced, lawned garden to the rear, completing the picture here.
Located very conveniently for both Haslingden and Rawtenstall town centres and great motorway connections, the property is also within easy reach of several highly regarded local schools. With open countryside and commuter access to local motorway and public transport connections also nearby, the property is perfect for all local the usual amenities, including supermarket and high street shopping, restaurants and bars too.
Hall (3.37m x 0.92m (11'1" x 3'0"))
Lounge (5.63m x 3.22m (18'6" x 10'7"))
Kitchen/Dining Room (5.65m x 3.44m (18'6" x 11'3"))
Landing
Bedroom 1 (3.33m x 3.27m (10'11" x 10'9"))
Bedroom 2 (3.62m x 2.40m (11'11" x 7'10"))
With Store
Bedroom 3 (2.22m x 3.14m (7'3" x 10'4"))
Bathroom (1.90m x 3.53m (6'3" x 11'7"))
Front Driveway
Rear Garden
Agents Notes
Council Tax: Band 'A'
Tenure: Freehold
Stamp Duty: 0% up to £250,000,5% of the amount between £250,001 & £925,000,10% of the amount between £925,001 & £1,500,000,12% of the remaining amount above £1,500,000. For some purchases, an additional 3% surcharge may be payable on properties with a sale price of £40,000 and over. Please call us for any clarification on the new Stamp Duty system or to find out what this means for your purchase.
Disclaimer
Unless stated otherwise, these details may be in a draft format subject to approval by the property's vendors. Your attention is drawn to the fact that we have been unable to confirm whether certain items included with this property are in full working order. Any prospective purchaser must satisfy themselves as to the condition of any particular item and no employee of Farrow & Farrow has the authority to make any guarantees in any regard. The dimensions stated have been measured electronically and as such may have a margin of error, nor should they be relied upon for the purchase or placement of furnishings, floor coverings etc. Details provided within these property particulars are subject to potential errors, but have been approved by the vendor(s) and in any event, errors and omissions are excepted. These property details do not in any way, constitute any part of an offer or contract, nor should they be relied upon solely or as a statement of fact. In the event of any structural changes or developments to the property, any prospective purchaser should satisfy themselves that all appropriate approvals from Planning, Building Control etc, have been obtained and complied with.
Property info
For more information about this property, please contact
Farrow & Farrow, BB4 on +44 1706 408375 * (local rate)
Disclaimer
Property descriptions and related information displayed on this page, with the exclusion of Running Costs data, are marketing materials provided by Farrow & Farrow, and do not constitute property particulars. Please contact Farrow & Farrow for full details and further information. The Running Costs data displayed on this page are provided by PrimeLocation to give an indication of potential running costs based on various data sources. PrimeLocation does not warrant or accept any responsibility for the accuracy or completeness of the property descriptions, related information or Running Costs data provided here.




































.png)
