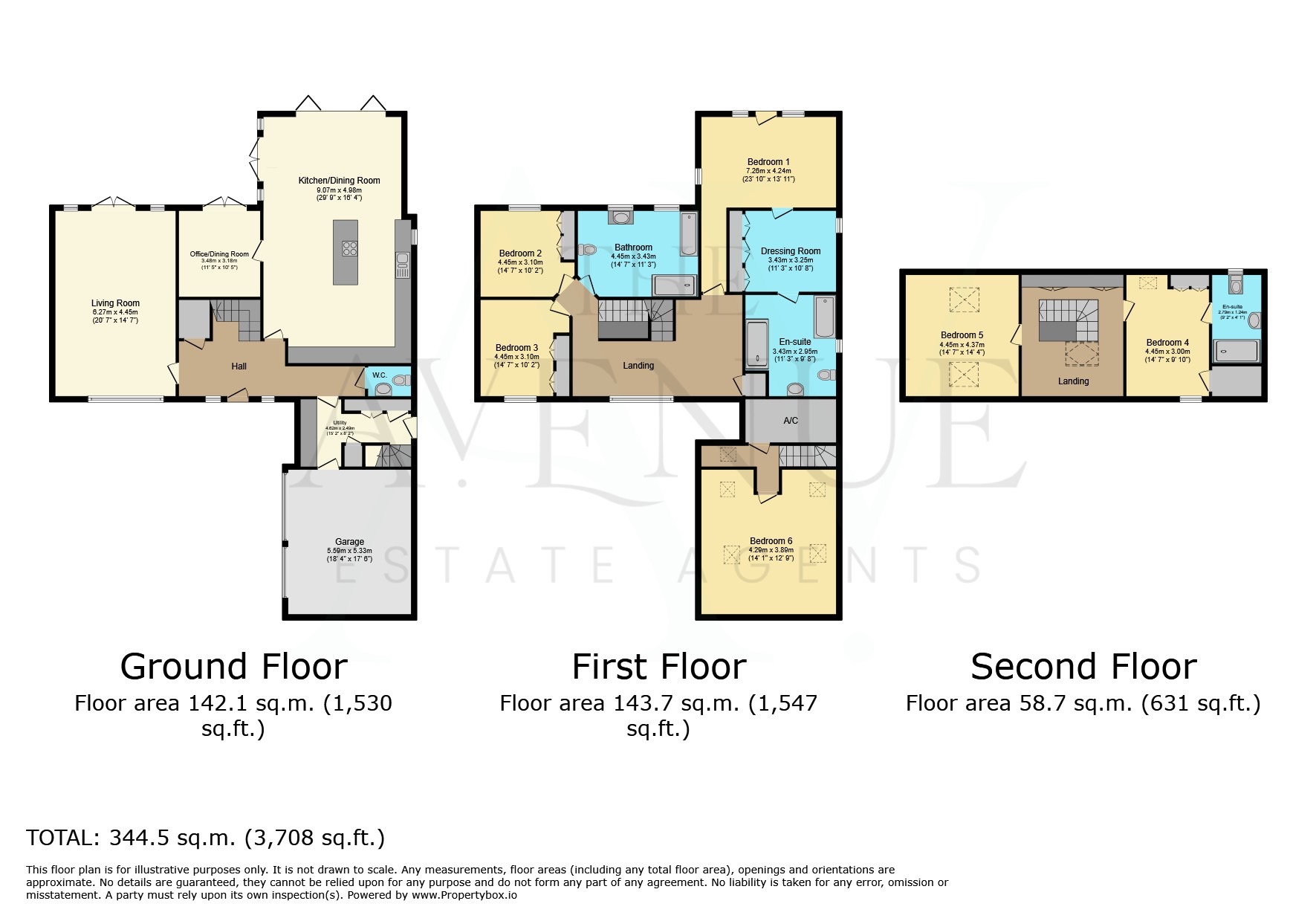Detached house for sale in Tudor Gardens, Burton Road, Tutbury, Staffordshire DE13
* Calls to this number will be recorded for quality, compliance and training purposes.
Property features
- Quote Reference - #BD14
- Stunning Six Double Bedroom Home on a Gated Development
- Beautiful Master Suite with a Dressing Room, 4 Piece En-Suite and Juliet Balcony
- Beautiful Open Plan Kitchen, Dining and Family Space with Additional Dining Room or Play Room
- Living Room with Multi Fuel Log Burner and Doors Out into Garden
- Upwards of 3,300 Sq Ft of Living Space
- 55 Solar Panels which Total 20kW and have an Annual Generation of 16MWh
- 3x Tesla Powerwall 2 Batteries
- Double Garage and Driveway Parking for at Least 6 Vehicles
- EPC Rating B
Property description
Tudor Gardens, Burton Road, Tutbury, Staffordshire, De13 9Pl
This magnificent 6-bedroom home gives you the perfect combination of luxurious design, modern features, spacious living mixed with a high level of energy efficiency. With over 3,300 sq ft of living space, this stunning home is situated on a gated development, providing both privacy and security.
The attention to detail in the design is evident, creating a space that is both elegant and functional. The heart of this home lies in the impressive open plan kitchen, dining, and family area. The kitchen is finished to the highest standard with a quartz worktop, integrated appliances including a fridge freezer, dishwasher, double electric oven, electric hob on the kitchen island and two drinks fridges. The island also offers a breakfast bar seating area for the kitchen. The spacious dining and family area provides a wonderful space for gatherings and quality time with loved ones. With double doors and bi-folding doors out into the garden, it is a beautiful space which brings the outside into the home! Additionally, there is an additional room that can be used as a dining room or a playroom, allowing for versatile living arrangements to suit every need. The living room is a true haven, with its multi-fuel log burner creating a warm and inviting atmosphere. The large windows flood the room with natural light, and the doors open to the beautifully landscaped garden, perfect for enjoying the outdoors and hosting summer parties. Also, to the ground floor there is a utility room with fitted storage cupboards, access into the double garage and a downstairs WC.
Upstairs, the master bedroom suite truly is a special space, with a Juliet balcony overlooking the garden and with dual aspect windows, it’s a bright room. It flows into a dressing room and walk in wardrobe space which also has a window to allow natural light into the room and finally there is a four-piece suite ensuite. With a large walk-in shower, a separate bath, wash basin and toilet, this space is a rare find! On the first floor, there are two further double bedrooms, both of which are the same size and have fitted wardrobes and a four-piece suite family bathroom. The galleried landing has a large window looking down the driveway and allows more natural light to flood into the home.
To the top floor, there are two further double bedrooms, one with an en-suite shower room and there is even more storage space is available up on this floor too! The sixth bedroom is above the garage and accessed from a second staircase from the utility room. Being away from the living space of the home, this would also suit anyone needing a home office and it is currently used in this way by the current owners.
The south west facing garden is a suntrap and another great space for the family With its large patio area, it allows you to enjoy the summer evenings with friends and family having space for both a casual seating area and dining space too! This doesn’t compromise on the lawn area though, this still allows plenty of space for the children to enjoy the garden. On top of all of this, there is space and power for a hot tub which allows you to relax further over the weekend or after a long day.
Sustainability is a key feature of this property, with a sizeable 55 panel solar array with peak power output of 20kWp. The generation of this substantial system is an impressive 16MWh per annum and the addition of 3 x Tesla Powerwall 2 batteries ensures sufficient storage and usage of the generated energy as well as having a Tesla Backup Gateway 2 system in place for seldom seamless power outages.
Parking will never be a concern, as this exceptional home comes with a double garage and a driveway that can accommodate at least 6 vehicles, ensuring convenience for homeowners and visitors alike.
Whether you're looking for a spacious family home or a contemporary space for entertaining guests, this stunning home on Tudor Gardens is sure to exceed your expectations.
Property info
For more information about this property, please contact
The Avenue UK, B3 on +44 121 721 3104 * (local rate)
Disclaimer
Property descriptions and related information displayed on this page, with the exclusion of Running Costs data, are marketing materials provided by The Avenue UK, and do not constitute property particulars. Please contact The Avenue UK for full details and further information. The Running Costs data displayed on this page are provided by PrimeLocation to give an indication of potential running costs based on various data sources. PrimeLocation does not warrant or accept any responsibility for the accuracy or completeness of the property descriptions, related information or Running Costs data provided here.










































.png)