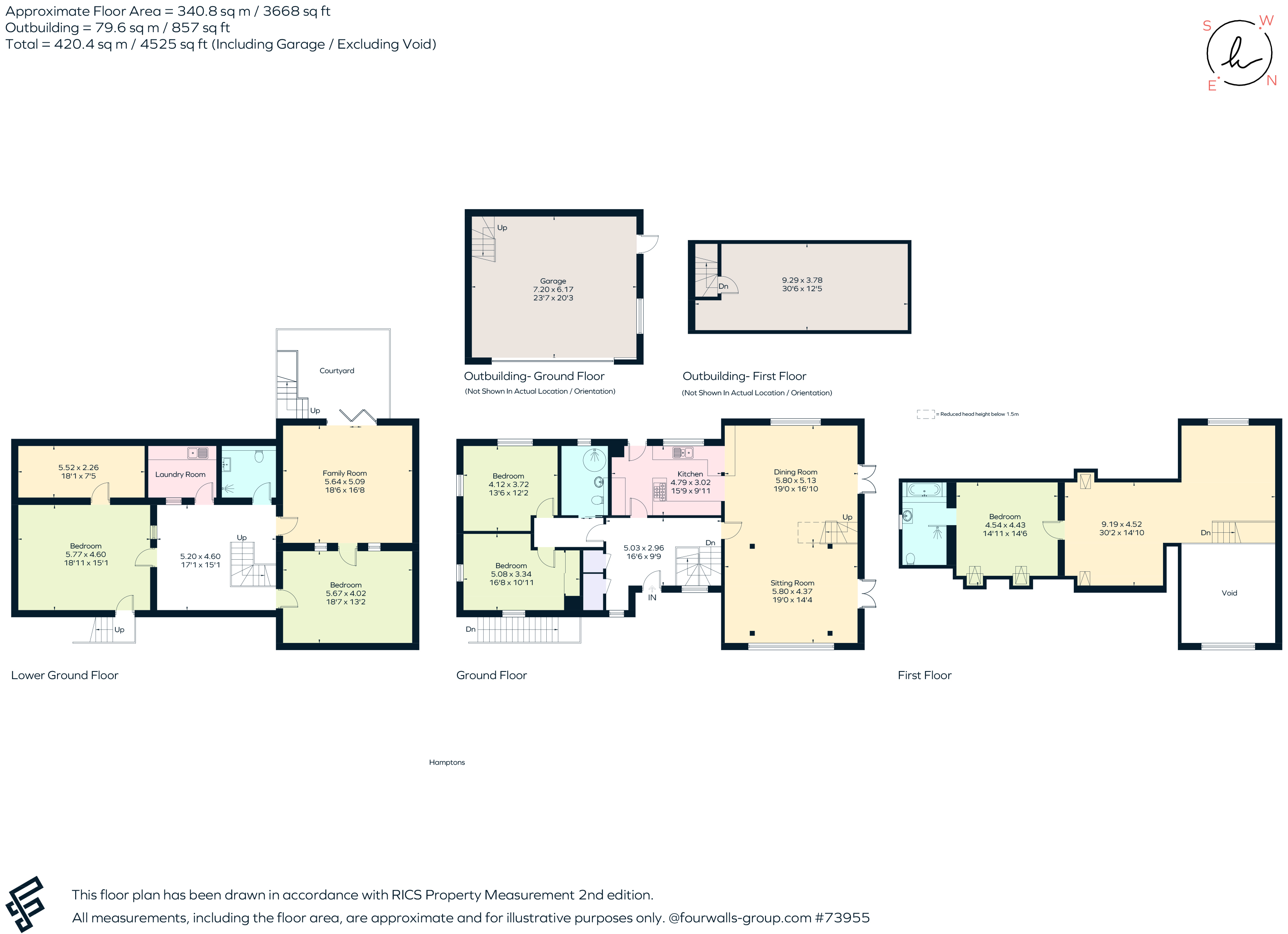Detached house for sale in Kentsboro, Stockbridge SO20
* Calls to this number will be recorded for quality, compliance and training purposes.
Utilities and more details
Property features
- 4/5 Bedrooms
- 2 Bathrooms (1 En-Suite)
- 1 Shower Room
- Sitting Room/Dining Room
- Kitchen/Breakfast Room
- Cinema/Media Room
- Dance Studio/Gym/Bedroom 5
- Laundry Room
- Study/Playroom
- Accommodation in excess of 3
Property description
Set in a semi-rural, yet easily accessible location, this modern, three storey home stands as a testament to the owners' vision and meticulous planning with a flexible and functional layout.
The exterior of the house showcases clean lines and large windows, providing wonderful far-reaching views and creating a striking yet welcoming presence.
As you step into the home, the ground floor greets you with an expansive, open-plan living area, bathed in natural light streaming through floor-to-ceiling windows. The kitchen/breakfast room, equipped with a modern range of built-in units and appliances, is open to the dining room, creating one large space ideal for large gatherings and a modern-day family lifestyle. The ground floor layout is completed by two, double aspect bedrooms and an accompanying bathroom.
Ascending to the first floor, a substantial study/galleried landing area offering options for a variety of uses, leads through to the main bedroom and complementing en-suite bathroom.
The lower ground floor is the crown jewel of the home – a multi-purpose space tailored to the owners' varied interests. The various rooms can be configured to suit individual requirements, whether that be as two further bedrooms or as a studio and gym. Further rooms to this level include a laundry room, shower room and a superb, family room opening via double doors onto a wonderfully private, lower ground floor terrace, perfect for unwinding with a glass of wine.
Throughout the home, sustainable features such as solar panels reflect the owners' commitment to environmental responsibility. Every detail, from the open-concept layout to the curated selection of materials, speaks to their desire for a home that is not only impressive, but also functional and future-proof.
This property is for sale by the Modern Method of Auction, meaning the buyer and seller are to Complete within 56 days (the "Reservation Period"). Interested parties personal data will be shared with the Auctioneer (iamsold).
If considering buying with a mortgage, inspect and consider the property carefully with your lender before bidding.
A Buyer Information Pack is provided. The buyer will pay £300.00 including VAT for this pack which you must view before bidding.
The buyer signs a Reservation Agreement and makes payment of a non-refundable Reservation Fee of 4.20% of the purchase price including VAT, subject to a minimum of £6,000.00 including VAT. This is paid to reserve the property to the buyer during the Reservation Period and is paid in addition to the purchase price. This is considered within calculations for Stamp Duty Land Tax. Services may be recommended by the Agent or Auctioneer in which they will receive payment from the service provider if the service is taken. Payment varies but will be no more than £450.00. These services are optional.
Outside
To the front aspect, a gravel driveway extending to the front and side of the house provides off road parking for multiple vehicles and access to the detached, double garage to the rear of the plot.
An area of front garden flanked by an established hedge border, wraps round the far side of the house to the rear, which is predominantly laid to lawn with attractive, planted borders.
Steps down from the rear garden lead down to a lovely, lower ground floor terrace, which can also be accessed from the lower ground floor family room.
To the far side of the plot is a decked drinks terrace providing truly wonderful, uninterrupted views to the west of the surrounding countryside and beautiful sunsets.
In total, the gardens and grounds attributed to the property amount to approximately 0.3 acres.
Situation
The property is situated in an area known as Kentsboro which is on the edge of the Wallops and surrounded by open countryside.
The picturesque town of Stockbridge (approximately four miles distant) offers a variety of facilities including a range of boutique shops, hotels, locally famous public houses, a church, doctor's surgery and primary and secondary schools.
The nearby town of Andover provides a comprehensive range of shopping educational and leisure facilities and there is a mainline railway station at Grateley (3 miles), with fast services to London Waterloo in 1 hour 15 minutes.
The property lies centrally between the cathedral cities of Salisbury and Winchester (both approximately 13 miles away), while the A303 is close at hand allowing convenient road access to London and the West Country.
Additional Information
Services
Mains electricity. Private water supply and drainage (water treatment plant).
Air source heat pump, electric car charging point and photo voltaic tiles benefiting from a favorable rate.
Property info
For more information about this property, please contact
Hamptons - Winchester Sales, SO23 on +44 1962 710158 * (local rate)
Disclaimer
Property descriptions and related information displayed on this page, with the exclusion of Running Costs data, are marketing materials provided by Hamptons - Winchester Sales, and do not constitute property particulars. Please contact Hamptons - Winchester Sales for full details and further information. The Running Costs data displayed on this page are provided by PrimeLocation to give an indication of potential running costs based on various data sources. PrimeLocation does not warrant or accept any responsibility for the accuracy or completeness of the property descriptions, related information or Running Costs data provided here.







































.png)

