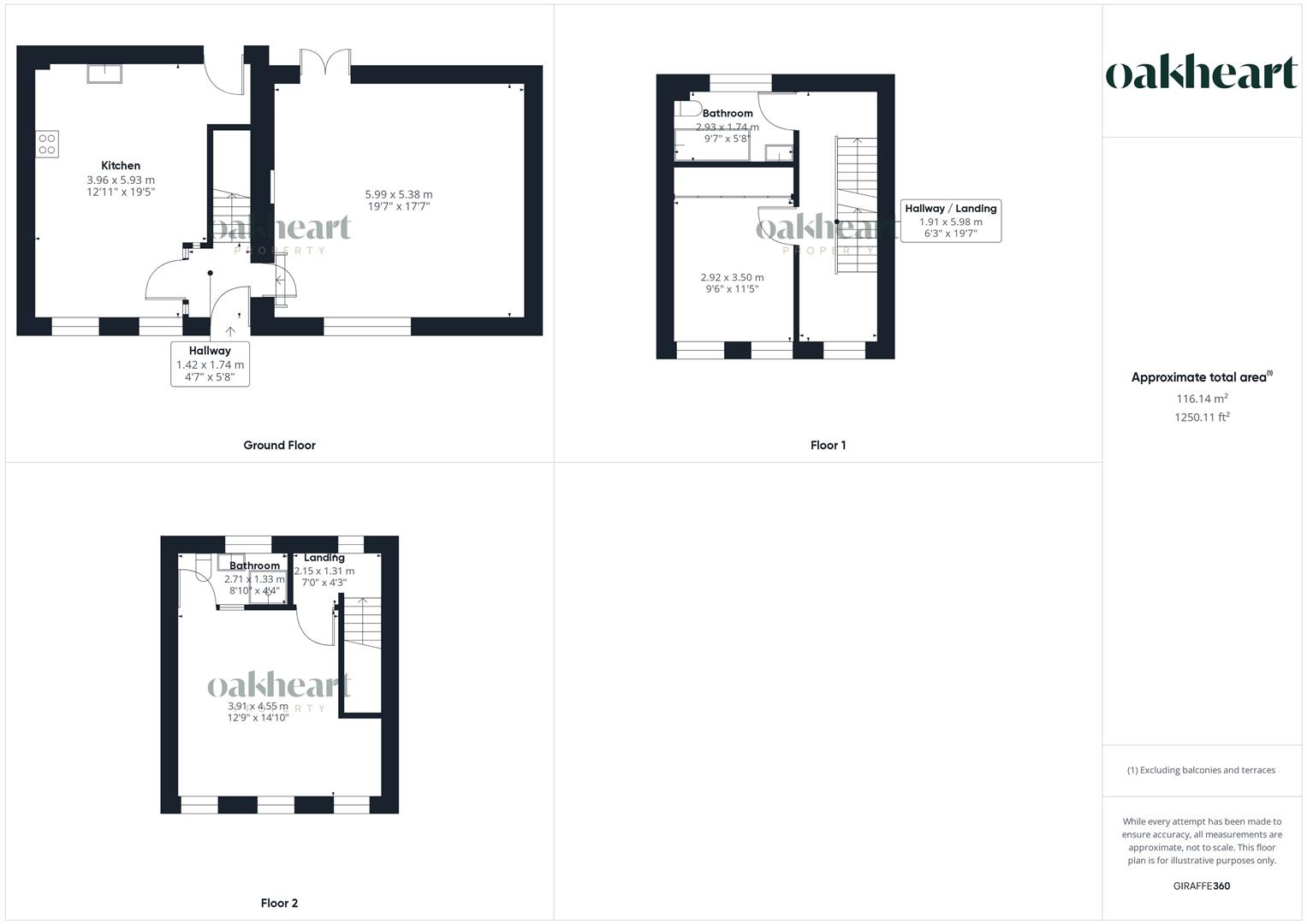End terrace house for sale in Bells Lane, Glemsford, Sudbury CO10
* Calls to this number will be recorded for quality, compliance and training purposes.
Property features
- No onward chain
- Generous Accommodation Space Throughout
- Off Street Parking to Rear
- Ensuite to Principal Bedroom
- Substantial Living Space
- Well Serviced Suffolk Village Location
- Close to Local Schooling and Ammenities
- Character Features
Property description
Built around 1844, the Former Horse Hair Factory was once an iconic industrial site in Glemsford. Today, this stylish end of terrace property seamlessly blends local history with modern living. It features a kitchen/dining area, a spacious lounge, two double bedrooms, a bathroom, and an ensuite. With no onward chain, this unique home is ready for you to make it your own. Schedule a viewing today to experience this historic gem with a contemporary twist!
Upon entering, you are greeted by a spacious and attractive kitchen/diner with modern slate flooring. The kitchen is beautifully presented and finished to a high standard, featuring granite-style work surfaces and country-style Winchester tiled splashbacks. It boasts a double-width black Rangemaster gas oven and hob, a matching Rangemaster extractor fan, and a Rangemaster American-style fridge/freezer. Additionally, the kitchen includes an integrated washing machine and door opening to rear parking.The lounge spans over 19ft x 16ft (6m x 5m) and features a bespoke Neville Johnson display unit along one wall. French doors open out to the rear of the property, enhancing the space with natural light and offering seamless access to the outdoors. The first floor offers a double bedroom, complete with bespoke solid oak wardrobes. The bathroom features a large free-standing bath, a pedestal sink, and a WC, all elegantly tiled with high-quality Winchester tiles. The top floor is dedicated exclusively to the master bedroom, showcasing original exposed beams. This room includes an ensuite shower room with a wash basin and WC, all finished with elegant Fired-Earth tiles.
Call Oakheart today to arrange your viewing!
Kitchen (3.96 x 5.93 (12'11" x 19'5"))
Lounge (5.99 x 5.38 (19'7" x 17'7"))
Principal Bedroom (3.91 x 4.55 (12'9" x 14'11"))
Ensuite (2.71 x 1.33 (8'10" x 4'4"))
Second Bedroom (2.92 x 3.50 (9'6" x 11'5"))
Family Bathroom (2.93 x 1.74 (9'7" x 5'8"))
Property info
For more information about this property, please contact
Oakheart Property - Sudbury, CO10 on +44 1787 336178 * (local rate)
Disclaimer
Property descriptions and related information displayed on this page, with the exclusion of Running Costs data, are marketing materials provided by Oakheart Property - Sudbury, and do not constitute property particulars. Please contact Oakheart Property - Sudbury for full details and further information. The Running Costs data displayed on this page are provided by PrimeLocation to give an indication of potential running costs based on various data sources. PrimeLocation does not warrant or accept any responsibility for the accuracy or completeness of the property descriptions, related information or Running Costs data provided here.


























.png)
