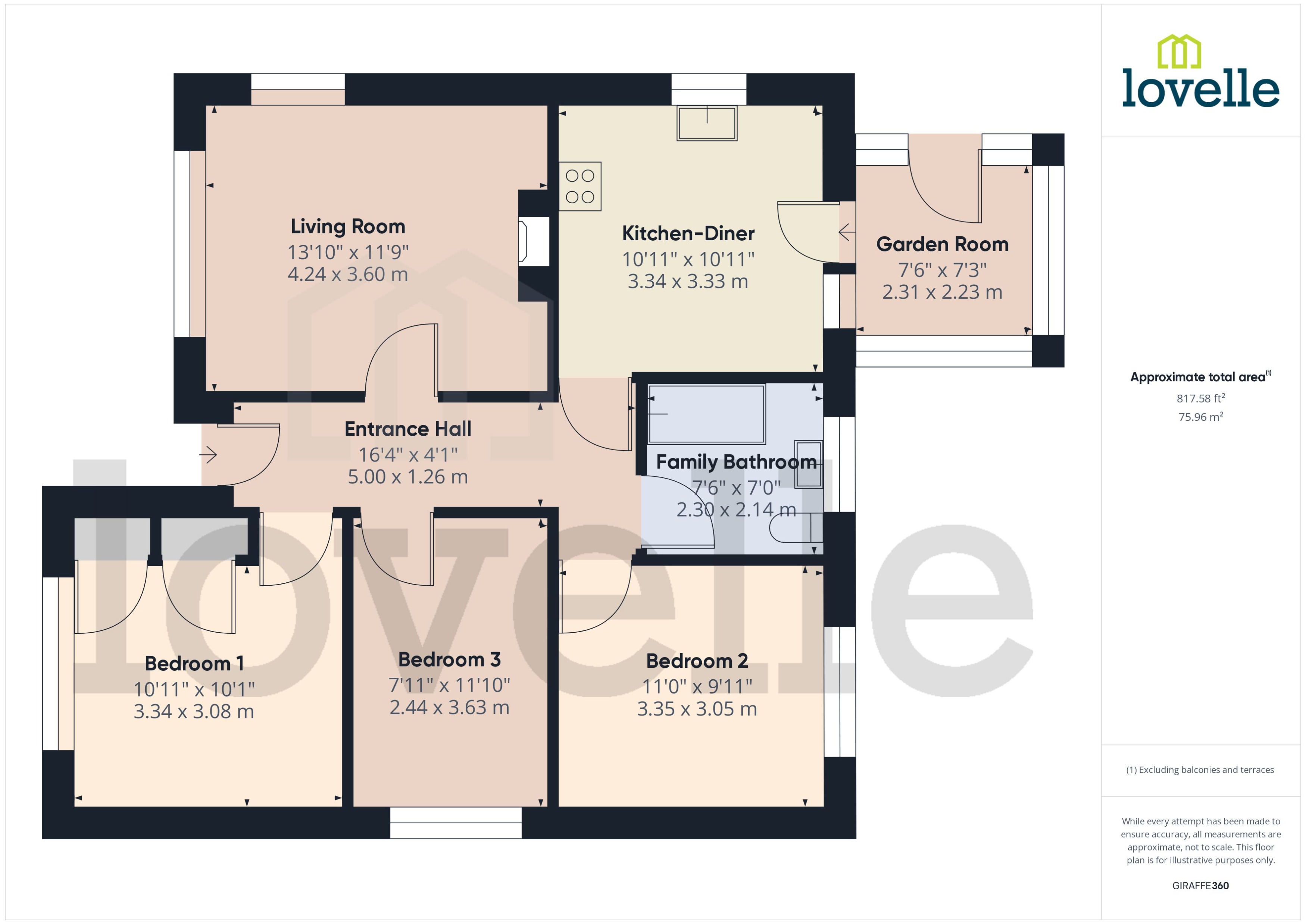Bungalow for sale in Fleets Road, Sturton By Stow LN1
* Calls to this number will be recorded for quality, compliance and training purposes.
Property features
- Detached bungalow
- Popular village location
- Well-presented throughout
- 3 bedrooms, family bathroom
- Lounge, kitchen-diner
- Large than average plot
- Beautiful gardens
- Driveway & garage
- Tenure: Freehold
- EPC: D
Property description
Welcome to Fleets Road, Sturton By Stow - a charming and well-presented three-bedroom detached bungalow situated in a non-estate, and charming village location. This delightful home features a lounge, a kitchen-diner, three comfortable bedrooms, and a family bathroom. Additionally, there is a small garden conservatory leading off the kitchen to the rear.
The property sits on a large plot with stunning, well-maintained gardens that offer ample space for gardening enthusiasts and outdoor relaxation. A driveway provides convenient parking, complemented by a garage for additional storage or vehicle space.
This bungalow is meticulously maintained and ready to move in. Don't miss this opportunity to make this superb property you new home.
The property is fully double glazed and has a gas fired central heating system. Council tax band: B. EPC Rating: D.
EPC rating: D.
Entrance Hall (5.00m x 1.26m (16'5" x 4'1"))
Radiator, coving to ceiling, and uPVC double glazed front entrance door.
Living Room (4.24m x 3.60m (13'11" x 11'10"))
Laminate flooring, radiator, feature fireplace with coal effect gas fired, wall lights, and double glazed windows to the front and side aspects.
Kitchen-Diner (3.34m x 3.33m (11'0" x 10'11"))
Range of fitted base and wall units with contrasting roll edge work surfaces, one and a half sink unit, 4 ring gas hob, extractor hood, integrated double oven, space and plumbing for washing machine, and space for fridge freezer. There are tiled splash backs, ceramic tiled flooring, radiator, double glazed windows to the side and rear aspects, and uPVC double glazed door leading to the garden room.
Garden Room (2.31m x 2.23m (7'7" x 7'4"))
Adjoining the rear of the property, uPVC double glazed with polycarbonate roof, and door leading to the rear garden.
Bedroom 1 (3.34m x 3.08m (11'0" x 10'1"))
Double glazed window to front aspect, radiator, and fitted wardrobes.
Bedroom 2 (3.35m x 3.05m (11'0" x 10'0"))
Double glazed window to rear aspect, and radiator.
Bedroom 3 (3.63m x 2.44m (11'11" x 8'0"))
Double glazed window to side aspect, and radiator.
Family Bathroom (2.30m x 2.14m (7'6" x 7'0"))
Fitted bathroom suite comprising, p-shaped bath with mains shower unit over, and shower screen. Pedestal wash hand basin, and low level WC. There are tiled splash backs, ceramic tiled flooring, radiator and double glazed window to the rear aspect.
Outside
Gardens
The property occupies a larger than average plot. The gardens are a true delight, mostly laid to lawn and beautifully landscaped with a variety of plants, shrubs, and flower beds. Among the lush greenery, you’ll find several fruit trees and a dedicated vegetable garden, perfect for homegrown produce. The patio area offers a lovely spot for outdoor dining and relaxation, making these gardens a serene and functional extension of the home. It is worth noting that there is an outside power supply, and an outside water tap.
Driveway & Garage
Block-paved driveway, extending from the front entrance of the property, and lead up to the single detached garage. Providing ample parking for several vehicles. The garage has an up and over door, power and lighting.
Property info
For more information about this property, please contact
Lovelle Estate Agency, LN8 on +44 1673 847059 * (local rate)
Disclaimer
Property descriptions and related information displayed on this page, with the exclusion of Running Costs data, are marketing materials provided by Lovelle Estate Agency, and do not constitute property particulars. Please contact Lovelle Estate Agency for full details and further information. The Running Costs data displayed on this page are provided by PrimeLocation to give an indication of potential running costs based on various data sources. PrimeLocation does not warrant or accept any responsibility for the accuracy or completeness of the property descriptions, related information or Running Costs data provided here.





























.png)


