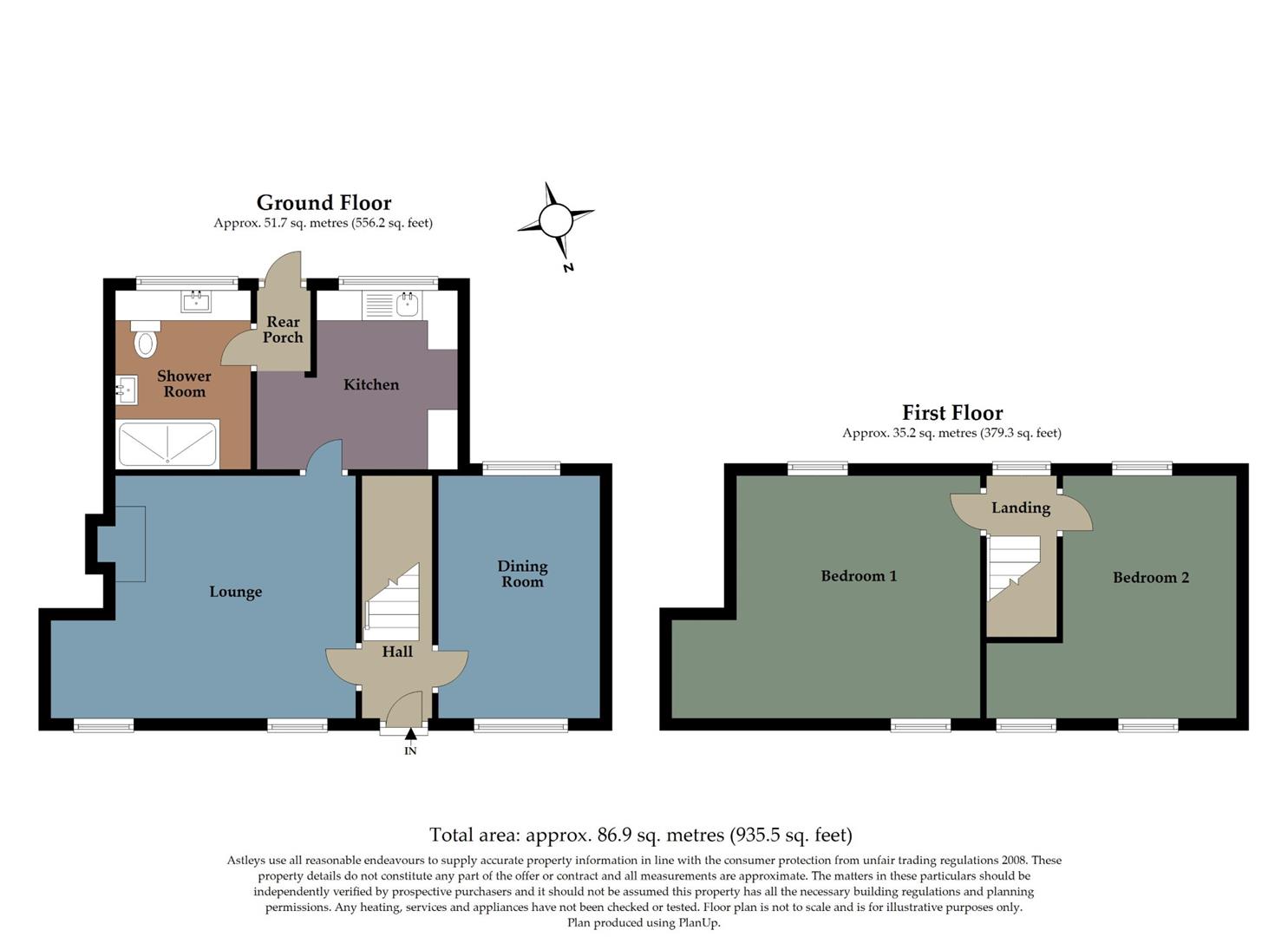Terraced house for sale in Post Office Green, Llanmadoc, Swansea SA3
Just added* Calls to this number will be recorded for quality, compliance and training purposes.
Property features
- Two double bedroom terraced property
- Located in the heart of the gower village of llanmadoc
- Two reception rooms
- Private parking for three vehicles to the rear
- Partial sea views to the front
- Front & rear gardens
- Plot size of 0.19 acres
- Floor area of 935 FT2
- Must be seen
- EER rating - E
Property description
Nestled in the charming village of Llanmadoc at the tip of the picturesque Gower Peninsula, this delightful well photographed terraced cottage - one of the oldest in Llanmmadoc - with inglenook fireplace with original bread oven. Presents a rare opportunity to embrace coastal living at its finest. Boasting two spacious double bedrooms and two inviting living spaces, this residence promises a tranquil retreat with some partial views of the estuary and only a modest stunning daily walk to the dog friendly Llanmadoc & Broughton beaches or the dog friendly Village pub with food.
Upon entering, a welcoming hall sets the tone for the home, leading seamlessly into a cozy lounge where evenings can be spent curled up by the fireplace, creating cherished memories with loved ones. Adjacent, a bright dining room invites gatherings for delightful meals or intimate conversations, while the kitchen offers both functionality and style, catering to culinary enthusiasts with ease. Completing the ground floor, a convenient shower room adds practicality to the layout. Almost opposite village and community shop. Cottage has been used as a successful furnished holiday let for the past 17 years.
External
You have a raised patio seating area with ample room for tables and chairs. Lawned garden home to a variety of flowers, trees and shrubs. Gate leading to a further garden plot with more fruit trees and log shed. Gate up to the good sized private parking area for three vehicles onto a quiet rural lane (maintained highway). Rural views to the rear. Potential space for a garage (subject to planning).
Entrance
Via a hardwood door into the hall.
Hall
With stairs to the first floor. Door to the lounge. Door to the dining room. Tiled floor.
Dining Room (3.979 x 2.701 (13'0" x 8'10" ))
With a double glazed window to the front. Double glazed window to the rear. Radiator. Tiled floor. Feature fireplace.
Dining Room
Lounge (3.997 x 4.776 (13'1" x 15'8" ))
With two double glazed windows to the front. Door to the kitchen. Radiator. Tiled floor. Feature fireplace housing a wood burner.
Lounge
Lounge
Kitchen (2.927 x 3.379 (9'7" x 11'1" ))
With an opening to the rear porch. Door to the shower room. Double glazed window to the rear. Tiled floor. Radiator. The kitchen is well appointed and fitted with a range of base and wall units, running work surface incorporating a stainless steel sink and drainer unit. Space for Rangemaster cooker. Space for fridge/freezer. Plumbing for washing machine. Space for tumble dryer. Space for dishwasher.
Kitchen
Kitchen
Shower Room (1.647 x 2.818 (5'4" x 9'2"))
With a frosted double glazed window to the rear. Suite comprising; walk in shower with oversized shower head above. W/C. Two wash hand basin. Tiled floor. Tiled walls. Spotlights. Extractor fan. Chrome heated towel rail.
Shower Room
Shower Room
First Floor
Landing
With a double glazed window to the rear. Doors to bedrooms.
Bedroom One (3.997 x 4.79 (13'1" x 15'8"))
With a double glazed window to the front offering sea views of the estuary. Double glazed window to the rear. Radiator.
Bedroom One
Bedroom One
Bedroom Two (3.954 x 3.848 (12'11" x 12'7" ))
With a double glazed window to the rear. Double glazed windows to the front offering sea views of the estuary. Radiator.
Bedroom Two
External
Feature Photograph
Another Aspect
Another Aspect
Aerial Shot
Aerial Shot
Aerial Shot
Aerial Shot
Front
You have a lawned garden offering pleasant partial sea views.
Rear
You have a raised patio seating area with ample room for tables and chairs. Lawned garden home to a variety of flowers, trees and shrubs. Gate leading to the private parking area for three vehicles.
Rear
Rear
Rear
Parking
Parking
Services
Mains electric. Mains sewerage. Mains water. Broadband type - superfast fibre. Mobile phone coverage available with EE, O2 Vodafone & Three.
Council Tax Band
Council Tax Band - tbc
Tenure
Freehold.
Property info
For more information about this property, please contact
Astleys - Mumbles, SA3 on +44 1792 925008 * (local rate)
Disclaimer
Property descriptions and related information displayed on this page, with the exclusion of Running Costs data, are marketing materials provided by Astleys - Mumbles, and do not constitute property particulars. Please contact Astleys - Mumbles for full details and further information. The Running Costs data displayed on this page are provided by PrimeLocation to give an indication of potential running costs based on various data sources. PrimeLocation does not warrant or accept any responsibility for the accuracy or completeness of the property descriptions, related information or Running Costs data provided here.











































.png)


