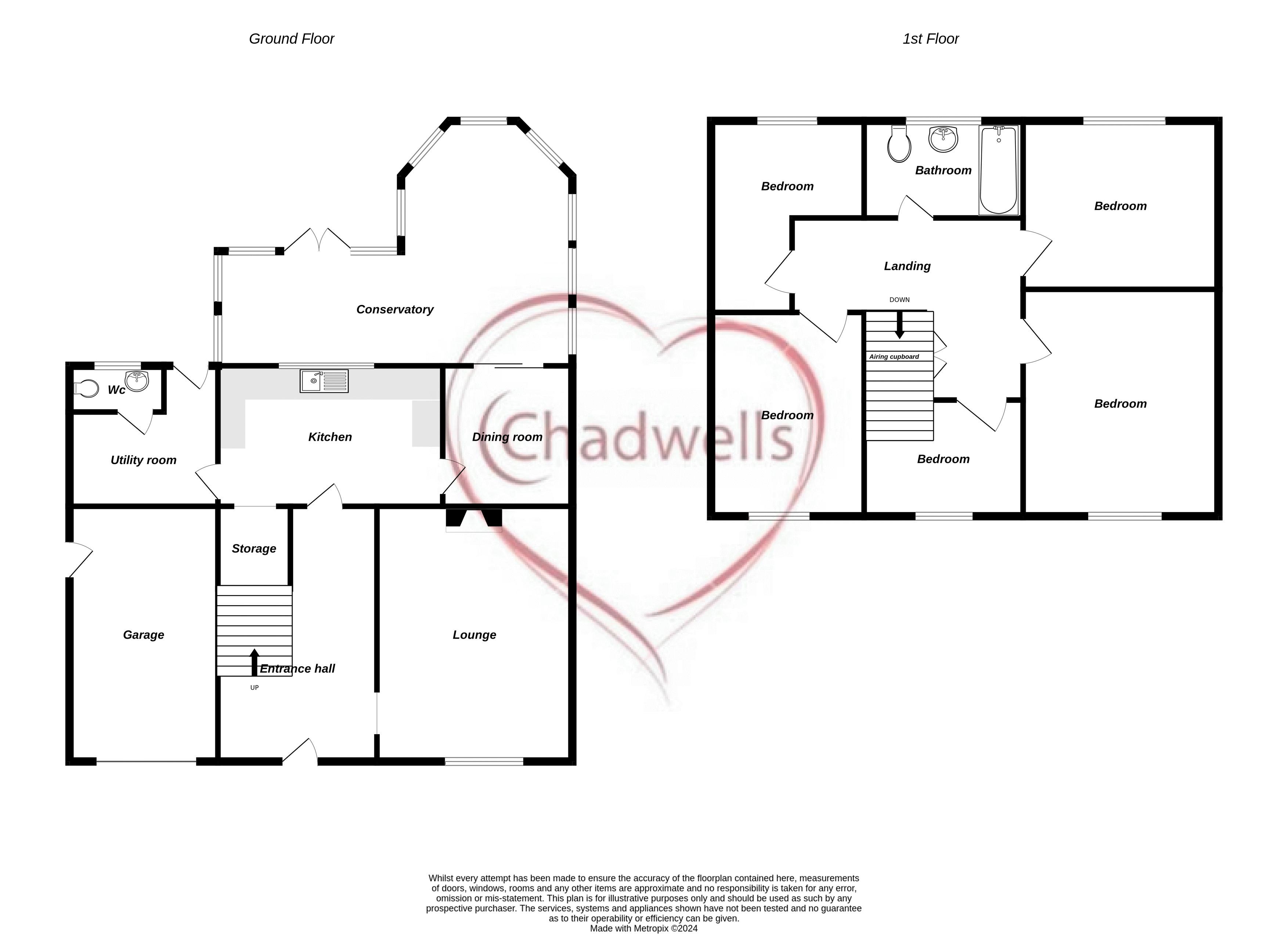Detached house for sale in Cornwall Drive, Ollerton, Newark NG22
* Calls to this number will be recorded for quality, compliance and training purposes.
Property features
- Detached Home
- Five Bedrooms
- Full Renovation Required
- Large Outdoor Space
- Sought After Location
- No Upward Chain
Property description
Location, Location, Location....
Prepare to be impressed with the amount of property on offer! Ready and waiting blank canvas to strip back and create your dream forever home! Situated in one of the most sought after Village locations this property boasts a wealth of space both indoors and out. The property is in need of a full renovation so is ideal for someone looking to put their own stamp on their home! Offering fantastic living space to the ground flooring including lounge, kitchen, dining room, conservatory and utility room. The first floor has five bedrooms and a family bathroom with scope to adjust the current layout and make an incredible master suite! Externally the property has a large, private and enclosed rear garden and off road parking and integral garage to the front. Viewings are essential to see what wonders you could create in this spacious family home!
Entrance Hall
Enter through the composite door into the entrance hall with laminate flooring, radiator, a door into the kitchen and opening into the lounge and stairs off to the first floor.
Lounge (15' 6'' x 14' 10'' (4.72m x 4.51m))
With laminate flooring, radiator, fire place and uPVC window to the front aspect.
Kitchen (11' 3'' x 10' 10'' (3.44m x 3.29m))
Fitted with wall and base units, roll top work surfaces and inset stainless steel sink, drainer and mixer tap. Space and plumbing for dishwasher and free standing cooker. Tiled splash backs, tiled flooring, under stairs storage and doors leading into the dining room and utility room.
Dining Room (9' 8'' x 9' 7'' (2.95m x 2.93m))
With tiled flooring, radiator and sliding patio doors into the conservatory.
Utility Room (8' 0'' x 6' 7'' (2.44m x 2.01m))
With space and plumbing for a washing machine, tiled flooring, radiator and composite door to the rear garden. A door leads to the WC.
WC
With low flush WC and hand wash basin.
Landing
With wood flooring, doors leading to the five bedrooms and family bathroom. Airing cupboard and loft access.
Bedroom One (13' 5'' x 10' 10'' (4.10m x 3.29m))
With wood floor, uPVC window to the front aspect and radiator.
Bedroom Two (13' 3'' x 10' 2'' (4.05m x 3.11m))
With wood floor, uPVC window to the rear aspect and radiator.
Bedroom Three (7' 11'' x 11' 3'' (2.41m x 3.44m))
With wood floor, uPVC window to the front aspect and radiator.
Bedroom Four (8' 11'' x 7' 11'' (2.73m x 2.41m))
With wood floor, uPVC window to the rear aspect and radiator.
Bedroom Five (8' 8'' x 7' 10'' (2.64m x 2.40m))
With wood flooring, radiator and uPVC window to the rear.
Family Bathroom (8' 0'' x 5' 6'' (2.43m x 1.68m))
Fitted with a three piece suite comprising panelled bath with mains shower over, hand wash basin and low flush WC. Part tiled walls, tiled flooring and obscure window to the rear aspect.
Outside
The front of the property has a private driveway which leads to the integral garage. An area is laid to lawn.
The rear garden is fully enclosed, has a large patio area and an area which is laid to lawn. There is a greenhouse and two wooden sheds.
Property info
For more information about this property, please contact
Chadwells Estate Agents, NG22 on +44 1623 889031 * (local rate)
Disclaimer
Property descriptions and related information displayed on this page, with the exclusion of Running Costs data, are marketing materials provided by Chadwells Estate Agents, and do not constitute property particulars. Please contact Chadwells Estate Agents for full details and further information. The Running Costs data displayed on this page are provided by PrimeLocation to give an indication of potential running costs based on various data sources. PrimeLocation does not warrant or accept any responsibility for the accuracy or completeness of the property descriptions, related information or Running Costs data provided here.



























.png)
