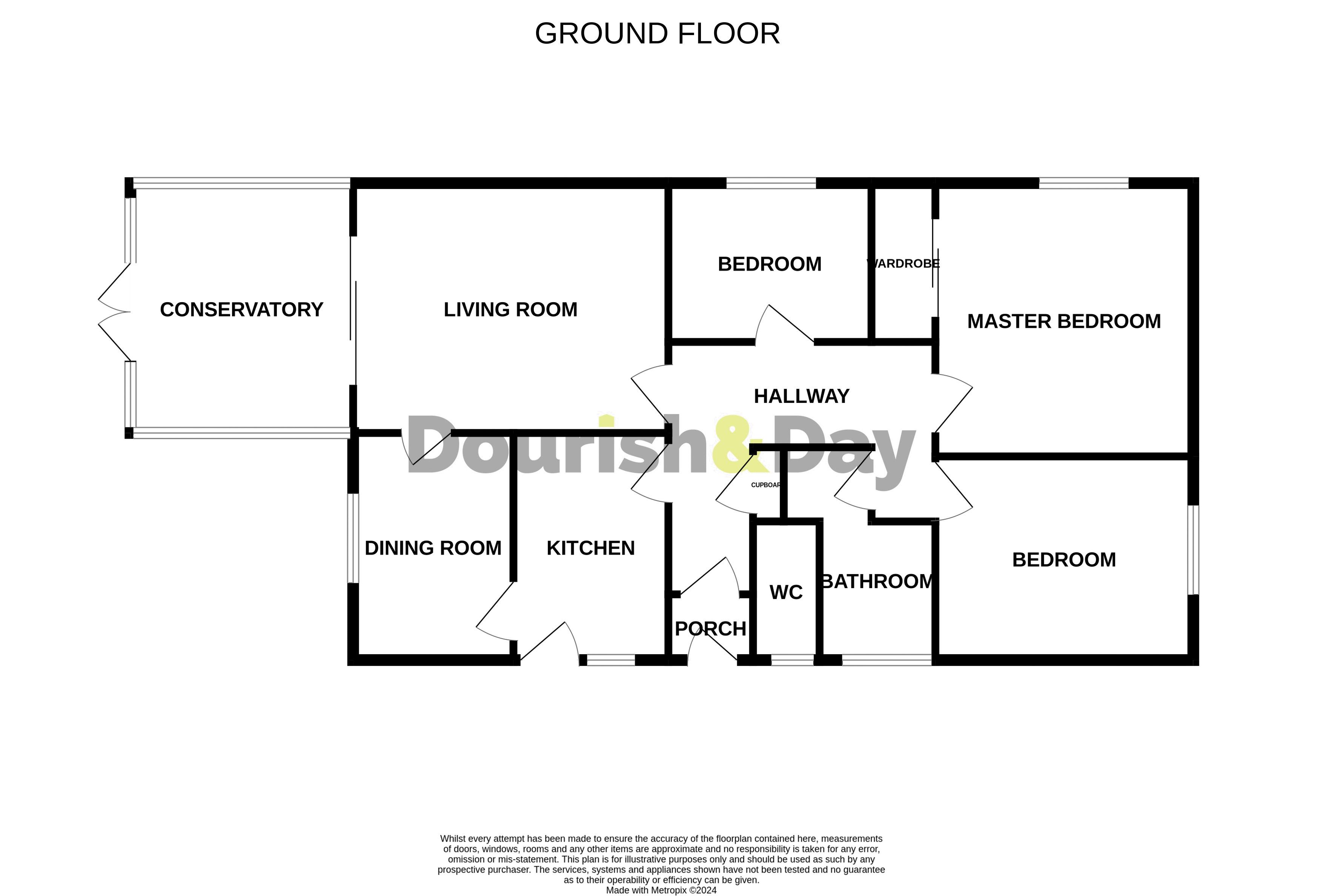Bungalow for sale in Littleworth Road, Hednesford, Cannock WS12
* Calls to this number will be recorded for quality, compliance and training purposes.
Property features
- Well Appointed Detached Bungalow
- Stunning Rear Views
- Three Bedrooms & Refitted Bathroom
- Kitchen & Two Reception Rooms
- Conservatory & Low Maintenance Garden
- Garage & Driveway
Property description
Call us 9AM - 9PM -7 days a week, 365 days a year!
Located on the edge of an area of outstanding natural beauty known as The Chase in addition to being convenient for Beaudesert golf course and Birches Valley, local shops, popular schooling and great commuting links to Cannock, Hednesford, Rugeley and Burntwood. Ideal for the retiring purchaser this well appointed detached bungalow enjoys a great plot with a stunning rear view, enjoyed by the two rear reception rooms, conservatory and the improved landscaped low maintenance rear garden. In addition the accommodation provides a smart kitchen and bathroom as well as the rarity for bungalows... The three bedrooms. An ample driveway to the front provides off road parking extending to the side via wrought iron gates giving access to the garage. Opportunities such as this are as rare as hens teeth so book your viewing now.
Entrance Porch
Having a double glazed door situated to the side elevation and door to hallway.
Hallway
Being L-shaped, having loft access, cupboard housing gas central heating boiler, doors off to;
Guest WC
Having a low-level WC & wash hand basin chrome mixer tap & tiled splashbacks, tiled flooring and double glazed window.
Living Room (19' 2'' x 12' 6'' (5.84m x 3.82m))
Having a feature gas living flame fire set in a decorative surround, ceiling coving, radiator, double glazed sliding patio door to conservatory.
Conservatory (12' 0'' x 9' 10'' (3.66m x 3.0m))
Having wall mounted heater, tiled flooring, double glazed windows & doors to surround.
Dining Room (9' 3'' x 7' 9'' (2.81m x 2.35m))
With ceiling coving, picture rail, radiator, double glazed window.
Smart Kitchen (11' 2'' x 8' 6'' (3.40m x 2.58m))
Fitted with wall, base & drawer units with work surfaces over incorporating a sink/drainer. Appliances include oven, hob with hood over & stainless steel splashback, and spaces for appliances. There is an integrated fridge/freezer, vinyl flooring, double glazed door to rear.
Bedroom One (10' 11'' x 10' 8'' (3.33m x 3.25m))
Having built-in wardrobes with sliding mirrored doors, radiator, double glazed window to front.
Bedroom Two (11' 5'' x 8' 11'' (3.47m x 2.72m))
With ceiling coving, radiator, double glazed window to front.
Bedroom Three (7' 8'' x 6' 10'' (2.33m x 2.08m))
With a radiator and double glazed window to side.
Bathroom (11' 1'' x 5' 8'' (3.39m x 1.73m))
Having panelled bath, separate walk-in shower cubicle, WC & wash hand basin with cupboard beneath. There is chrome towel radiator, ceiling spotlights, double glazed window to side elevation.
Outside Front
Having a block paved driveway & turning circle providing off-street vehicle parking and boundry wall. There are wrought iron gates to side driveway leading to the garage.
Garage
Detached garage having up and over door to front elevation.
Outside Rear
A low maintenance landscaped rear garden, enjoying superb pleasant aspect to rear view, with extensive paved patio seating area, additional paved area with timber pergola over, timber side access gate.
Property info
Virtual Floorplan View original
View Floorplan 1(Opens in a new window)

For more information about this property, please contact
Dourish & Day Estate Agent, ST19 on +44 1785 292830 * (local rate)
Disclaimer
Property descriptions and related information displayed on this page, with the exclusion of Running Costs data, are marketing materials provided by Dourish & Day Estate Agent, and do not constitute property particulars. Please contact Dourish & Day Estate Agent for full details and further information. The Running Costs data displayed on this page are provided by PrimeLocation to give an indication of potential running costs based on various data sources. PrimeLocation does not warrant or accept any responsibility for the accuracy or completeness of the property descriptions, related information or Running Costs data provided here.
































.png)
