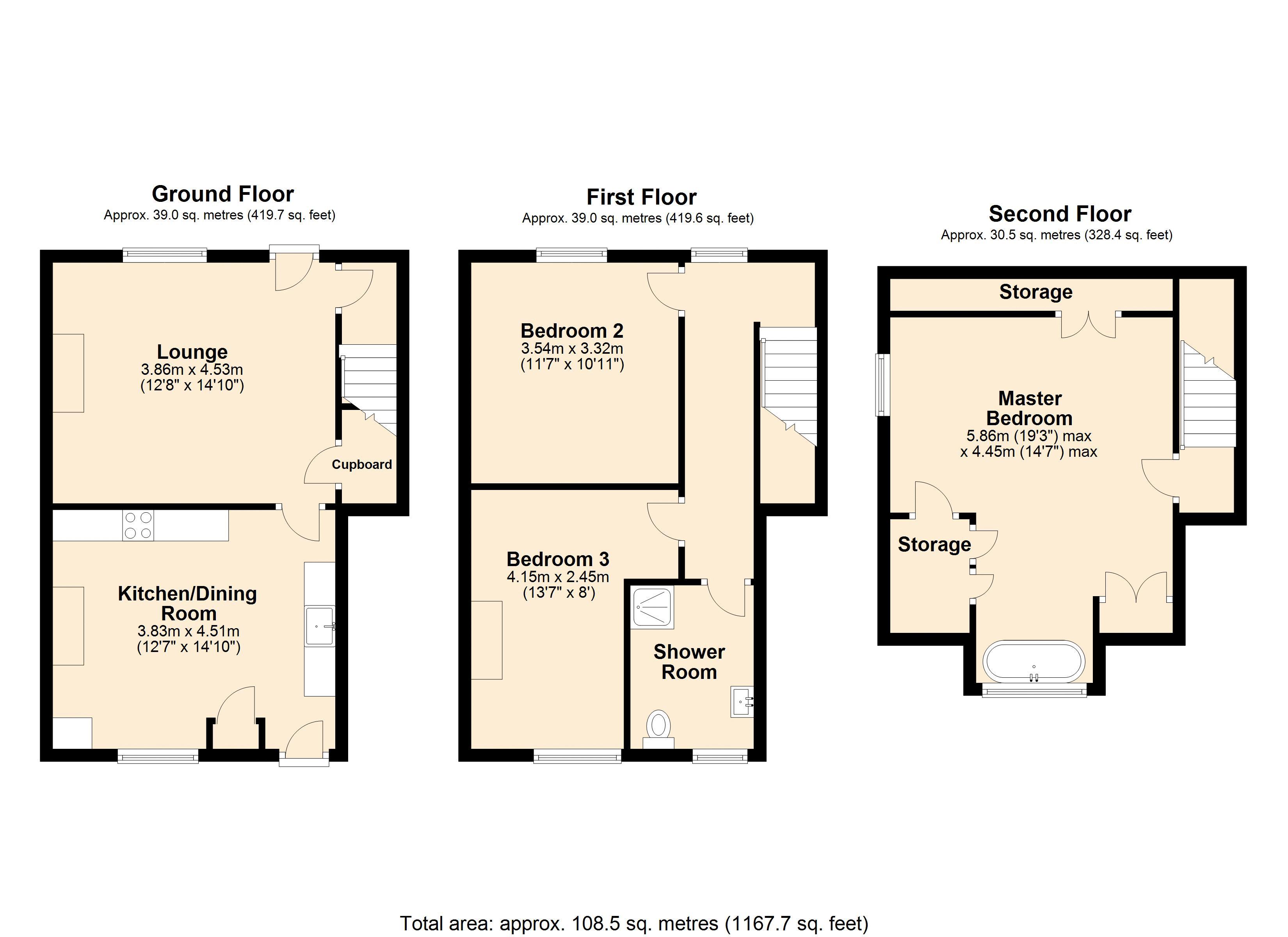Terraced house for sale in Dean Street, Hexham NE46
* Calls to this number will be recorded for quality, compliance and training purposes.
Property features
- ***viewing essential***
- Three Bedroom Period Terrace
- Beautifully Updated
- Stunning Features
- Garden
- EPC Rating D
Property description
***must be viewed*** This three bedroom three story period terrace has been beautifully updated by the current owners and a viewing is essential to appreciate it's character and charm. The property comprises of lounge and lovely kitchen/dining room with views over the rear garden. The first floor boasts two bedrooms and a shower room W/C. To the second floor is the master bedroom which has been creatively designed to include a freestanding bath next to the window with fantastic views. Externally the property benefits from a pretty rear garden with storage and W/C, as well as an elevated courtyard garden to the side. Parking available on street. Located within easy access of local shops, amenities and transport links in the popular market town of Hexham. EPC rating D.
Lounge (14' 10'' x 12' 8'' (4.53m x 3.86m))
Feature fireplace. Built in shoe cupboard. Under stairs storage cupboard.
Kitchen/Diner (14' 10'' x 12' 7'' (4.51m x 3.83m))
Inglenook fireplace with wood burner. Fitted with a range of modern and period units for storage. Integrated oven/hob, fridge/freezer and washing machine. Window seat with views over garden.
Master Bedroom (14' 7'' x 19' 3'' (4.45m x 5.86m) max)
Built in storage throughout. Freestanding bath next to the window. Stained glass window with shutters. Note - room not full head height throughout.
Bedroom 2 (11' 7'' x 10' 11'' (3.54m x 3.32m))
Exposed stone feature wall.
Bedroom 3 (13' 11'' x 8' 0'' (4.23m x 2.45m) min)
Feature open fireplace. We have been advised that the chimney has been swept and the fire has been used.
Shower Room W/C (8' 4'' x 6' 7'' (2.55m x 2.00m))
Shower cubicle, wash basin, W/C.
Externally
Pretty rear garden with paved patio area and raised planted section. Outdoor storage, one section used as a greenhouse, as well as an outside W/C. External staircase leads to raised private patio garden area. Parking available on street via permit. Further parking available in car park or streets nearby.
Solar Panels
We understand the property has solar panels. We have been advised by the owner that these are owned outright and will be included in the sale. Further information on this should be sought by your legal advisor.
Additional Information
We understand this property is freehold. Council tax band A. Permit parking available on the street outside. We understand the property is allocated 1 permit and 1 visitor permit. Further parking available in car park or on streets nearby.
Important Note To Purchasers
We have prepared these sales particulars as a general guide to give a broad description of the property. They are not intended to constitute part of an offer or contract. The measurements are a guide to prospective buyers only and are not precise. We have not carried out a structural survey and the services, appliances and fittings have not been tested by us. If you require any further information, please contact us.
Property info
For more information about this property, please contact
Living Local, NE21 on +44 191 499 9260 * (local rate)
Disclaimer
Property descriptions and related information displayed on this page, with the exclusion of Running Costs data, are marketing materials provided by Living Local, and do not constitute property particulars. Please contact Living Local for full details and further information. The Running Costs data displayed on this page are provided by PrimeLocation to give an indication of potential running costs based on various data sources. PrimeLocation does not warrant or accept any responsibility for the accuracy or completeness of the property descriptions, related information or Running Costs data provided here.































.png)

