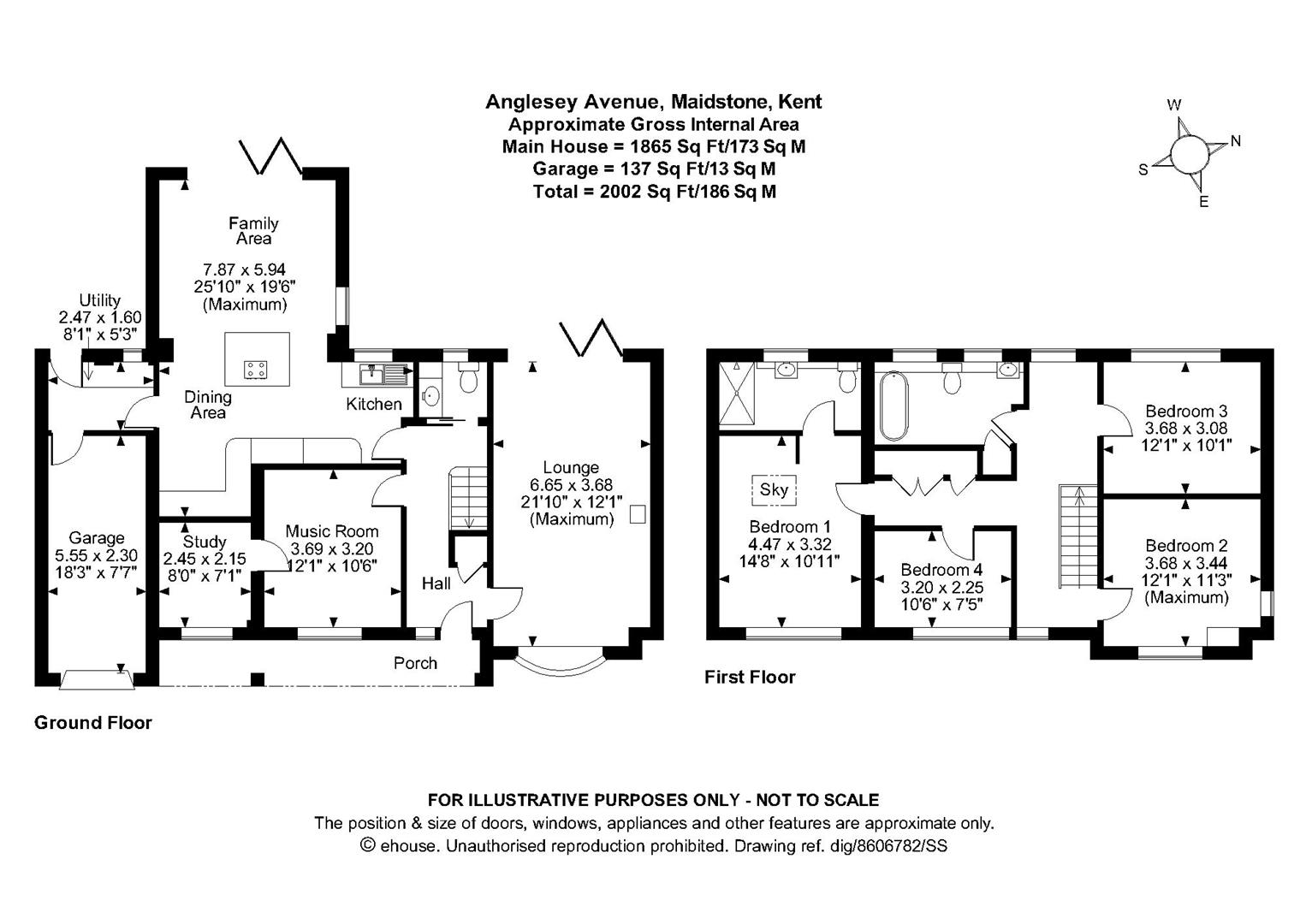Detached house for sale in Anglesey Avenue, Maidstone ME15
* Calls to this number will be recorded for quality, compliance and training purposes.
Property features
- Take the virtual tour
- Immaculate 4/5 bedroom home
- High specfication home
- Walking distance of local amenities
- Beautiful kitchen/diner
- Ensuite to main bedroom
- Landscapped rear garden
- Call page and wells and book your viewing today!
Property description
This immaculate and upgraded detached family homes includs a new roof, vaulted ceiling to the main bedroom with solar powered Velux skylight, updated electrics with ev charger readiness, 3 wireless access points, an upgraded heating system, a water softener, newly fitted showers and cloakroom and a Ring doorbell and 3 other security cameras to the front and rear.
Inside, a welcoming entrance hall features a recently installed oak staircase, with automatic lighting, and engineered oak flooring. The lounge boasts bi-folding doors opening onto the garden and a feature log burner. Additionally, there is a music room leading into a study which can serve as a ground-floor bedroom if required. The impressive open-plan kitchen/diner, which includes a recently fitted kitchen with triple ovens (including a steam function), an American fridge freezer, and bi-folding doors that open onto the garden. A utility room and a cloakroom complete the ground floor accommodation.
On the first floor, the landing with engineered oak flooring includes a triple storage cupboard, reading nook and access to a boarded loft with a ladder and light. There are four generously sized bedrooms and an impressive family bathroom with Aqualisa Q rainfall shower and a thermostatic bath shower mixer. The main bedroom has been thoroughly refurbished and features a vaulted ceiling with exposed steel beams and brickwork, structural oak flooring, fitted wardrobes, and a fabulous en-suite with an Aqualisa rainfall shower.
Outside, a resin driveway at the front provides ample off-road parking and leads to a single insulated garage. The garden has been landscaped with artificial grass, patio seating areas, and a pergola with lighting. External noteworthy additions include two useful exterior double electric sockets and lighting, provision of softened water for car washing as well as ordinary water, a metal shed and an automatic watering system rear and to the front.
Call Page and Wells and view today!
To The Ground Floor
Entrance Hall
Lounge (6.65m x 3.68m (21'10 x 12'1))
Bedroom 5/Music Room (3.68m x 3.20m (12'1 x 10'6))
Study Off Bedroom 5 (2.44m x 2.16m (8 x 7'1))
Kitchen/Diner (7.87m x 5.99m (maximum) (25'10 x 19'8 (maximum)))
Utility Room (2.46m x 1.60m (8'1 x 5'3))
Cloakroom
To The First Floor
Landing
Main Bedroom (4.47m x 3.33m (14'8 x 10'11))
Ensuite
Bedroom 2 (3.68m x 3.43m (maximum) (12'1 x 11'3 (maximum)))
Bedroom 3 (3.68m x 3.07m (12'1 x 10'1))
Bedroom 4 (3.20m x 2.26m (10'6 x 7'5))
Family Bathroom
Externally
Garage (5.56m x 2.31m (18'3 x 7'7))
Property info
For more information about this property, please contact
Page & Wells, ME15 on +44 1622 279739 * (local rate)
Disclaimer
Property descriptions and related information displayed on this page, with the exclusion of Running Costs data, are marketing materials provided by Page & Wells, and do not constitute property particulars. Please contact Page & Wells for full details and further information. The Running Costs data displayed on this page are provided by PrimeLocation to give an indication of potential running costs based on various data sources. PrimeLocation does not warrant or accept any responsibility for the accuracy or completeness of the property descriptions, related information or Running Costs data provided here.




































.png)