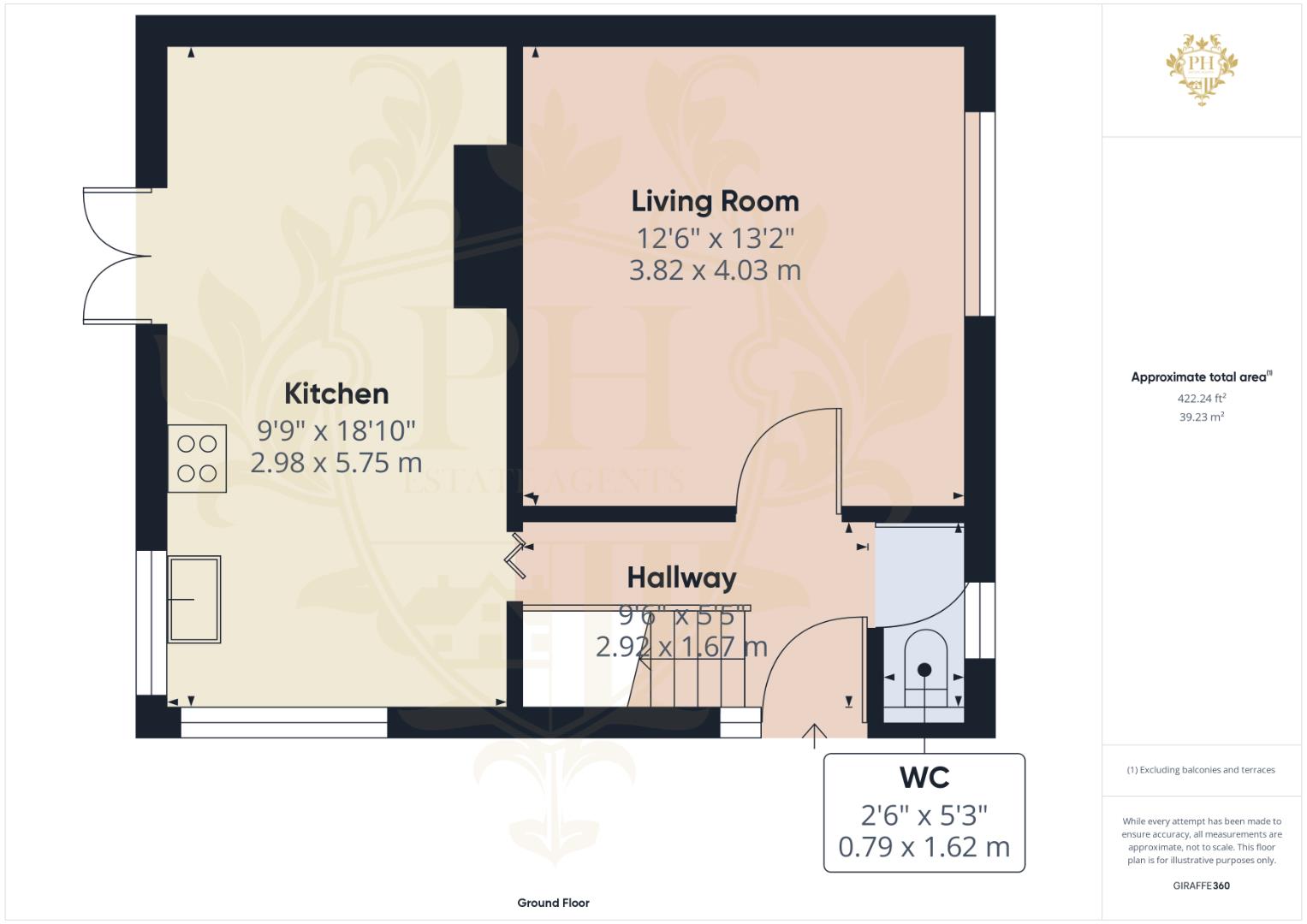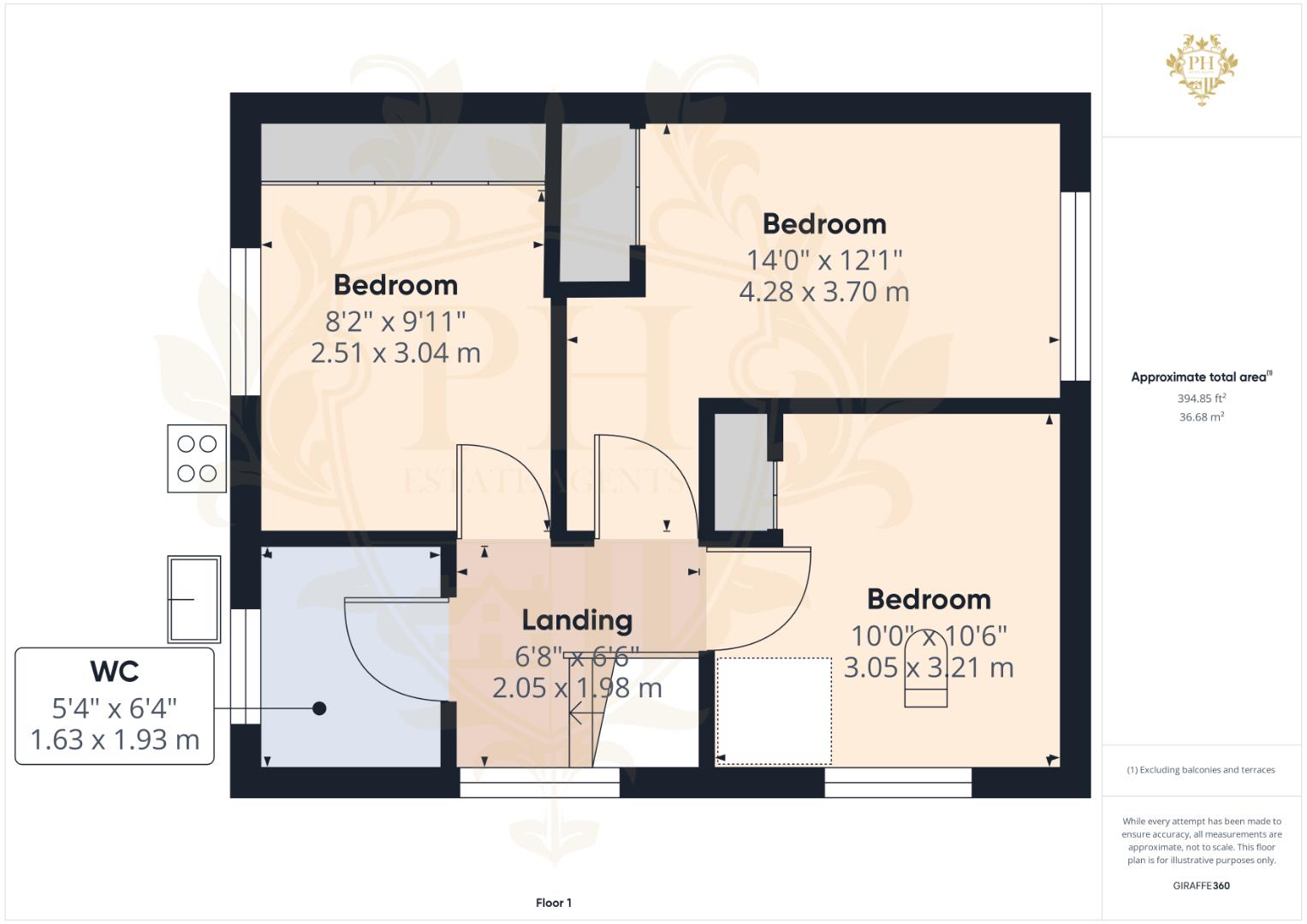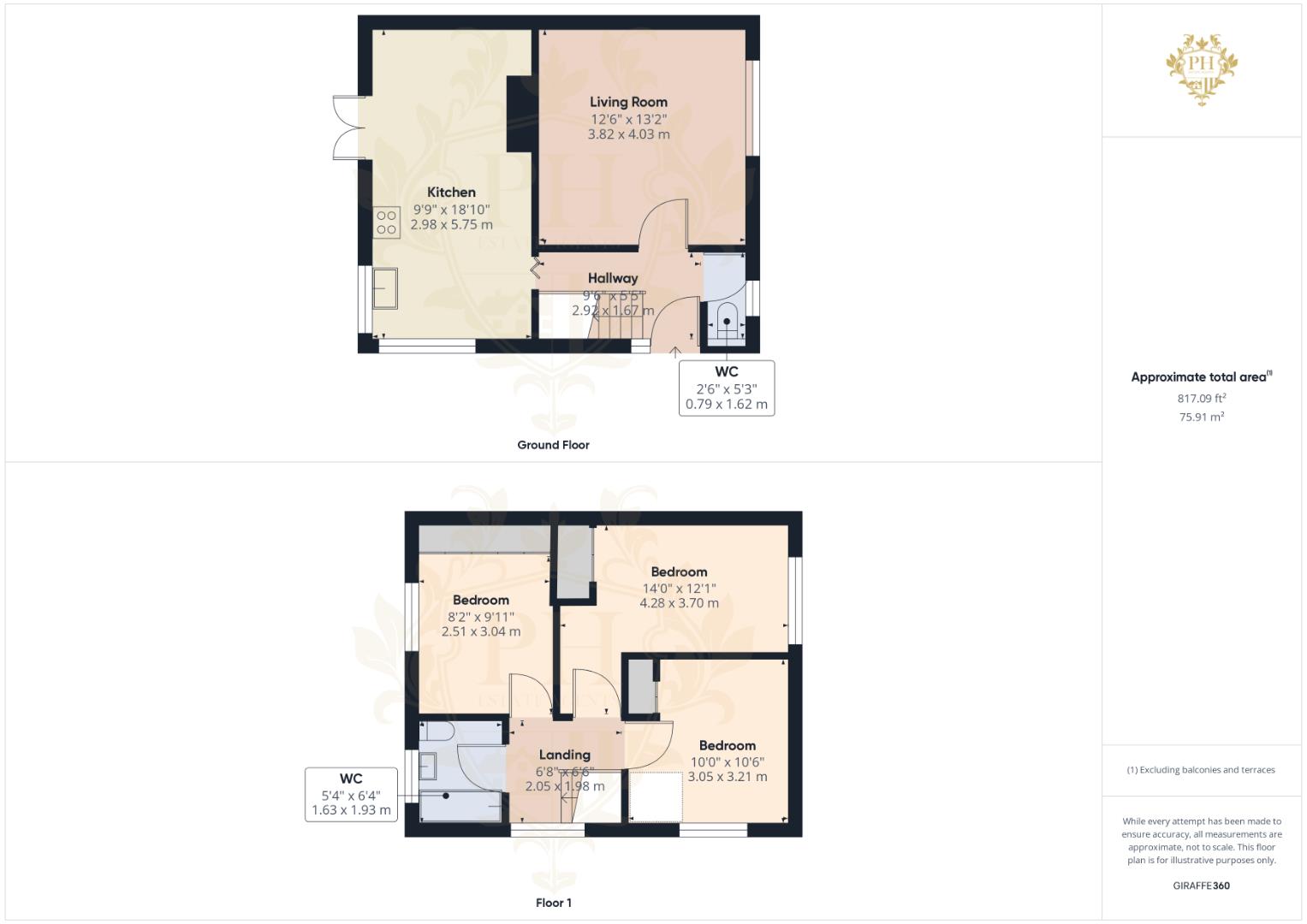End terrace house for sale in Broadwell Road, Middlesbrough TS4
Just added* Calls to this number will be recorded for quality, compliance and training purposes.
Property features
- Large family home
- Short walk to james cook hospital
- Three bedrooms
- Permit parking
- Ground floor W/C
- Close to major bus links
Property description
A property located in a fantastic area a short distance walk from James Cook Hospital, featuring three spacious bedrooms and permit parking in Easterside TS4!
Hallway (2.90m x 1.65m (9'6" x 5'5"))
Stepping through a pristine white UPVC double glazed door, you are greeted by a luminous and spacious hallway. This inviting space seamlessly connects to the reception room, the kitchen diner, a convenient ground floor w/c, and the staircase leading to the first floor.
Reception Room (3.81m x 4.01m (12'6" x 13'2" ))
The reception room, situated at the front of the property, boasts a large UPVC double-glazed window that bathes the space in natural light. A radiator ensures warmth, while a charming fire surround with a gas fire adds a cozy focal point to the room. The spacious area easily accommodates a three-piece suite, along with additional smaller storage units, offering both comfort and functionality.
Kitchen Diner (2.97m x 5.74m (9'9" x 18'10"))
The kitchen diner is an inviting, spacious area bathed in natural light, thanks to its two large UPVC double-glazed windows and elegant French doors that open out to the rear garden. This area is adorned with an array of pristine white wall, base, and drawer units, creating a seamless and modern aesthetic. The dark countertops provide a striking contrast, enhancing the room's sophisticated appeal. Additionally, the kitchen is equipped with a built-in electric oven and a hob, making it a functional space for culinary activities. There's ample room for a family-sized dining table, perfect for gatherings and meals, making this kitchen diner both practical and charming.
Ground Floor W/C (0.76m x 1.60m (2'6" x 5'3" ))
The ground floor restroom is enhanced by contemporary wall cladding, featuring a frosted UPVC double-glazed window that adds both style and privacy.
Landing (2.03m x 1.98m (6'8" x 6'6"))
The landing gains access to the three spacious bedrooms, family bathroom and loft.
Bedroom One (4.27m x 3.68m (14'0" x 12'1" ))
The first bedroom is an expansive and inviting double room located at the front of the property. This room is adorned with a UPVC double glazed window that allows natural light to flood in, creating a bright and airy atmosphere. Additionally, it features a modern radiator for optimal warmth and comfort. The generous floor space offers ample room for larger storage units, making it both practical and stylish.
Bedroom Two (2.49m x 3.02m (8'2" x 9'11" ))
The second bedroom, located at the rear of the property, is generously sized and offers ample space for a comfortable double bed. It boasts well-designed fitted wardrobes that provide excellent storage solutions. The room is illuminated by natural light streaming through a large UPVC double glazed window, creating a bright and inviting atmosphere. Additionally, the room is kept warm and cozy with the inclusion of a modern radiator.
Bedroom Three (3.05m x 3.20m (10'0" x 10'6"))
The third bedroom, situated at the front of the property, is the coziest of the three. This intimate space is ideal for a single bed and compact storage units. It is enhanced by a UPVC double glazed window that allows natural light to flood the room, and a radiator ensures warmth and comfort throughout the year.
Family Bathroom (1.63m x 1.93m (5'4" x 6'4"))
The family bathroom features a stylish three-piece suite that includes a spacious paneled bathtub equipped with shower facilities, a sleek hand basin, and a contemporary low-level W/C. This inviting space is enhanced by modern wall cladding that surrounds the room, providing a chic and clean look. Additionally, a radiator ensures warmth and comfort, while a frosted UPVC double-glazed window allows natural light to filter in while maintaining privacy.
External
The property features a lush, grassy area and offers convenient off-road parking. At the back, you'll find a generously-sized garden, perfect for relaxation and outdoor activities, complemented by a cozy patio ideal for socializing.
Property info
Cam01415G0-Pr0355-Build01-Floor00.Png View original

Cam01415G0-Pr0355-Build01-Floor01.Png View original

Cam01415G0-Pr0355-Build01.Png View original

For more information about this property, please contact
PH Estate Agents - Teesside, TS6 on +44 1642 048099 * (local rate)
Disclaimer
Property descriptions and related information displayed on this page, with the exclusion of Running Costs data, are marketing materials provided by PH Estate Agents - Teesside, and do not constitute property particulars. Please contact PH Estate Agents - Teesside for full details and further information. The Running Costs data displayed on this page are provided by PrimeLocation to give an indication of potential running costs based on various data sources. PrimeLocation does not warrant or accept any responsibility for the accuracy or completeness of the property descriptions, related information or Running Costs data provided here.
























.png)
