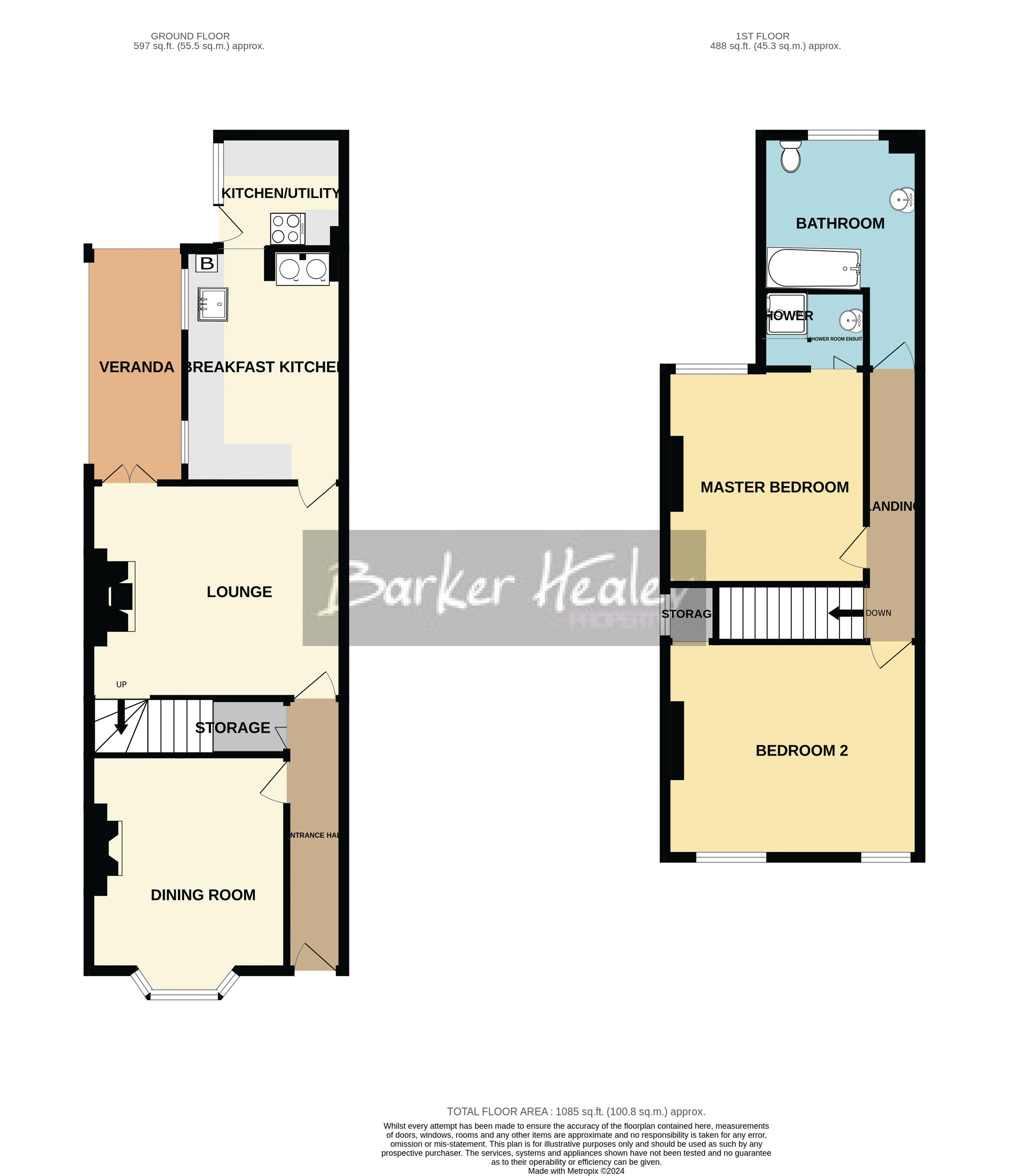Semi-detached house for sale in Haybridge Road, Wellington, Telford TF1
* Calls to this number will be recorded for quality, compliance and training purposes.
Property features
- 2 Double Bedroom Semi-detached House
- Two large reception rooms
- Breakfast Kitchen
- Additional Kitchen/Utility Room
- Pleasant rear garden
- Character features
- Lounge with Log Burner
- Bathroom & separate En-suite Shower Room
- Gas C.H. Via a re-fitted boiler
- EPC rating E. Council tax band B.
Property description
This 2 Bedroom semi-detached property boasts spacious, modern accommodation, whilst still maintaining all the character and charm you could wish for in a Victorian property of its kind. With stunning features such as a tessellated tiled floor when you step through the door, high ceilings in every room, aga stove in the Breakfast Kitchen and a cosy log burner in the Lounge, there are also two good sized reception rooms, a Master Bedroom with En-suite Shower Room and a pleasant enclosed rear garden with covered veranda area.
Briefly comprising entrance hallway, Dining Room, Lounge, Breakfast Kitchen, Kitchen/Utility, two double Bedrooms, (Master Bedroom with En-suite Shower Room) and Bathroom, externally there is a good sized garden. Recently upgraded gas C.H. Boiler. EPC E Rated. Council tax band B.
Property Entered Via
Front door into entrance hallway which leads to Dining Room and Lounge and provides access to an understairs cupboard.
Dining Room (11' 10'' x 10' 1'' (3.60m x 3.07m))
Lounge (14' 0'' x 11' 10'' (4.26m x 3.60m))
Double doors out to the veranda area.
Breakfast Kitchen (11' 1'' x 8' 1'' (3.38m x 2.46m))
Step down in to
Kitchen/Utility Room (7' 0'' x 7' 0'' (2.13m x 2.13m))
Upstairs To
First floor landing which provides access to both Bedrooms and Bathroom.
Master Bedroom (11' 0'' x 11' 10'' (3.35m x 3.60m))
En-Suite Shower Room (5' 1'' x 4' 0'' (1.55m x 1.22m))
Bedroom 2 (14' 1'' x 11' 11'' (4.29m x 3.63m))
Opening to built-wardrobe.
Bathroom (8' 11'' x 8' 11'' (2.72m x 2.72m) (min))
Outside
To the front is a low level brick wall with steps which lead to the front door and a pathway to the side of the house which provides access to the rear garden via a wooden gate.
To the rear is a an enclosed garden with a concrete and decked patios and a small lawned area. A covered veranda lies closest to the property with quarry tiled floor and a low level brick wall offering a fabulous outside space for dining.
A shale pathway leads down to a beautiful wildlife garden with gravel feature. A brick built storage shed and outside W.C. (currently used as a log store) also exist.
Property info
For more information about this property, please contact
Barker Healey Property, TF10 on +44 1952 476737 * (local rate)
Disclaimer
Property descriptions and related information displayed on this page, with the exclusion of Running Costs data, are marketing materials provided by Barker Healey Property, and do not constitute property particulars. Please contact Barker Healey Property for full details and further information. The Running Costs data displayed on this page are provided by PrimeLocation to give an indication of potential running costs based on various data sources. PrimeLocation does not warrant or accept any responsibility for the accuracy or completeness of the property descriptions, related information or Running Costs data provided here.
























.jpeg)
