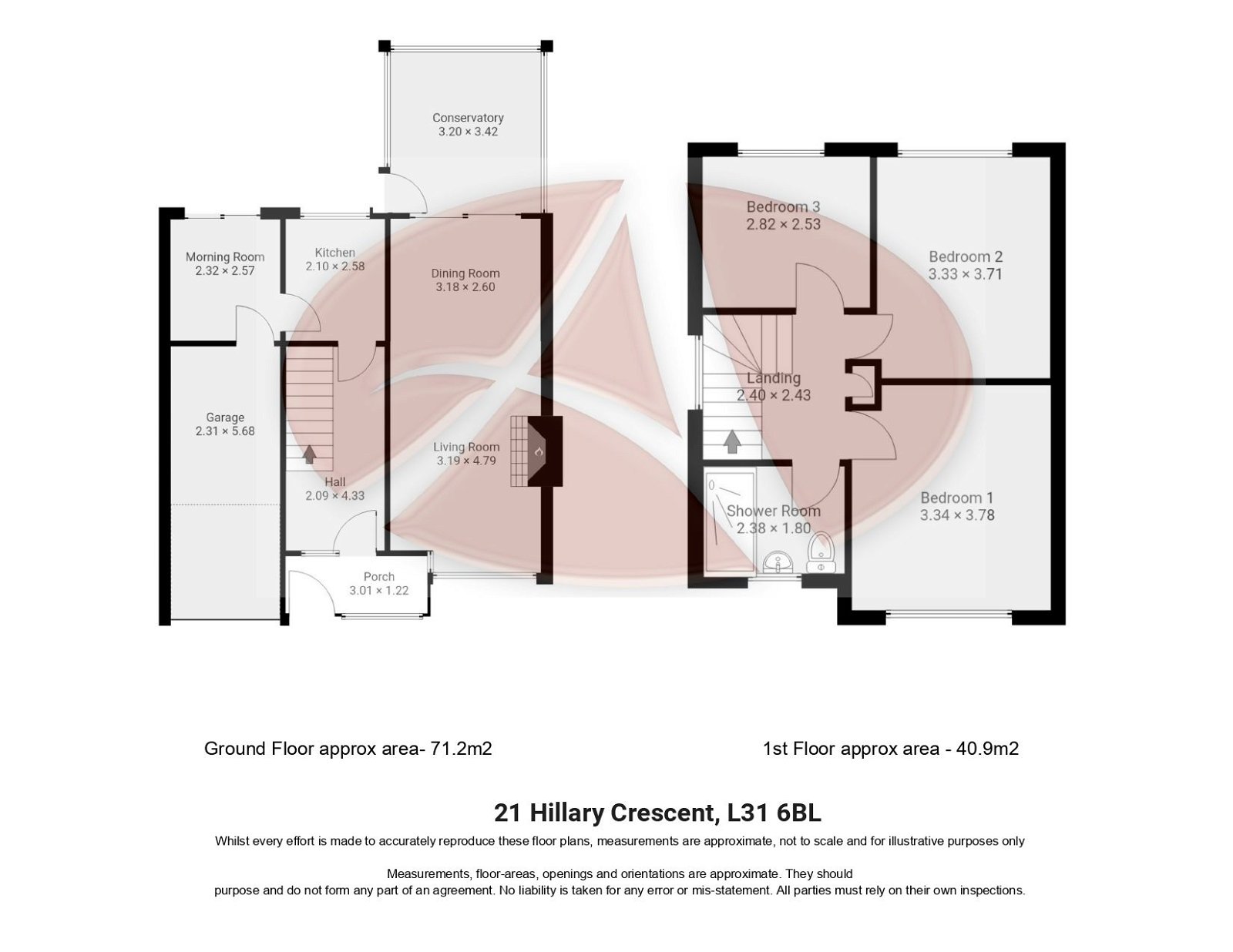Semi-detached house for sale in Hillary Crescent, Maghull, Liverpool L31
* Calls to this number will be recorded for quality, compliance and training purposes.
Property features
- Three Bedroom Semi Detached House
- Spacious Lounge/Diner
- Conservatory
- Morning Room
- D/S W/C
- Garage
- Off Road Parking
- Well maintained rear garden
- EPC C, Council Tax Band C
- No Chain
Property description
No chain, three bedroom semi detached, conservatory, morning room, D/S W/C, quiet location not directly overlooked at the rear, well maintained rear garden, great potential, some modernisation required.
Alastair Saville are delighted to offer for sale this three bedroom, semi detached family home situated in this popular residential area, within walking distance of Maghull Central Square with it's travel links and various amenities. The property does require a little modernisation internally but once complete would provide a lovely family home. The property briefly comprises: Porch, entrance hall, lounge/dining room, conservatory, kitchen, morning room, D/S W/C and to the first floor there are three bedrooms and a family shower room. To the outside of the property you will find a pleasant garden to the rear with off road parking to the front of the property, leading to the garage. An early viewing is advised.
Porch 9' 6" x 3' 7" (2.92m x 1.10m) Upvc porch entrance door, Tiled flooring.
Hallway 13' 7" x 6' 6" (4.16m x 1.99m) UPVC Entrance door, cupboard housing metres, laminate flooring, radiator
lounge/diner 24' 0" x 10' 11" (7.32m x 3.34m) Upvc window, gas fire and surround, sliding doors to the conservatory, two radiators
kitchen 8' 6" x 7' 8" (2.61m x 2.36m) Double glazed window and inner door to the morning room, high and low level units with complementary working surfaces, resin sink and drainer, space for cooker, space and plumbing for washing machine, part tiled walls.
Morning room 8' 1" x 7' 3" (2.48m x 2.22m) Aluminium sliding Patio doors to rear garden, tiled flooring, radiator, door to garage.
D/S W/C 3' 8" x 2' 4" (1.13m x 0.73m) W/C, sink, part tiled walls, extractor, lighting.
Conservatory 9' 8" x 9' 5" (2.95m x 2.88m) Upvc door and windows, laminate flooring.
Front bedroom one 12' 6" x 10' 5" (3.83m x 3.18m) Upvc window, fitted wardrobes, radiator
rear bedroom two 11' 8" x 8' 9" (3.57m x 2.68m) Upvc window, radiator
rear bedroom three 8' 10" x 8' 2" (2.71m x 2.49m) Upvc window, radiator
front shower room 7' 1" x 5' 6" (2.16m x 1.68m) Upvc frosted window, spacious shower cubicle with Triton electric shower, sink, W/C, fully tiled walls, tiled flooring, radiator
loft Accessed by a pull down ladder. Light.
Outside
Rear garden south facing .....Mature lawn leading to patio area which is paved, mature trees and boarders, outside tap, timber fence panels, secure and private.
Front Paved driveway for off road parking leading to garage, feature pebbled area.
Garage Up and over door, electrics and lighting.
Property info
For more information about this property, please contact
Alastair Saville, L31 on +44 151 382 7015 * (local rate)
Disclaimer
Property descriptions and related information displayed on this page, with the exclusion of Running Costs data, are marketing materials provided by Alastair Saville, and do not constitute property particulars. Please contact Alastair Saville for full details and further information. The Running Costs data displayed on this page are provided by PrimeLocation to give an indication of potential running costs based on various data sources. PrimeLocation does not warrant or accept any responsibility for the accuracy or completeness of the property descriptions, related information or Running Costs data provided here.



























.png)
