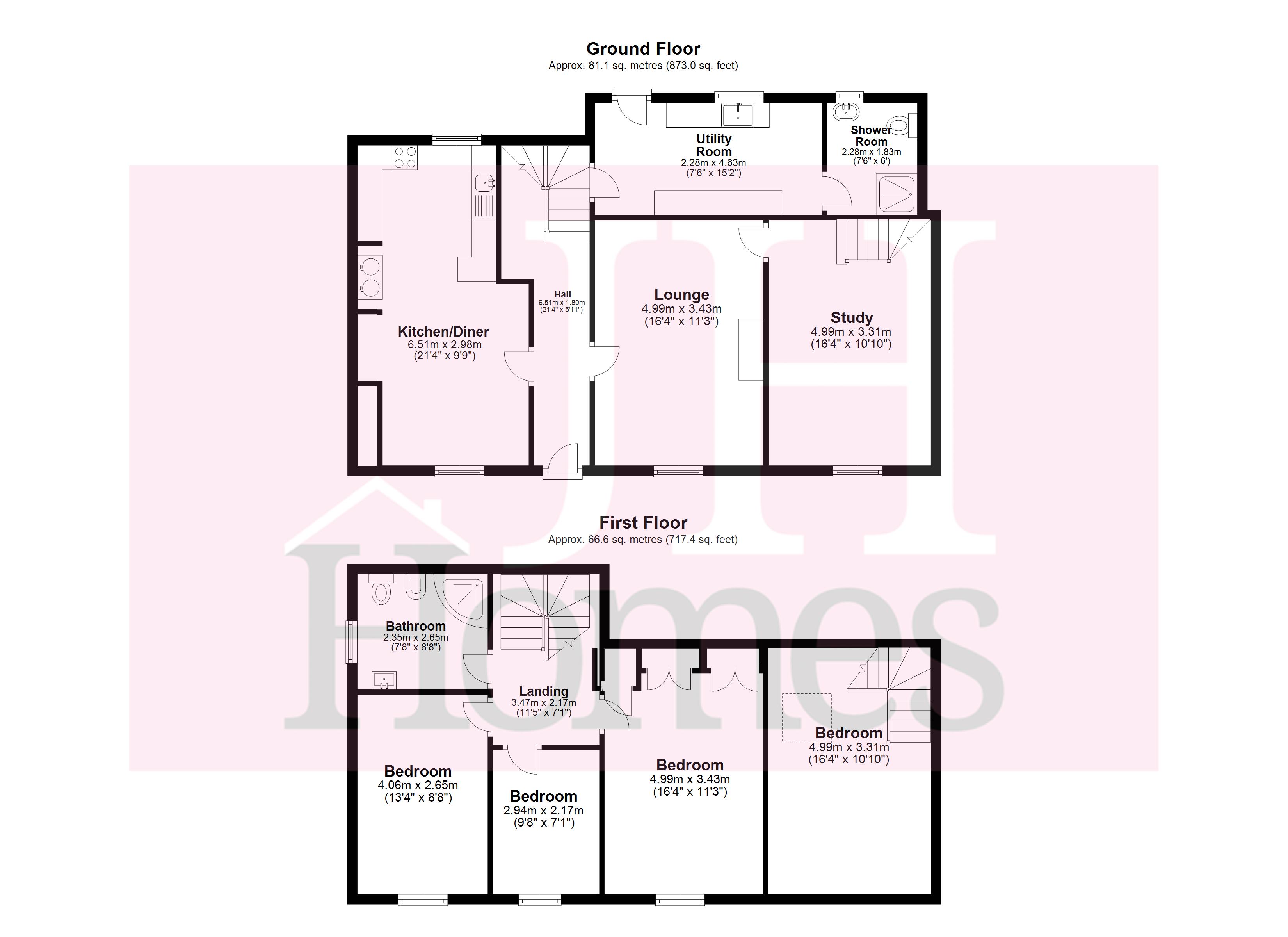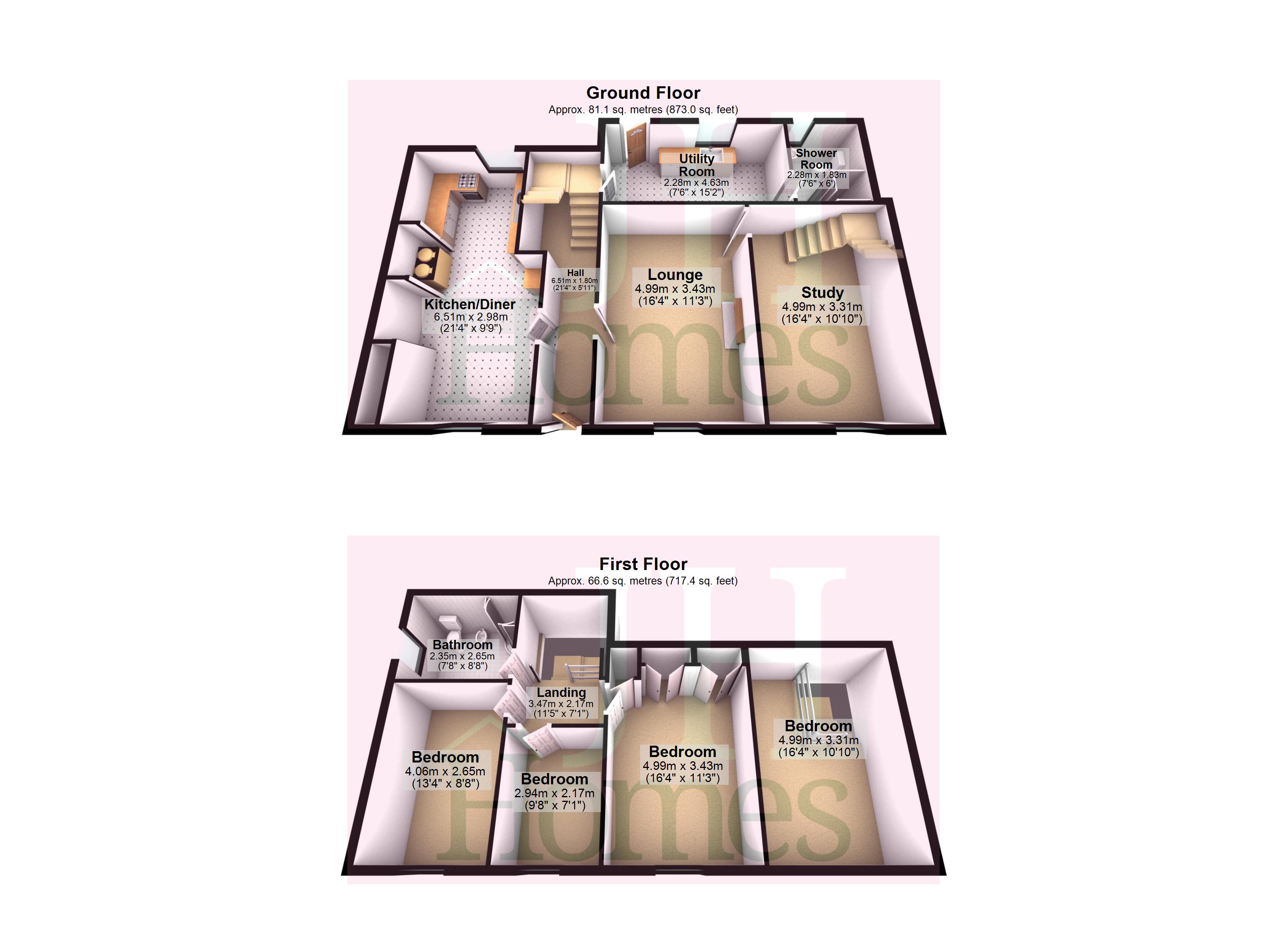Semi-detached house for sale in Lady Hall, Millom, Cumbria LA18
Just added* Calls to this number will be recorded for quality, compliance and training purposes.
Property features
- Fabulous Former Farmhouse
- Lovely Rural Hamlet Location
- Great Character Throughout The Property
- Four Good Bedrooms
- Farmhouse Kitchen With Rayburn
- Two Reception Rooms One With Stove
- Parking & Detached Garage/Workshop
- Most Attractive Gardens With Garden Room
- Great Location To Edge Of National Park
- Beautiful Home With Early Viewing Recommended
Property description
Fabulous traditional former farmhouse situated in the picturesque hamlet of Ladyhall to the outskirts of Broughton-in-Furness. This beautiful property has been lovingly cared for and maintained by the current owners over many years and offers a stylish, character filled property in a beautiful position.
Description Fabulous traditional former farmhouse situated in the picturesque hamlet of Ladyhall to the outskirts of Broughton-in-Furness. This beautiful property has been lovingly cared for and maintained by the current owners over many years and offers a stylish, character filled property in a beautiful position. Benefitting from off-road parking including detached garage/barn, attractive gardens with separate garden opposite the property where there is an open fronted garden room offering beautiful views and an excellent seating area. Complete with flagged floors, beamed ceilings and central heating from the oil fired Rayburn within the kitchen, this lovely property will not disappoint. Comprising of entrance hall, lounge, second reception room with stairs to bedroom, kitchen/diner, utility, shower room to ground floor with a further three bedrooms and family bathroom to the first floor. Situated in a quiet, picturesque rural hamlet to the outskirts of Broughton in Furness, offering convenient access to the nearby town of Millom as well as Ulverston and Barrow-in-Furness whilst being a perfect base for also exploring the Southern and western Lake District National Park.
Accessed through a traditional wooden front door with double glazed upper pane opening directly into:
Entrance hall Traditional slate flagged floor, radiator and Oak internal doors with wooden latch handles to lounge, kitchen/diner and recess under stairs area with coat hooks. Set of Oak tread stairs leading to quarter landing with double glazed window, deep sill and door to utility room.
Lounge 16' 0" x 11' 4" (4.90m x 3.46m) Slate flagged floor, central fireplace with stone columns, substantial wooden mantel shelf, slate flagged hearth and recessed wood burning stove, heavy timbers to ceiling and timber lintel to double glazed window with window seat offering a beautiful aspect towards the surrounding countryside and estuary in the distance. Candle recess with wooden lintel and Oak door with latch handle to second reception room.
Second reception room 16' 0" x 10' 9" (4.90m x 3.30m) Double glazed window to front with deeper sill again offering a lovely aspect beyond the road and over the surrounding countryside. Wood grain laminate flooring, staircase leading to the first floor and traditional door to under stairs. Further candle recess to wall, wooden lintel, ceiling light point, electric light, radiator and wall light point.
Bedroom 14' 2" x 11' 2" (4.34m x 3.41m) Double room with vaulted ceiling, exposed beams and Velux double glazed roof light. Double radiator, double doors to useful built in shelved cupboard. Power, ceiling light point and wall light point to stairwell.
Kitchen/diner 21' 5" x 9' 9" (6.53m x 2.98m) Farmhouse style kitchen with central cream Rayburn, tiled surround providing cooking with two-lid hot plate and twin ovens, former fireplace recess with wooden mantel shelf and shelving to recess. Featured timbers to ceiling, slate flagged floor, double hob from bottled gas, recess and plumbing for a dishwasher, recess for fridge and white ceramic one and a half bowl sink unit with mixer tap. The kitchen is fitted with an attractive range of base, wall and drawer units with ceramic handles complemented with a splashbacks and slate work surface from Broughton Moor Quarry. Inset lights to ceiling, pendant light to dining area, double glazed window looking to the beautiful rear garden and further double glazed window with deep sill to front.
Utility room 7' 5" x 15' 1" (2.27m x 4.62m) Tiled floor, stable door with double glazed upper pane and double glazed window with outlook to the rear garden area. Timbers to ceiling, area of work surfacing with base cupboard under which is recess space for fridge, freezer etc with dresser style shelving above. Further wood block work surface, grooved drainer, traditional style Belfast sink with hot and cold taps and underneath plumbing and space for washing machine and dryer. Radiator, Sheila maid to ceiling and Pine door to shower room.
Shower room 7' 2" x 5' 11" (2.19m x 1.81m) Tiled floor with floor drain, shower rail with thermostatic shower and fixed spray to wall, WC and wash hand basin on washstand with cupboard underneath. Double glazed window to rear and radiator.
First floor landing Traditional tongue and groove panelling to ceiling with loft hatch, stripped wood doors to three bedrooms and bathroom.
Bedroom 14' 1" x 10' 4" (4.31m x 3.16m) Double room beautifully presented with traditional tongue and groove panelling to ceiling, range of built in wardrobes with white painted doors and ceramic handles. Double glazed window with window seat offering a beautiful view over the garden and parking area to the surrounding countryside and the Duddon Estuary beyond.
Bedroom 13' 1" x 8' 9" (3.99m x 2.67m) Further double bedroom with traditional pine panelling to ceiling, double glazed window with deep windowsill offering the same lovely aspect.
Bedroom 9' 8" x 8' 9" (2.95m x 2.67m) Single room with built in single bed with pine headboard positioned in front of a double glazed window with deeper sill and again offers a great outlook. Built in pine desk/dresser unit and pine wardrobe. Traditional pine panelling to ceiling and radiator.
Bathroom 7' 8" x 9' 5" (2.36m x 2.88m) Fitted with a traditional style four piece suite comprising of corner bath with over bath shower and fitted shower curtain, bidet, WC and pedestal wash hand basin with glass shelf and mirror above. Half tiling to walls with full tiling to shower wall and traditional pine panelling to the ceiling with fitted spotlight track. Low level double glazed window with blind and deeper sill.
Exterior Immediately to the front of the property is a traditional flagged seating area with space for bench seat and with mature climbing rose.
Opposite the property, is a designated parking area and then access down a shared gravelled drive to the lower front garden area. To the front garden is an area of grassland with border area to side and gravelled path with borders leading a terrace. The terrace has raised vegetable beds and an area of decking positioned in front of a superb open fronted garden room.
The garden room offers a covered and sheltered seating area with distant views over the surrounding marshland and the Dudden Estuary to the Kirby Fells beyond.
To the rear of the property is a brick set patio with stone retaining wall and lovely water feature with recirculating waterfall. From here there is natural rock outcrops and attractive borders with set of flags leading to upper slate flagged seating area. The patio area offers peaceful and private seating space, to the side of which is a coal store, oil storage tank, covered log store, screened recycling and bin storage area. Aluminium frame greenhouse to side and access to sloping tarmac driveway which offers good parking and can be closed off with a metal gate. The upper driveway offers further parking and access to the substantial large barn/garage building.
Garage/barn/workshop 33' 8" x 18' 8" (10.27m x 5.70m) Block built with electric light, power and set of metal doors.
General information tenure: Freehold
council tax: C
local authority: Cumberland Council
services: Electric, Water and Drainage. Oil storage tank for Rayburn central heating.
Property info
For more information about this property, please contact
J H Homes, LA12 on +44 1229 382809 * (local rate)
Disclaimer
Property descriptions and related information displayed on this page, with the exclusion of Running Costs data, are marketing materials provided by J H Homes, and do not constitute property particulars. Please contact J H Homes for full details and further information. The Running Costs data displayed on this page are provided by PrimeLocation to give an indication of potential running costs based on various data sources. PrimeLocation does not warrant or accept any responsibility for the accuracy or completeness of the property descriptions, related information or Running Costs data provided here.

























































.png)