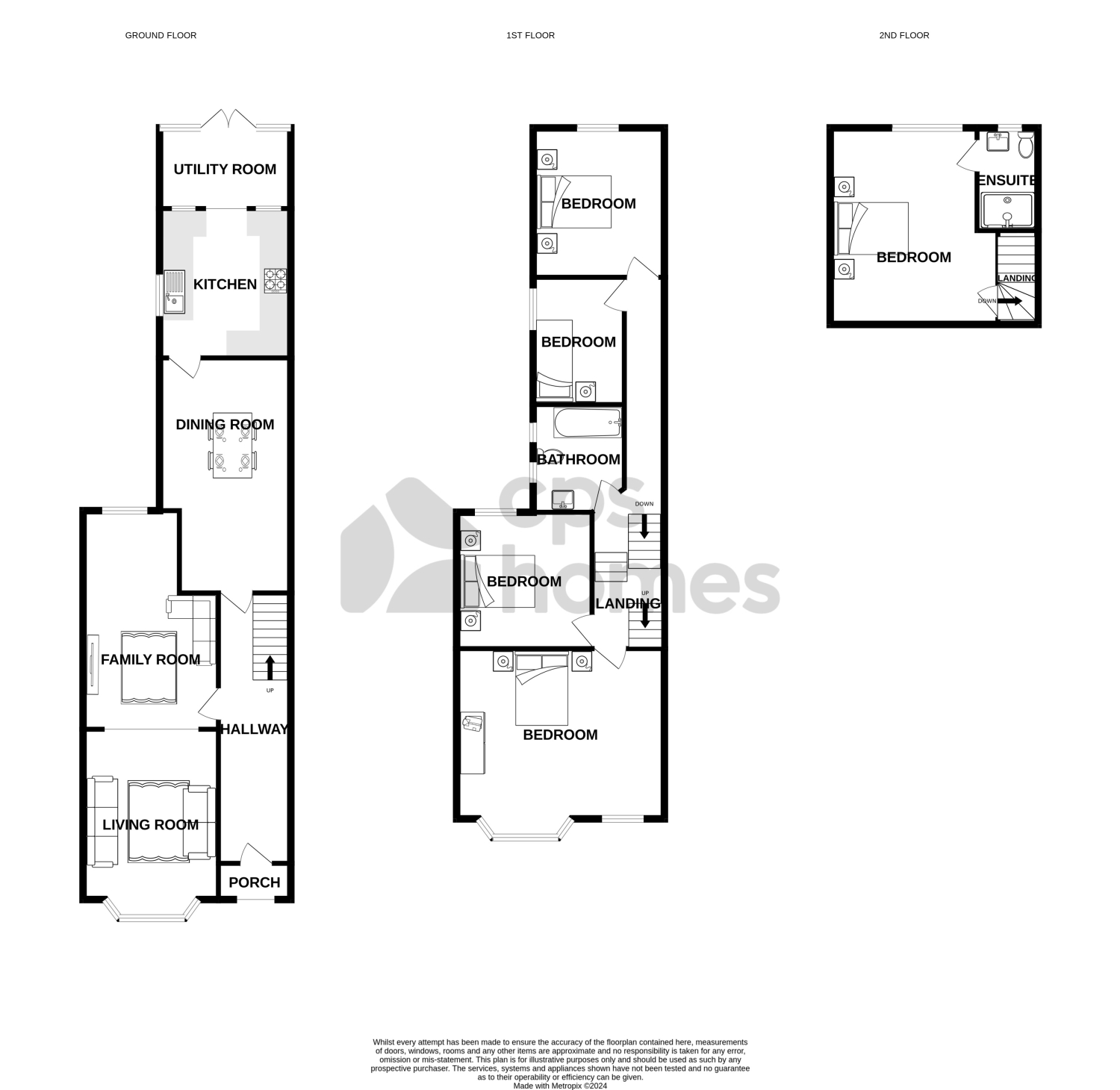Terraced house for sale in Corporation Road, Cardiff CF11
* Calls to this number will be recorded for quality, compliance and training purposes.
Property features
- A fantastic family home
- Beautifully presented
- A short walk to Cardiff City Centre and Mermaid Quay
- Close to the Taff Trail
- A glorious period home in a popular location
- Enclosed rear garden with gated lane access
- Five bedrooms
- Two bathrooms
- Bay fronted
- Watch our unique video...
Property description
A fantastic family home, beautifully styled and just minute's walk from Cardiff City Centre and Mermaid Quay, boasting glorious period features, an abundance of reception space, and generous bedroom accommodation...
Approached via a forecourt, the property opens into an inviting entrance hall. There is a beautifully bright and airy bay-fronted lounge, a separate siting room, and an additional dining room. The kitchen has been appointed with a range of base and eye-level units with space and plumbing for a selection of freestanding appliances.
The first floor provides four generously proportioned bedrooms and a beautifully presented family bathroom. The second floor has another double bedroom with a stylish en-suite shower room.
Externally, the property enjoys a sunny aspect enclosed rear garden, benefiting from gated lane access.
Further benefits include gas central heating and double glazing throughout.
Not to be missed, we highly advise calling today to arrange your viewing appointment.
We are advised by the vendor that provisions of electricity, water and sewerage are connected to a mains supply, and no materials used in construction may impact a buyer's enjoyment, mortgage availability, or insurance availability, and there are no issues or restrictions on mobile signal/coverage.
Entrance Hallway
Living & Family Room
10.07m x 3.26m - 33'0” x 10'8”
Dining Room
5.68m x 3.15m - 18'8” x 10'4”
Kitchen
3.6m x 3.15m - 11'10” x 10'4”
Utility Room
3.15m x 1.95m - 10'4” x 6'5”
Bedroom One
4.95m x 4.34m - 16'3” x 14'3”
Bedroom Two
3.69m x 3.26m - 12'1” x 10'8”
Bedroom Three
2.74m x 2.39m - 8'12” x 7'10”
Bedroom Four
3.6m x 3.04m - 11'10” x 9'12”
Bathroom
2.74m x 2.39m - 8'12” x 7'10”
Bedroom Five
5.64m x 4.12m - 18'6” x 13'6”
Ensuite
1.91m x 1.54m - 6'3” x 5'1”
Property info
For more information about this property, please contact
CPS Homes, CF24 on +44 29 2227 9933 * (local rate)
Disclaimer
Property descriptions and related information displayed on this page, with the exclusion of Running Costs data, are marketing materials provided by CPS Homes, and do not constitute property particulars. Please contact CPS Homes for full details and further information. The Running Costs data displayed on this page are provided by PrimeLocation to give an indication of potential running costs based on various data sources. PrimeLocation does not warrant or accept any responsibility for the accuracy or completeness of the property descriptions, related information or Running Costs data provided here.














































.png)